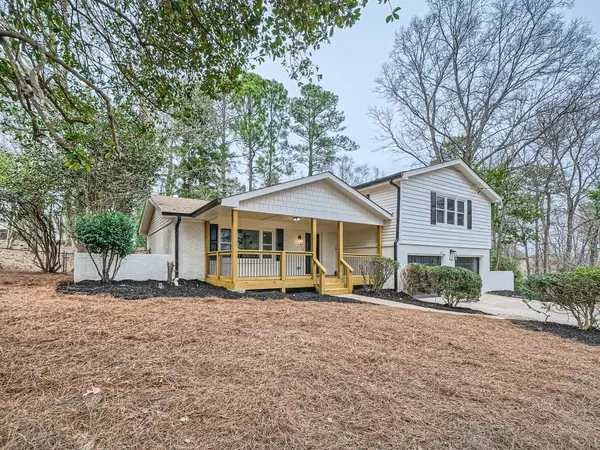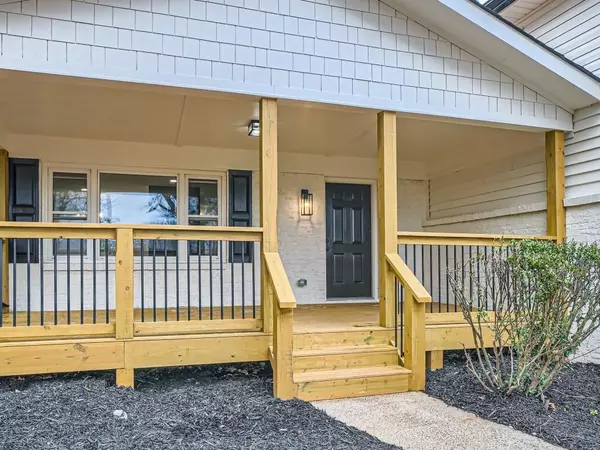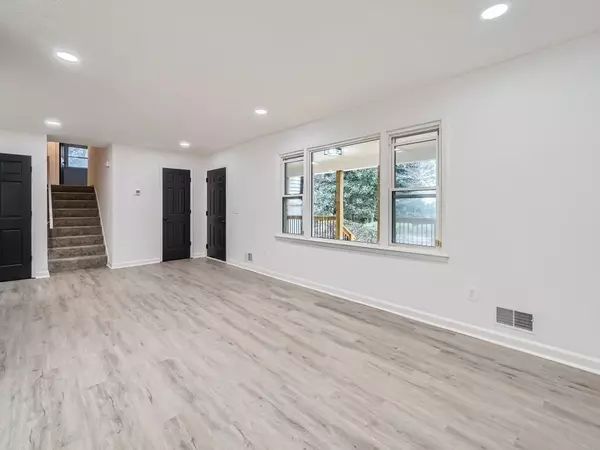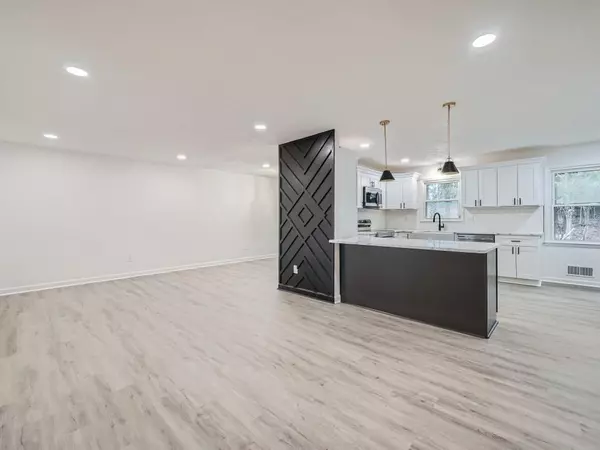$520,000
$529,900
1.9%For more information regarding the value of a property, please contact us for a free consultation.
4 Beds
2 Baths
2,000 SqFt
SOLD DATE : 04/12/2024
Key Details
Sold Price $520,000
Property Type Single Family Home
Sub Type Single Family Residence
Listing Status Sold
Purchase Type For Sale
Square Footage 2,000 sqft
Price per Sqft $260
Subdivision Wendwood
MLS Listing ID 7339312
Sold Date 04/12/24
Style Other
Bedrooms 4
Full Baths 2
Construction Status Updated/Remodeled
HOA Y/N No
Originating Board First Multiple Listing Service
Year Built 1972
Annual Tax Amount $970
Tax Year 2022
Lot Size 0.263 Acres
Acres 0.2626
Property Description
Introducing a meticulously renovated gem nestled in sought after Mountain View, Hightower and Pope high school district, boasting a prime location on a spacious cul-de-sac lot. This exquisite home showcases a brand new inviting front porch, perfect for rocking chairs, potted flowers and morning coffee! The expansive private backyard also offers additional new decking with a charming large pergola, ideal for outdoor relaxation and entertaining. Step inside to discover a seamless blend of modern elegance and functionality, with thoughtful design, new flooring throughout and a captivating den featuring a grand brick fireplace, every inch of this home provides warmth, comfort and charm. The open concept living area flows effortlessly into a gourmet kitchen adorned with upgraded cabinetry, tile backsplash, and brand new stainless steel appliances, centered around a large breakfast island and overlooking the cozy and inviting den and offering easy access to your formal dining room and additional inviting living spaces. Accent walls add flair to the ambiance, while the sizable secondary bathroom dazzles with a new double vanity and tiled tub/shower combination. The updated owner's suite boasts dual closets and a luxurious updated bathroom retreat complete with stunning tile finishes and beautiful custom vanity. With two distinct indoor and outdoor living areas, this home offers ample space for family gatherings and hosting guests. Outside, revel in the expansive back yard on the oversized lot, complemented by a long driveway and a two-car garage. With no HOA, this community offers the welcomed ease of living. No stone has been left unturned, every inch of this home has been thoughtfully updated, making it a true standout in today's market.
Location
State GA
County Cobb
Lake Name None
Rooms
Bedroom Description Other
Other Rooms None
Basement Driveway Access, Finished, Partial, Walk-Out Access
Dining Room Open Concept, Separate Dining Room
Interior
Interior Features Double Vanity, High Speed Internet, His and Hers Closets
Heating Central, Other
Cooling Ceiling Fan(s), Central Air, Other
Flooring Carpet, Ceramic Tile, Hardwood, Laminate
Fireplaces Number 1
Fireplaces Type Brick, Gas Log, Gas Starter
Window Features Double Pane Windows
Appliance Dishwasher, Gas Oven, Gas Range, Microwave
Laundry Laundry Room
Exterior
Exterior Feature Private Yard, Other
Parking Features Driveway, Garage, Garage Door Opener, Garage Faces Front
Garage Spaces 2.0
Fence Back Yard
Pool None
Community Features None
Utilities Available Cable Available, Electricity Available, Natural Gas Available, Phone Available, Sewer Available, Water Available
Waterfront Description None
View Rural, Trees/Woods
Roof Type Composition
Street Surface Asphalt
Accessibility None
Handicap Access None
Porch Covered, Deck, Front Porch, Patio, Rear Porch
Total Parking Spaces 6
Private Pool false
Building
Lot Description Back Yard, Cul-De-Sac, Front Yard, Private
Story Multi/Split
Foundation Slab
Sewer Septic Tank
Water Private
Architectural Style Other
Level or Stories Multi/Split
Structure Type Brick Front,HardiPlank Type,Other
New Construction No
Construction Status Updated/Remodeled
Schools
Elementary Schools Mountain View - Cobb
Middle Schools Hightower Trail
High Schools Pope
Others
Senior Community no
Restrictions false
Tax ID 16047900190
Special Listing Condition None
Read Less Info
Want to know what your home might be worth? Contact us for a FREE valuation!

Our team is ready to help you sell your home for the highest possible price ASAP

Bought with Atlanta Communities
"My job is to find and attract mastery-based agents to the office, protect the culture, and make sure everyone is happy! "






