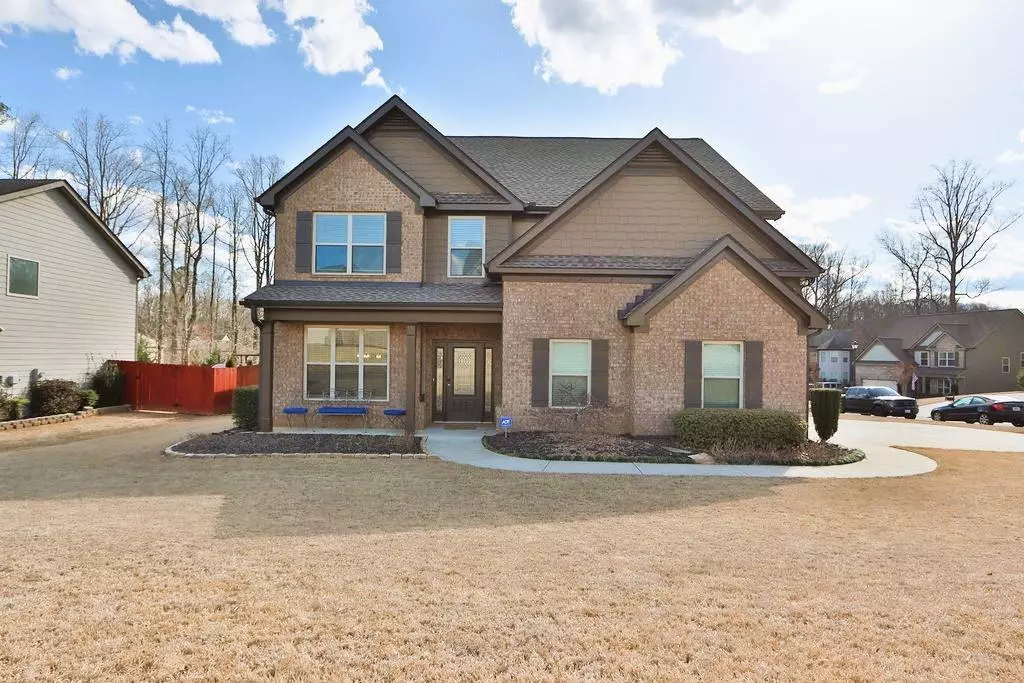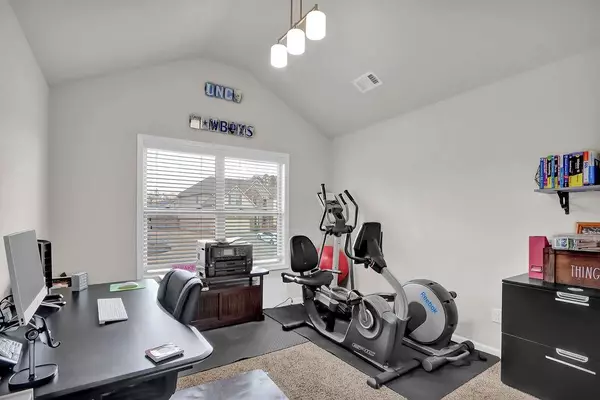$565,000
$560,000
0.9%For more information regarding the value of a property, please contact us for a free consultation.
4 Beds
2.5 Baths
3,269 SqFt
SOLD DATE : 04/02/2024
Key Details
Sold Price $565,000
Property Type Single Family Home
Sub Type Single Family Residence
Listing Status Sold
Purchase Type For Sale
Square Footage 3,269 sqft
Price per Sqft $172
Subdivision Bridlewood Ph
MLS Listing ID 7345721
Sold Date 04/02/24
Style Traditional
Bedrooms 4
Full Baths 2
Half Baths 1
Construction Status Resale
HOA Fees $800
HOA Y/N Yes
Originating Board First Multiple Listing Service
Year Built 2017
Annual Tax Amount $3,910
Tax Year 2023
Lot Size 9,583 Sqft
Acres 0.22
Property Description
Discover the warmth of home in the inviting community of Bridlewood. Nestled conveniently close to shopping, schools, and effortless commuting, this meticulously maintained residence offers a plethora of charming details awaiting your personal exploration. Step inside to find a spacious open floor plan, where the gourmet kitchen beckons with its central island, sleek stainless steel appliances, rich dark cabinets accentuated by under-counter lighting, and elegant granite countertops with a stylish tile backsplash.
Gorgeous dark hardwoods grace the main floor, complemented by generous crown molding that adorns each room. The dining room exudes sophistication with its coffered ceilings and wainscoting, while the family room invites cozy gatherings around its gas fireplace. Enhanced with extra insulation, the garage leads seamlessly into a convenient mudroom featuring built-in seating and a coat rack, providing a perfect spot to stow away coats, purses, and backpacks.
Experience comfort and privacy with blinds and plantation shutters adorning the windows throughout. Ascend the staircase to admire the wrought iron balusters guiding the way to the expansive master suite, complete with an adjoining space ideal for a sitting area or home office. The luxurious master bathroom boasts large Italian tile, a double vanity with ample counter space for makeup, and not one but two walk-in closets fitted with California Closet systems.
Three additional bedrooms share a well-appointed second bathroom, offering comfort and convenience for family and guests alike. Step outside to savor the outdoors on either of the two covered patios—one in the front and another in the backyard, bordered by a privacy fence. Delight in the beauty of blooming flowers with the aid of the sprinkler system, knowing that the home is equipped with brand new roofing, a comprehensive security system, and a provided home warranty for peace of mind. Welcome to your sanctuary in Bridlewood.
Location
State GA
County Forsyth
Lake Name None
Rooms
Bedroom Description Oversized Master,Sitting Room
Other Rooms None
Basement None
Dining Room Seats 12+, Separate Dining Room
Interior
Interior Features Coffered Ceiling(s), Entrance Foyer, High Ceilings 9 ft Main, High Ceilings 9 ft Upper, High Speed Internet, His and Hers Closets, Walk-In Closet(s)
Heating Central, Forced Air, Natural Gas
Cooling Ceiling Fan(s), Central Air, Electric Air Filter
Flooring Carpet, Hardwood
Fireplaces Number 1
Fireplaces Type Gas Log
Window Features Double Pane Windows
Appliance Dishwasher, Disposal, Gas Oven, Gas Range, Microwave, Refrigerator
Laundry Laundry Room, Upper Level
Exterior
Exterior Feature None
Parking Features Driveway, Garage, Garage Faces Side, Level Driveway
Garage Spaces 2.0
Fence Fenced, Privacy
Pool None
Community Features Clubhouse, Homeowners Assoc, Near Schools, Near Shopping, Pool, Sidewalks, Street Lights, Tennis Court(s)
Utilities Available Electricity Available, Natural Gas Available, Sewer Available, Water Available
Waterfront Description None
View Other
Roof Type Shingle
Street Surface Paved
Accessibility None
Handicap Access None
Porch Covered, Front Porch, Rear Porch
Private Pool false
Building
Lot Description Back Yard, Cul-De-Sac, Front Yard
Story Two
Foundation Slab
Sewer Public Sewer
Water Public
Architectural Style Traditional
Level or Stories Two
Structure Type Brick Front,Concrete,HardiPlank Type
New Construction No
Construction Status Resale
Schools
Elementary Schools Coal Mountain
Middle Schools North Forsyth
High Schools North Forsyth
Others
Senior Community no
Restrictions false
Tax ID 191 178
Acceptable Financing Cash, Conventional, FHA, VA Loan
Listing Terms Cash, Conventional, FHA, VA Loan
Special Listing Condition None
Read Less Info
Want to know what your home might be worth? Contact us for a FREE valuation!

Our team is ready to help you sell your home for the highest possible price ASAP

Bought with Keller Williams Realty Signature Partners
"My job is to find and attract mastery-based agents to the office, protect the culture, and make sure everyone is happy! "






