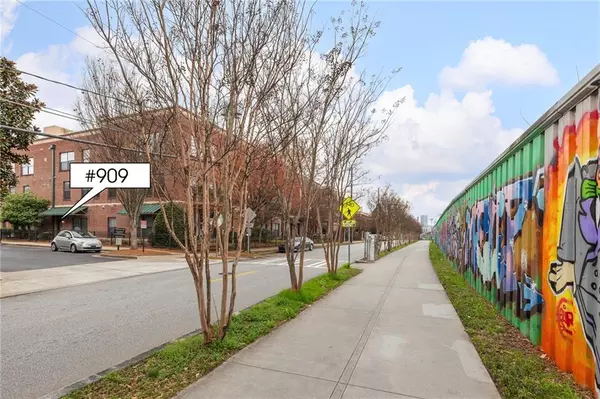$337,000
$340,000
0.9%For more information regarding the value of a property, please contact us for a free consultation.
1 Bed
1 Bath
770 SqFt
SOLD DATE : 03/29/2024
Key Details
Sold Price $337,000
Property Type Condo
Sub Type Condominium
Listing Status Sold
Purchase Type For Sale
Square Footage 770 sqft
Price per Sqft $437
Subdivision Milltown Lofts
MLS Listing ID 7347639
Sold Date 03/29/24
Style Loft
Bedrooms 1
Full Baths 1
Construction Status Resale
HOA Fees $262
HOA Y/N Yes
Originating Board First Multiple Listing Service
Year Built 2006
Annual Tax Amount $1,726
Tax Year 2023
Lot Size 723 Sqft
Acres 0.0166
Property Description
Discover the allure of urban loft living! Don't miss the opportunity to live at Milltown Lofts located directly on the BELTLINE'S most popular stretch along the EAST SIDE TRAIL. This spacious 1 bedroom loft includes TWO coveted and rare patio entrances. One entrance is located on the small side street off Wylie and the other is at the rear of the unit. The open floor plan includes newly painted interior, high ceilings, exposed ductwork and brick, polished concrete floors. The kitchen features charcoal cabinets, stainless steel appliances, and plenty of counter space for cooking and entertaining. Oversized bedroom that will easily fit a king size bed. Tiled bathroom with separate tub/shower. New HVAC. 1yr old water heater. Stackable washer/dryer 3 yrs old.
Community amenities: 2 saltwater pools, hot tub, clubhouse with kitchen, fitness center, dog park, deeded gated parking, Google fiber.
Walk/bike to the many nearby trendy shops, restaurants, entertainment options on the BELTLINE, Krog Market, Inman Park, Ponce City Market, Atlanta Diaries or enjoy a leisurely walk through the neighborhood to experience the local favorites such as Carroll St Cafe, JenChans, Agave. The address speaks for itself....Milltown Lofts truly has it all!
Location
State GA
County Fulton
Lake Name None
Rooms
Bedroom Description Master on Main
Other Rooms Kennel/Dog Run
Basement None
Main Level Bedrooms 1
Dining Room Open Concept
Interior
Interior Features Entrance Foyer, High Ceilings 10 ft Main, High Speed Internet, Walk-In Closet(s)
Heating Electric
Cooling Ceiling Fan(s), Electric
Flooring Ceramic Tile, Concrete
Fireplaces Type None
Window Features Double Pane Windows
Appliance Dishwasher, Disposal, Electric Oven, Electric Range, Electric Water Heater
Laundry In Hall
Exterior
Exterior Feature Awning(s), Private Front Entry, Private Rear Entry, Private Yard
Parking Features Assigned, Detached, Kitchen Level, Level Driveway
Fence Front Yard
Pool In Ground, Salt Water
Community Features Barbecue, Clubhouse, Fitness Center, Gated, Homeowners Assoc, Near Beltline, Near Shopping, Park, Pool, Public Transportation, Restaurant, Sidewalks
Utilities Available Cable Available, Electricity Available, Underground Utilities
Waterfront Description None
View City
Roof Type Other
Street Surface Asphalt
Accessibility Accessible Entrance
Handicap Access Accessible Entrance
Porch Patio
Total Parking Spaces 1
Private Pool false
Building
Lot Description Landscaped, Level
Story One
Foundation Slab
Sewer Public Sewer
Water Public
Architectural Style Loft
Level or Stories One
Structure Type Brick 4 Sides
New Construction No
Construction Status Resale
Schools
Elementary Schools Burgess-Peterson
Middle Schools Martin L. King Jr.
High Schools Maynard Jackson
Others
HOA Fee Include Maintenance Structure,Maintenance Grounds,Reserve Fund,Trash
Senior Community no
Restrictions true
Tax ID 14 002000072063
Ownership Condominium
Financing no
Special Listing Condition None
Read Less Info
Want to know what your home might be worth? Contact us for a FREE valuation!

Our team is ready to help you sell your home for the highest possible price ASAP

Bought with Clareo Real Estate
"My job is to find and attract mastery-based agents to the office, protect the culture, and make sure everyone is happy! "






