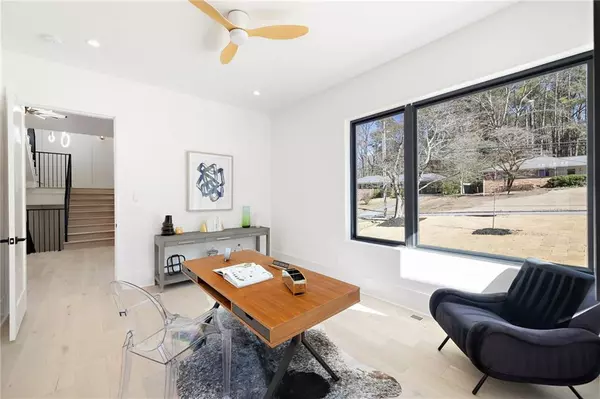$1,850,000
$1,850,000
For more information regarding the value of a property, please contact us for a free consultation.
5 Beds
5.5 Baths
4,400 SqFt
SOLD DATE : 04/01/2024
Key Details
Sold Price $1,850,000
Property Type Single Family Home
Sub Type Single Family Residence
Listing Status Sold
Purchase Type For Sale
Square Footage 4,400 sqft
Price per Sqft $420
Subdivision Hammond Hills
MLS Listing ID 7339040
Sold Date 04/01/24
Style Contemporary/Modern,Other
Bedrooms 5
Full Baths 5
Half Baths 1
Construction Status New Construction
HOA Y/N No
Originating Board First Multiple Listing Service
Year Built 2024
Annual Tax Amount $5,656
Tax Year 2021
Lot Size 0.537 Acres
Acres 0.5372
Property Description
Don't miss out on the incredible opportunity to own this beautifully designed dream home nestled on a spacious 0.537-acre lot in the sought-after Hammond Hills neighborhood of Sandy Springs. Boasting an exceptional indoor/outdoor living space, this residence is a haven for those who love to entertain. The expansive open layout encompasses a versatile study/bedroom with a full bath, a generously sized family room, a covered outdoor lounge, a chef's kitchen, a mudroom, and a convenient 3-car garage. Inside, you'll discover a blend of luxury features, including high ceilings, oversized windows, wide plank hardwood flooring, designer lighting, custom cabinetry, and contemporary finishes. The chef's kitchen is a culinary delight, equipped with top-of-the-line stainless steel appliances, custom cabinets, quartz countertops, a spacious island, a meticulously designed walk-in pantry, and an open dining room perfect for entertaining. Step into luxury with the primary suite of this exceptional dream home. This sanctuary on the second level is a true retreat, offering an unparalleled level of comfort and sophistication. The spa-grade bathroom features featuring high-end fixtures, a spacious walk-in shower, a luxurious soaking tub, and designer finishes that create a serene atmosphere. There is also a loft area and three sizable bedrooms each with private ensuites to complete the upper floor. Beyond the lavish interiors, step outside to discover the expansive and inviting backyard that complements the grandeur of this dream home. Whether you envision hosting lively gatherings with friends and family or prefer quiet moments of serenity, this outdoor haven accommodates both. The sizable lot allows for the creation of customized outdoor spaces, such as a lush garden, a play area, or outdoor kitchen. Situated in the heart of Sandy Springs, this prime location offers unparalleled convenience, with easy access to I-285, Ga-400, Perimeter Mall, Northside Hospital, and Sandy Springs City Center. Don't let this opportunity slip away to own a home that combines elegance, functionality, and an ideal location.
Location
State GA
County Fulton
Lake Name None
Rooms
Bedroom Description Oversized Master,Other
Other Rooms None
Basement Bath/Stubbed, Unfinished
Main Level Bedrooms 1
Dining Room Open Concept
Interior
Interior Features Bookcases, Double Vanity, Entrance Foyer, High Ceilings 10 ft Main, High Speed Internet, Walk-In Closet(s), Wet Bar, Other
Heating Forced Air, Zoned
Cooling Central Air, Zoned
Flooring Hardwood
Fireplaces Number 1
Fireplaces Type Family Room
Window Features Double Pane Windows,Insulated Windows
Appliance Dishwasher, Disposal, Gas Cooktop, Microwave, Range Hood, Other
Laundry Laundry Room, Upper Level
Exterior
Exterior Feature Private Yard
Parking Features Attached, Garage
Garage Spaces 3.0
Fence None
Pool None
Community Features Near Schools, Near Shopping, Near Trails/Greenway, Street Lights
Utilities Available Cable Available, Electricity Available, Natural Gas Available, Water Available
Waterfront Description None
View Trees/Woods
Roof Type Composition
Street Surface Paved
Accessibility None
Handicap Access None
Porch Covered, Deck, Front Porch
Private Pool false
Building
Lot Description Back Yard, Front Yard, Landscaped, Other
Story Three Or More
Foundation See Remarks
Sewer Public Sewer
Water Public
Architectural Style Contemporary/Modern, Other
Level or Stories Three Or More
Structure Type Brick Front,Cement Siding,Other
New Construction No
Construction Status New Construction
Schools
Elementary Schools High Point
Middle Schools Ridgeview Charter
High Schools Riverwood International Charter
Others
Senior Community no
Restrictions false
Tax ID 17 007000020361
Special Listing Condition None
Read Less Info
Want to know what your home might be worth? Contact us for a FREE valuation!

Our team is ready to help you sell your home for the highest possible price ASAP

Bought with Atlanta Fine Homes Sotheby's International
"My job is to find and attract mastery-based agents to the office, protect the culture, and make sure everyone is happy! "






