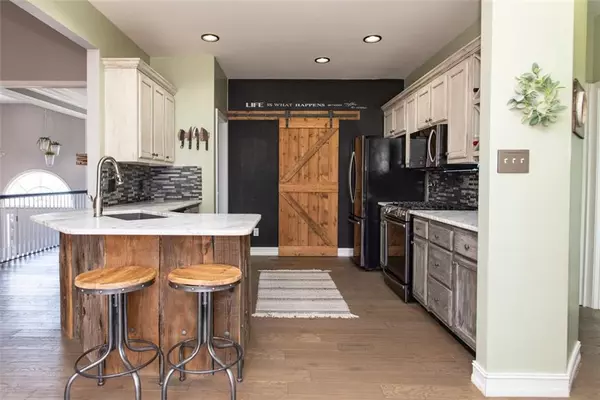$435,000
$429,900
1.2%For more information regarding the value of a property, please contact us for a free consultation.
5 Beds
3 Baths
2,460 SqFt
SOLD DATE : 04/01/2024
Key Details
Sold Price $435,000
Property Type Single Family Home
Sub Type Single Family Residence
Listing Status Sold
Purchase Type For Sale
Square Footage 2,460 sqft
Price per Sqft $176
Subdivision The Planters
MLS Listing ID 7333207
Sold Date 04/01/24
Style Traditional
Bedrooms 5
Full Baths 3
Construction Status Resale
HOA Fees $550
HOA Y/N Yes
Originating Board First Multiple Listing Service
Year Built 2002
Annual Tax Amount $3,767
Tax Year 2023
Lot Size 0.390 Acres
Acres 0.39
Property Description
NEW PRICE!
(Price below area comps = Instant Equity)
Seller's are Motivated and Under Contract on their next dream home and Ready to Sell!
Located in the sought after neighborhood of The Planters, this gorgeous 5 bedroom, 3 Bath home is located on a large corner lot, is wonderfully maintained and move-in ready. Upon arriving you appreciate all of the upgrades and details that this home has to offer including the gorgeous dark hardwood floors that run all throughout the home. Off the entry you'll notice a spacious living room, beautiful kitchen both a formal and eat-in dining area and an abundance of space for your family to gather for holidays or for your friends to mingle while you entertain. Off of the family room, you will find the heart of this home, the kitchen. Here you'll find custom refinished cabinetry, quartz covered counters with adjoining bar/island space for family and friends to gather, an open breakfast area, state-of-the-art appliances that make cooking a breeze. Whether you're a gourmet chef or simply love to entertain, this kitchen has it all. There is no shortage of cabinet space between the large kitchen and pantry. On the main level you will also discover the Master Suite and master bath, two additional bedrooms and a second bath. The Master Suite is stunning with the tall trey ceiling and floor to ceiling windows that overlook the private back yard. The en-suite Master Bath has an oversized garden tub, walk in tiled shower, his and hers sinks, and a private water closet. The master walk in closet is spacious and offers an abundance of hanging room. The two guest bedrooms and bath on the opposite side of the home is perfectly situated for families or a roommate or two. Just off the main level back door, you will be delightfully surprised by the large newly added covered deck complete with electricity for TV hookups. This space is perfect for the upcoming cool fall evenings. Of the back deck, you will be greeted by the perfect backyard. The back yard is fully fenced offering privacy for pets and children to play. Downstairs you will find 2 oversized bedrooms, a large shared bathroom and oversized bonus/media room. The bonus area is quite large. This room can be used as a bedroom, hobby room, play or work room. Use your imagination, it can be just about anything you need in your new dream home. When not enjoying your own new home, enjoy the perks of this sought after community. Visit one of the multiple pools, the splash pad area, playground and walking trails. Don't miss this opportunity to make this Home Yours!
Location
State GA
County Bartow
Lake Name None
Rooms
Bedroom Description Master on Main,Roommate Floor Plan,Other
Other Rooms None
Basement Daylight, Finished, Full, Finished Bath
Main Level Bedrooms 3
Dining Room Separate Dining Room, Open Concept
Interior
Interior Features High Ceilings 10 ft Main
Heating Central
Cooling Central Air
Flooring Laminate, Vinyl, Other
Fireplaces Number 1
Fireplaces Type Family Room
Window Features Insulated Windows
Appliance Other
Laundry Laundry Room, Main Level
Exterior
Exterior Feature Private Yard, Other
Parking Features Garage
Garage Spaces 2.0
Fence Back Yard
Pool None
Community Features Clubhouse, Park, Playground, Pool, Tennis Court(s)
Utilities Available Other
Waterfront Description None
View Mountain(s)
Roof Type Composition
Street Surface Asphalt
Accessibility None
Handicap Access None
Porch Covered, Deck
Total Parking Spaces 6
Private Pool false
Building
Lot Description Back Yard, Corner Lot
Story Two
Foundation Concrete Perimeter
Sewer Public Sewer
Water Public
Architectural Style Traditional
Level or Stories Two
Structure Type Brick Front,Cement Siding,Frame
New Construction No
Construction Status Resale
Schools
Elementary Schools Hamilton Crossing
Middle Schools Cass
High Schools Cass
Others
HOA Fee Include Swim,Tennis
Senior Community no
Restrictions false
Tax ID 0048C 0001 062
Special Listing Condition None
Read Less Info
Want to know what your home might be worth? Contact us for a FREE valuation!

Our team is ready to help you sell your home for the highest possible price ASAP

Bought with Keller Williams Realty Partners
"My job is to find and attract mastery-based agents to the office, protect the culture, and make sure everyone is happy! "






