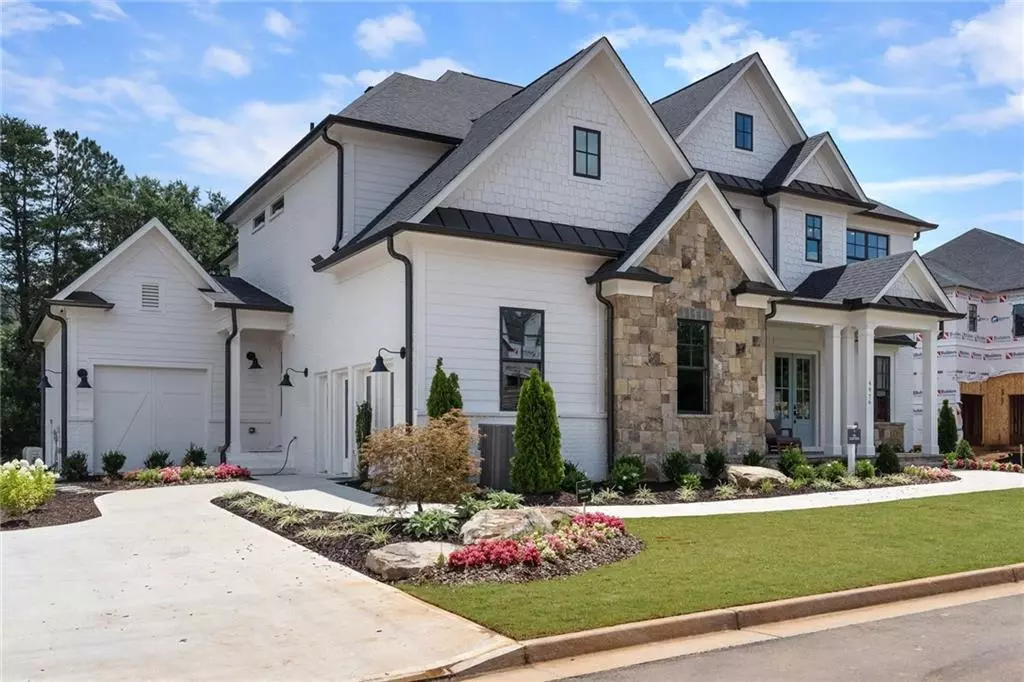$1,555,507
$1,555,570
For more information regarding the value of a property, please contact us for a free consultation.
6 Beds
6.5 Baths
6,093 SqFt
SOLD DATE : 03/29/2024
Key Details
Sold Price $1,555,507
Property Type Single Family Home
Sub Type Single Family Residence
Listing Status Sold
Purchase Type For Sale
Square Footage 6,093 sqft
Price per Sqft $255
Subdivision Tanglewood Estates
MLS Listing ID 7339255
Sold Date 03/29/24
Style Traditional
Bedrooms 6
Full Baths 6
Half Baths 1
Construction Status New Construction
HOA Y/N No
Originating Board First Multiple Listing Service
Year Built 2023
Lot Size 10,454 Sqft
Acres 0.24
Property Description
Welcome to your dream home in the highly sought-after Tanglewood Estates community. This exquisite Davidson Homes property, the award winning Clifton floor plan, epitomizes modern luxury and comfortable living. As you step inside, you'll be captivated by the spacious open concept design that seamlessly connects the kitchen, keeping room, great room and covered porch with fireplace, making it perfect for entertaining friends and family. The main level boasts 10-foot ceilings and 8-foot doors, along with a coffered ceiling, gas fireplace and slider doors, and a private study and formal dining room. Your guests will feel at home with a comfortable suite on the main level, complete with a double vanity, walk-in shower, and ample closet space. The large island is a chef's delight, featuring a 36" Kitchen Aid gas cooktop,covered hood, a built-in refrigerator, quartz countertops, soft-close drawers and doors, and a farmhouse sink. Don't miss the custom walk-in pantry system for added convenience.
Upstairs, you'll find four generously sized bedrooms, each with a private bath and walk-in closet. The owner's suite is a true oasis, seamlessly connecting to a designer owner's bath including spa -like shower and free-standing tub and an expansive walk-in closet system complete with an island with custom built-in closet system. This home includes a rare and fully finished basement with a media room, game room, and exercise room, guest room and full bath ensuring you won't run out of space. Tanglewood Estates is a private, well-maintained gated community in the highly rated Lassiter school district, offering an amazing East Cobb location. This fantastic home is currently under construction and available for a March 2024 closing! Don't miss this last opportunity! It's the last available Clifton floor plan with a fully finished basement in Tanglewood Estates. Capture $20,000 closing cost incentive financing with Davidson Homes Mortgage! Contact us today to schedule a showing and make this dream home yours. Photos are of the Clifton model home, photos are only representative of home, actual photos coming soon!!!
Location
State GA
County Cobb
Lake Name None
Rooms
Bedroom Description Oversized Master,Other
Other Rooms None
Basement Daylight, Exterior Entry, Finished, Finished Bath, Full
Main Level Bedrooms 1
Dining Room Butlers Pantry, Open Concept
Interior
Interior Features Bookcases, Coffered Ceiling(s), Crown Molding, Double Vanity, High Ceilings 9 ft Upper, High Ceilings 10 ft Main, Tray Ceiling(s), Walk-In Closet(s)
Heating Electric
Cooling Ceiling Fan(s), Central Air
Flooring Carpet, Hardwood
Fireplaces Number 3
Fireplaces Type Gas Log
Window Features Double Pane Windows,Insulated Windows
Appliance Dishwasher, Disposal, Double Oven, Gas Range, Microwave, Range Hood, Tankless Water Heater
Laundry Laundry Room, Upper Level
Exterior
Exterior Feature Rain Gutters
Parking Features Garage, Garage Door Opener, Garage Faces Front
Garage Spaces 3.0
Fence None
Pool None
Community Features None
Utilities Available Cable Available, Electricity Available, Natural Gas Available, Phone Available, Sewer Available, Underground Utilities, Water Available
Waterfront Description None
View Other
Roof Type Shingle
Street Surface Asphalt,Paved
Accessibility None
Handicap Access None
Porch Covered
Private Pool false
Building
Lot Description Cul-De-Sac
Story Three Or More
Foundation Slab
Sewer Public Sewer
Water Public
Architectural Style Traditional
Level or Stories Three Or More
Structure Type Brick 4 Sides,HardiPlank Type
New Construction No
Construction Status New Construction
Schools
Elementary Schools Davis - Cobb
Middle Schools Mabry
High Schools Lassiter
Others
HOA Fee Include Maintenance Grounds
Senior Community no
Restrictions false
Tax ID 16002300340
Special Listing Condition None
Read Less Info
Want to know what your home might be worth? Contact us for a FREE valuation!

Our team is ready to help you sell your home for the highest possible price ASAP

Bought with Coldwell Banker Realty
"My job is to find and attract mastery-based agents to the office, protect the culture, and make sure everyone is happy! "






