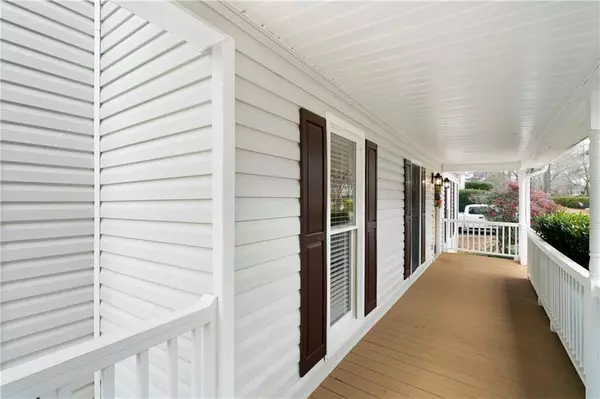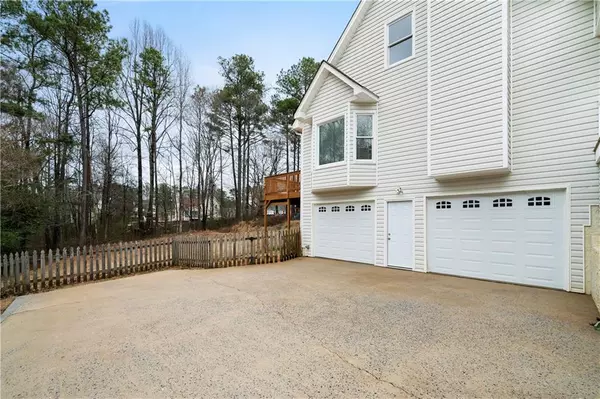$335,000
$350,000
4.3%For more information regarding the value of a property, please contact us for a free consultation.
4 Beds
2.5 Baths
1,886 SqFt
SOLD DATE : 03/27/2024
Key Details
Sold Price $335,000
Property Type Single Family Home
Sub Type Single Family Residence
Listing Status Sold
Purchase Type For Sale
Square Footage 1,886 sqft
Price per Sqft $177
Subdivision Abbington
MLS Listing ID 7336912
Sold Date 03/27/24
Style Traditional
Bedrooms 4
Full Baths 2
Half Baths 1
Construction Status Resale
HOA Fees $75
HOA Y/N Yes
Originating Board First Multiple Listing Service
Year Built 1996
Annual Tax Amount $2,658
Tax Year 2023
Lot Size 0.460 Acres
Acres 0.46
Property Description
Welcome to your dream home! This stunning two-story residence provides a spacious 4 bedrooms, 2.5 bathroom floor plan, atop a drive-under garage with a partial, finished basement. The main level features a primary suite, with walk-in-closet, and lovely bath with separate shower and soaking tub. The laundry area, located in the half bath, allows easy access for all. Upstairs, discover generously sized secondary bedrooms with enormous closets, (that 4th bedroom will knock your socks off!!) offering ample storage space for all your needs. Gleaming hardwood floors adorn the living room, complementing the cozy ambiance created by the wood-burning fireplace. Enjoy the convenience of a fenced backyard, perfect for outdoor gatherings, pets, play, and relaxation. Located equidistant between Hiram and Douglasville, this home is convenient to main roadways, shopping centers, dining hotspots, entertainment venues, and medical facilities. Home, driveway, sidewalk, and curb pressure washed FEB 2024. NEW HVAC, garage doors, and septic pumped 2020. Additional 75 feet of field lines added to septic 2010. Roof replaced 2009. Home is sold AS IS. Don't miss the opportunity to make this your forever home! Schedule a viewing today and experience the epitome of modern living.
Location
State GA
County Paulding
Lake Name None
Rooms
Bedroom Description Master on Main,Roommate Floor Plan,Split Bedroom Plan
Other Rooms None
Basement Driveway Access, Finished, Partial
Main Level Bedrooms 1
Dining Room Open Concept, Other
Interior
Interior Features Walk-In Closet(s)
Heating Central
Cooling Central Air
Flooring Carpet, Hardwood, Vinyl
Fireplaces Number 1
Fireplaces Type Family Room, Stone
Window Features Storm Window(s),Window Treatments
Appliance Dishwasher, Electric Oven, Electric Range, Electric Water Heater, Microwave
Laundry Main Level, Other
Exterior
Exterior Feature None
Parking Features Garage
Garage Spaces 2.0
Fence Back Yard
Pool None
Community Features None
Utilities Available Cable Available, Electricity Available, Water Available
Waterfront Description None
View Other
Roof Type Composition,Shingle
Street Surface Asphalt
Accessibility None
Handicap Access None
Porch Deck
Private Pool false
Building
Lot Description Back Yard, Front Yard
Story Two
Foundation Block
Sewer Septic Tank
Water Public
Architectural Style Traditional
Level or Stories Two
Structure Type Vinyl Siding
New Construction No
Construction Status Resale
Schools
Elementary Schools Connie Dugan
Middle Schools Irma C. Austin
High Schools South Paulding
Others
Senior Community no
Restrictions false
Tax ID 033508
Acceptable Financing Cash, Conventional, FHA, VA Loan
Listing Terms Cash, Conventional, FHA, VA Loan
Special Listing Condition None
Read Less Info
Want to know what your home might be worth? Contact us for a FREE valuation!

Our team is ready to help you sell your home for the highest possible price ASAP

Bought with Pioneer Residential
"My job is to find and attract mastery-based agents to the office, protect the culture, and make sure everyone is happy! "






