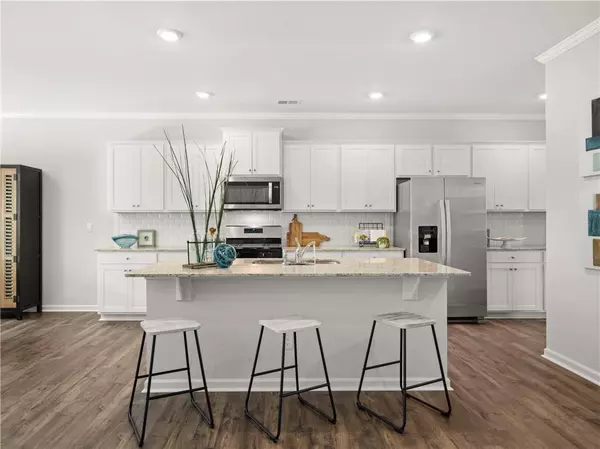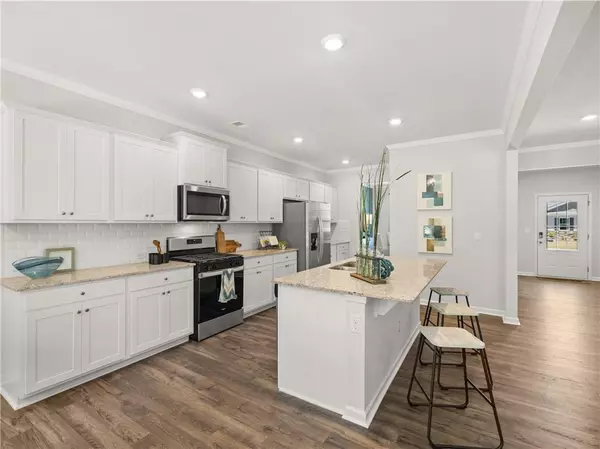$526,990
$526,990
For more information regarding the value of a property, please contact us for a free consultation.
5 Beds
3.5 Baths
3,209 SqFt
SOLD DATE : 03/27/2024
Key Details
Sold Price $526,990
Property Type Single Family Home
Sub Type Single Family Residence
Listing Status Sold
Purchase Type For Sale
Square Footage 3,209 sqft
Price per Sqft $164
Subdivision Walker Overlook
MLS Listing ID 7316365
Sold Date 03/27/24
Style Other
Bedrooms 5
Full Baths 3
Half Baths 1
Construction Status Under Construction
HOA Fees $850
HOA Y/N Yes
Originating Board First Multiple Listing Service
Year Built 2023
Annual Tax Amount $1
Tax Year 2023
Property Description
Final Opportunities at Walker Overlook in the Hillgrove school district! Our popular Halton floorplan features 5-bedroom, 3-full-bath open concept layout, complete with a flex room and a loft. Upon entry, you will find a flex room that enters the kitchen through the butler's pantry leading into kitchen overlooking a large great room. Kitchen features white cabinets, white quartz countertops, and subway tile backsplash. The first floor boasts a bedroom and full bath, perfect to accommodate family or guests. The second floor provides abundant space for comfortable living, featuring a primary suite with sitting area, loft that offers versatility for a growing family, playroom, or second home office. With a thoughtful layout, the home seamlessly combines functionality and style, creating an inviting atmosphere for daily living and entertaining. Enjoy the benefits of a prime location within walking distance to shopping, dining, and minutes to Kennesaw Mountain and Marietta Square. Photos for illustration purposes only- not of actual home.
Location
State GA
County Cobb
Lake Name None
Rooms
Bedroom Description Oversized Master
Other Rooms None
Basement None
Dining Room None
Interior
Interior Features Smart Home, Walk-In Closet(s)
Heating None
Cooling None
Flooring Carpet, Hardwood, Laminate
Fireplaces Type None
Window Features None
Appliance Dishwasher, Disposal, Gas Range, Microwave
Laundry Laundry Room, Upper Level
Exterior
Exterior Feature None
Parking Features Garage
Garage Spaces 2.0
Fence None
Pool None
Community Features Homeowners Assoc
Utilities Available Cable Available, Electricity Available, Natural Gas Available, Phone Available, Underground Utilities, Water Available
Waterfront Description None
View Other
Roof Type Shingle
Street Surface Asphalt,Paved
Accessibility None
Handicap Access None
Porch Front Porch
Private Pool false
Building
Lot Description Back Yard, Level, Wooded
Story Two
Foundation Slab
Sewer Public Sewer
Water Public
Architectural Style Other
Level or Stories Two
Structure Type Brick Front,HardiPlank Type
New Construction No
Construction Status Under Construction
Schools
Elementary Schools Cheatham Hill
Middle Schools Lovinggood
High Schools Hillgrove
Others
Senior Community no
Restrictions true
Acceptable Financing Cash
Listing Terms Cash
Special Listing Condition None
Read Less Info
Want to know what your home might be worth? Contact us for a FREE valuation!

Our team is ready to help you sell your home for the highest possible price ASAP

Bought with Dorsey Alston Realtors
"My job is to find and attract mastery-based agents to the office, protect the culture, and make sure everyone is happy! "






