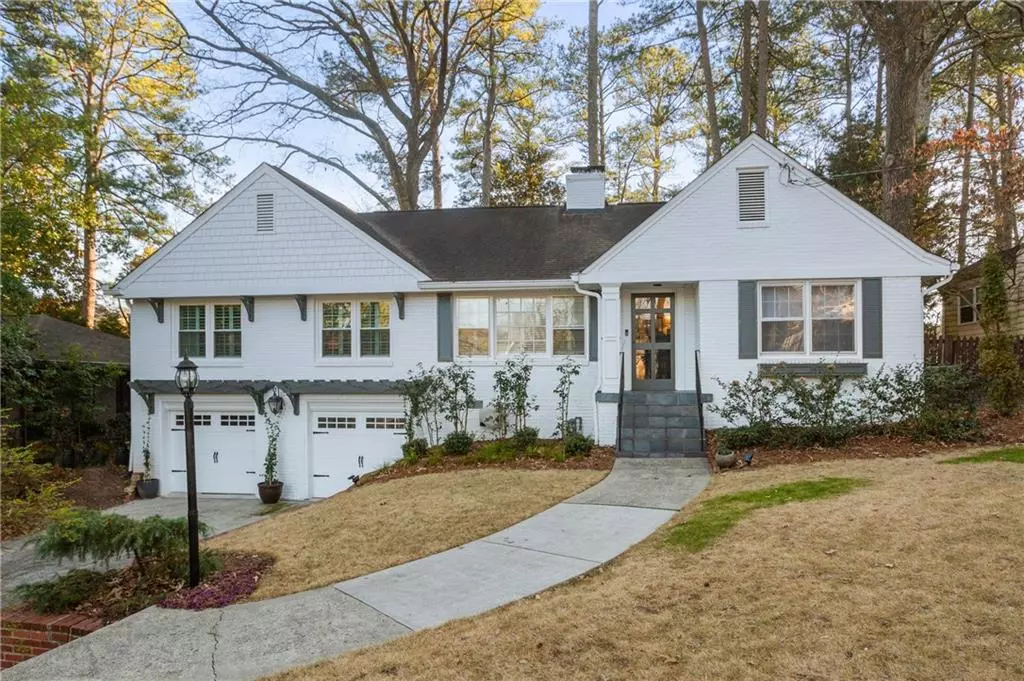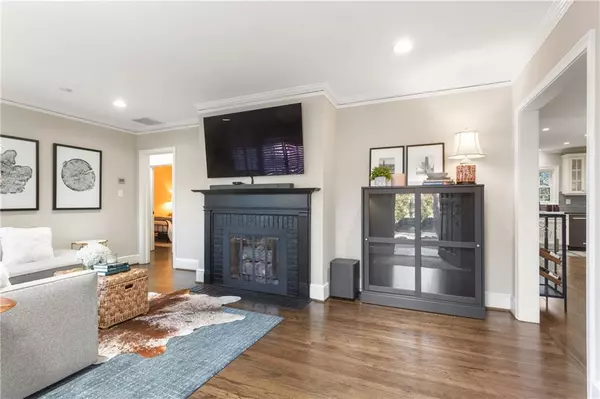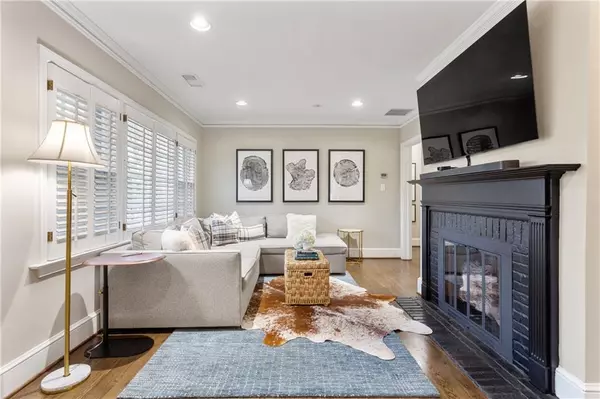$895,000
$895,000
For more information regarding the value of a property, please contact us for a free consultation.
4 Beds
3 Baths
1,862 SqFt
SOLD DATE : 03/14/2024
Key Details
Sold Price $895,000
Property Type Single Family Home
Sub Type Single Family Residence
Listing Status Sold
Purchase Type For Sale
Square Footage 1,862 sqft
Price per Sqft $480
Subdivision Peachtree Park
MLS Listing ID 7335427
Sold Date 03/14/24
Style Ranch,Traditional
Bedrooms 4
Full Baths 3
Construction Status Resale
HOA Y/N No
Originating Board First Multiple Listing Service
Year Built 1949
Annual Tax Amount $8,034
Tax Year 2023
Lot Size 0.319 Acres
Acres 0.319
Property Description
Ideally located on a tree-lined street in the heart of Buckhead, this beautifully updated and thoughtfully expanded ranch is nestled on a picturesque, flat (almost) one-third of an acre lot. The charming, white-painted brick exterior and professional landscaping beckon you into a welcoming family room punctuated by a stylish, black-painted brick fireplace focal point. Recently refinished hardwoods seamlessly lead to a bright updated kitchen featuring new Cafe refrigerator and built-in microwave, new Kitchen Aid dishwasher, and a gas range. Taking inspiration from the family room, sophisticated black elements reappear in the form of gorgeous, honed countertops and a commercial-grade sink faucet. You'll never have to cook alone as friends will love the option to either pull up a stool at the peninsula or relax in the large dining area. The oversized primary suite is a unique luxury in the area complete with multiple closets and a spa-like bathroom highlighted by a dual vanity with loads of storage, a huge shower, a linen closet and a private WC all bathed in white marble. At the back of the house, there are two secondary bedrooms, one of which easily fits a king bed and has a private ensuite. A third full bathroom located in the hallway serves the third bedroom and visiting guests alike. At the front of the house, the 4th bedroom currently serves as the perfect private place to work from home. The basement includes parking for two cars, another unique feature for the area, as well as a great dropzone/mudroom as well as extra storage. The private, fenced backyard of this home is equally impressive as the inside with an expansive back deck draped in cafe lights that leads to a stunning stone patio with a built-in 36" firepit. There is even a custom, tiled dog wash. Other not-to-miss features include recently refinished hardwood floors, plantation shutters, and new black door hardware throughout. While this home is truly move-in ready, the combination of the expansive footprint, permanent stairs to the attic, and the lot size also make it a prime candidate for future expansion, meaning added value and/or fewer moves in your future! Ideally situated just blocks from Buckhead's world-class shopping and dining, 5 star hotels and Fortune 500 office space but tucked away beneath a dense green tree canopy, Peachtree Park truly feels like an oasis in the city. Unique amenities like a pocket playground and neighborhood garden along with a multitude of activities planned by an active civic association serve to promote a strong sense of community and belonging. In addition, Peachtree Park has no cut-through access so the streets are often filled with residents who stop to greet one another. Welcome home to 633 Burke Rd.
Location
State GA
County Fulton
Lake Name None
Rooms
Bedroom Description Master on Main,Oversized Master
Other Rooms Shed(s)
Basement Daylight, Driveway Access, Interior Entry, Partial, Unfinished
Main Level Bedrooms 4
Dining Room Open Concept
Interior
Interior Features Crown Molding, High Speed Internet, Permanent Attic Stairs
Heating Central, Forced Air, Natural Gas
Cooling Ceiling Fan(s), Central Air
Flooring Hardwood
Fireplaces Number 1
Fireplaces Type Family Room, Gas Log, Gas Starter, Masonry
Window Features Plantation Shutters
Appliance Dishwasher, Disposal, Dryer, Gas Range, Gas Water Heater, Microwave, Refrigerator, Self Cleaning Oven, Washer
Laundry In Basement
Exterior
Exterior Feature Lighting, Private Front Entry, Private Rear Entry, Private Yard
Parking Features Attached, Drive Under Main Level, Garage, Garage Door Opener, Level Driveway, Storage
Garage Spaces 2.0
Fence Back Yard, Fenced
Pool None
Community Features Near Marta, Near Schools, Near Shopping, Near Trails/Greenway, Park, Playground, Public Transportation, Restaurant, Street Lights
Utilities Available Cable Available, Electricity Available, Natural Gas Available, Sewer Available, Water Available
Waterfront Description None
View City, Trees/Woods
Roof Type Composition,Shingle
Street Surface Paved
Accessibility None
Handicap Access None
Porch Deck, Patio
Private Pool false
Building
Lot Description Back Yard, Landscaped, Level
Story One
Foundation Block
Sewer Public Sewer
Water Public
Architectural Style Ranch, Traditional
Level or Stories One
Structure Type Brick 4 Sides
New Construction No
Construction Status Resale
Schools
Elementary Schools Garden Hills
Middle Schools Willis A. Sutton
High Schools North Atlanta
Others
Senior Community no
Restrictions false
Tax ID 17 004700010487
Special Listing Condition None
Read Less Info
Want to know what your home might be worth? Contact us for a FREE valuation!

Our team is ready to help you sell your home for the highest possible price ASAP

Bought with Keller Williams Realty Cityside
"My job is to find and attract mastery-based agents to the office, protect the culture, and make sure everyone is happy! "






