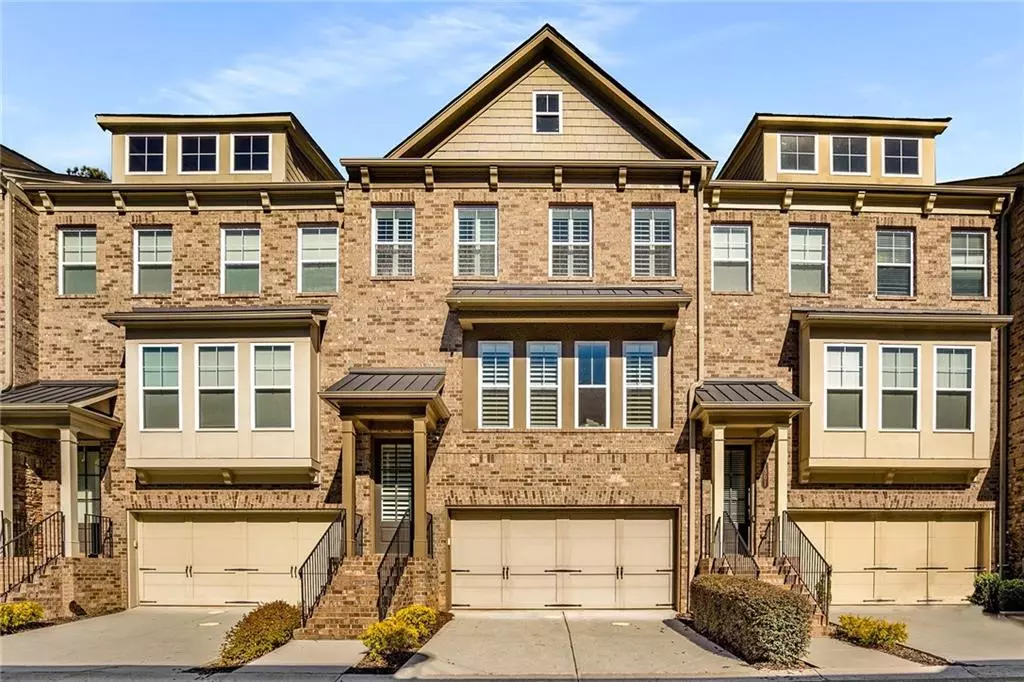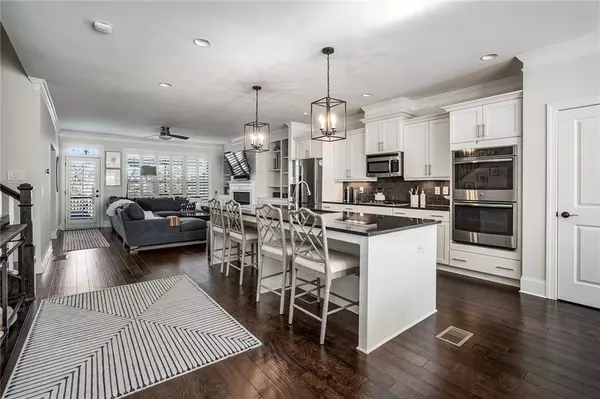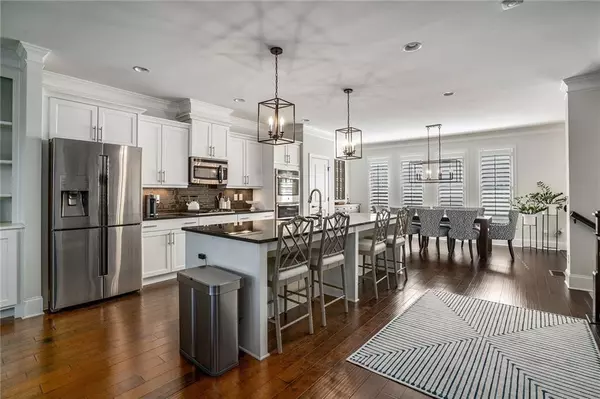$635,000
$624,900
1.6%For more information regarding the value of a property, please contact us for a free consultation.
3 Beds
3.5 Baths
2,366 SqFt
SOLD DATE : 03/14/2024
Key Details
Sold Price $635,000
Property Type Townhouse
Sub Type Townhouse
Listing Status Sold
Purchase Type For Sale
Square Footage 2,366 sqft
Price per Sqft $268
Subdivision Linden Place
MLS Listing ID 7331105
Sold Date 03/14/24
Style Townhouse,Traditional
Bedrooms 3
Full Baths 3
Half Baths 1
Construction Status Resale
HOA Fees $170
HOA Y/N Yes
Originating Board First Multiple Listing Service
Year Built 2015
Annual Tax Amount $6,545
Tax Year 2023
Lot Size 871 Sqft
Acres 0.02
Property Description
This exceptional residence at Linden Place epitomizes the ultimate in convenience, lifestyle, and luxury within the realm of townhome living. Nestled just minutes away from Emory/CDC, Buckhead, and Midtown, this rare gem offers a harmonious fusion of functionality and sophistication on its expansive main level. The centerpiece is an exquisite gourmet kitchen, featuring a sizable center island, abundant storage, and state-of-the-art stainless-steel appliances—a true haven for chefs.
The seamless flow from the kitchen extends into the light-filled living room and dining room, creating an ideal space for entertaining friends and family. The generously sized dining room accommodates a large table and buffet, setting the stage for memorable gatherings. The adjacent living space, complete with a fireplace, floor-to-ceiling bookshelves, high ceilings, and beautiful hardwood floors, exudes an atmosphere of elegance and comfort. Step outside to the back deck for a scenic view of the surrounding trees, expanding your living space into a serene retreat.
Upstairs, the oversized owner's suite leaves no detail overlooked. A vaulted ceiling, plantation shutters, and custom organization in the walk-in closet create a perfect sanctuary. The primary bath offers an extended double vanity, soaking tub, and frameless shower. Across the hall, the secondary bedroom suite boasts a double vanity and frameless shower. The third bedroom, located on the first floor, comes with a bathroom and access to the walk-out yard.
Linden Place transcends the definition of a home; it's a statement of refined living. With its luxurious features and prime location, this residence is destined to be in high demand. Act swiftly—Linden Place is ready to captivate those in search of a harmonious blend of comfort, style, and convenience.
Location
State GA
County Dekalb
Lake Name None
Rooms
Bedroom Description Oversized Master,Roommate Floor Plan
Other Rooms None
Basement None
Dining Room Open Concept, Seats 12+
Interior
Interior Features Bookcases, Entrance Foyer, High Ceilings 9 ft Main, Walk-In Closet(s)
Heating Forced Air, Natural Gas
Cooling Central Air, Zoned
Flooring Carpet, Hardwood
Fireplaces Number 1
Fireplaces Type Gas Log, Living Room
Window Features Plantation Shutters
Appliance Dishwasher, Disposal, Double Oven, Dryer, Electric Water Heater, Gas Range, Microwave, Refrigerator, Washer
Laundry Laundry Room, Upper Level
Exterior
Exterior Feature Balcony, Private Front Entry, Private Rear Entry
Parking Features Attached, Garage, Garage Door Opener, Level Driveway
Garage Spaces 2.0
Fence None
Pool None
Community Features Homeowners Assoc, Near Shopping
Utilities Available Cable Available, Electricity Available, Natural Gas Available
Waterfront Description None
View Other
Roof Type Composition
Street Surface Asphalt
Accessibility None
Handicap Access None
Porch Deck
Private Pool false
Building
Lot Description Landscaped, Level
Story Three Or More
Foundation Slab
Sewer Public Sewer
Water Public
Architectural Style Townhouse, Traditional
Level or Stories Three Or More
Structure Type Brick Front,Cement Siding
New Construction No
Construction Status Resale
Schools
Elementary Schools Briar Vista
Middle Schools Druid Hills
High Schools Druid Hills
Others
HOA Fee Include Insurance,Maintenance Grounds,Reserve Fund
Senior Community no
Restrictions false
Tax ID 18 109 05 077
Ownership Fee Simple
Financing no
Special Listing Condition None
Read Less Info
Want to know what your home might be worth? Contact us for a FREE valuation!

Our team is ready to help you sell your home for the highest possible price ASAP

Bought with EXP Realty, LLC.
"My job is to find and attract mastery-based agents to the office, protect the culture, and make sure everyone is happy! "






