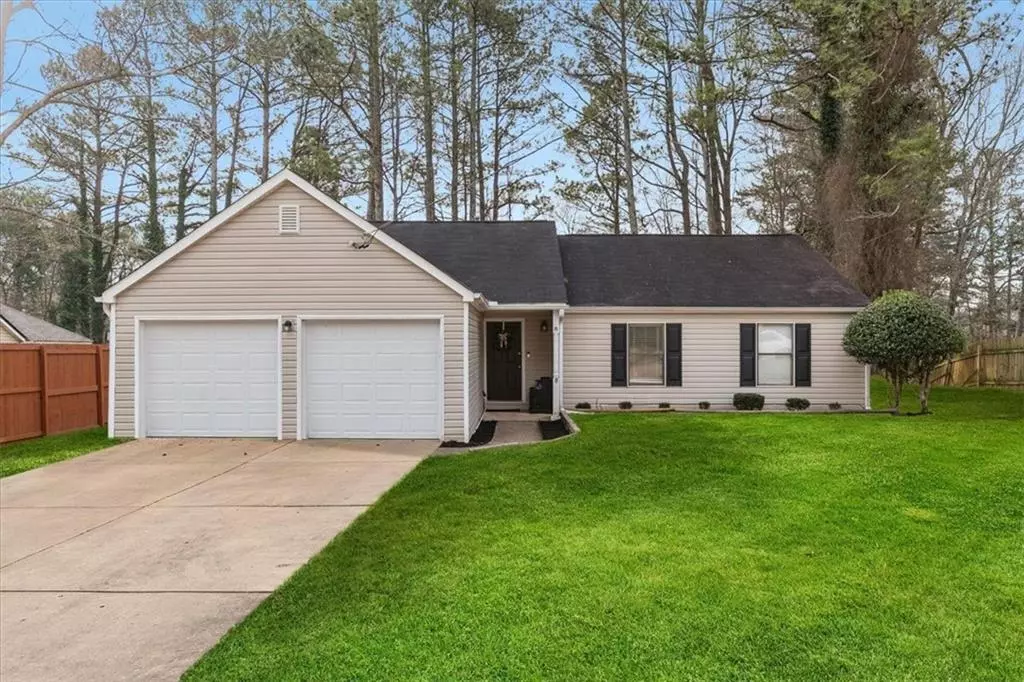$356,000
$350,000
1.7%For more information regarding the value of a property, please contact us for a free consultation.
3 Beds
2 Baths
1,412 SqFt
SOLD DATE : 03/13/2024
Key Details
Sold Price $356,000
Property Type Single Family Home
Sub Type Single Family Residence
Listing Status Sold
Purchase Type For Sale
Square Footage 1,412 sqft
Price per Sqft $252
Subdivision Owens Meadows
MLS Listing ID 7342848
Sold Date 03/13/24
Style Patio Home,Ranch,Traditional
Bedrooms 3
Full Baths 2
Construction Status Resale
HOA Y/N No
Originating Board First Multiple Listing Service
Year Built 1986
Annual Tax Amount $2,468
Tax Year 2022
Lot Size 0.351 Acres
Acres 0.3509
Property Description
OPEN HOUSES THIS WEEKND SAT FEB 24TH 1-3PM AND SUN FEB 25TH 2-4PM. Welcome to your charming ranch-style haven in the heart of Kennesaw Georgia in the thriving Cobb County! This delightful home offers the perfect blend of comfort and style, boasting all one-level living with a thoughtful open concept design. Step into the inviting family room where vaulted ceilings add an extra touch of spaciousness, complemented by a cozy stone fireplace, creating an ideal setting for gatherings with friends and family. The cute kitchen is a chef's dream, featuring modern brand new stainless steel appliances and a breakfast area adorned with bench seating, providing a warm and welcoming spot for your morning coffee or casual meals. The master bedroom on the main level offers a tranquil retreat, ensuring privacy and convenience with its vaulted ceiling, new carpet and a walk in closet. The entire home showcases upgraded LVP flooring, providing durability and a touch of contemporary elegance. The bathrooms have been tastefully updated, adding a touch of luxury to your daily routine with new cabinets and mirrors. Step outside into your expansive backyard – a true oasis for relaxation and recreation. With its level terrain, it's the perfect canvas for creating your dream outdoor space, whether you envision a sparkling pool for hot summer days or a safe and spacious area for the kids to play. This home has lots of new! New water heater, new carpet, new LVP flooring, all new interior paint, updated bathrooms with the master bathroom has a brand new soaking tub & shower. All new kitchen appliances. Home shows great and is move in ready. Wonderful Cobb County Schools and close to shopping and dining plus easy access to Cobb Parkway for an easy commute into Marietta or Atlanta. Living in Cobb County and the city of Kennesaw means enjoying a vibrant community with a variety of activities. Explore the nearby parks like Swift-Cantrell Park, perfect for picnics and outdoor adventures. Don't miss out on the lively downtown festivals that add a festive flair to the community, providing endless opportunities for entertainment and community engagement. Just minutes to Downtown Acworth or Downtown Kennesaw. Your new home in Kennesaw is not just a house; it's a lifestyle. Seize the opportunity to make this delightful ranch yours and experience the best of Cobb County living. Welcome home! This home was complimentarily staged by Realtor Lindsey Haas.
Location
State GA
County Cobb
Lake Name None
Rooms
Bedroom Description Master on Main
Other Rooms None
Basement None
Main Level Bedrooms 3
Dining Room Open Concept
Interior
Interior Features Entrance Foyer, High Speed Internet, Vaulted Ceiling(s), Walk-In Closet(s)
Heating Central
Cooling Ceiling Fan(s), Central Air
Flooring Carpet, Ceramic Tile, Vinyl
Fireplaces Number 1
Fireplaces Type Gas Log, Gas Starter
Appliance Dishwasher, Disposal, Gas Range, Gas Water Heater, Microwave, Refrigerator
Laundry In Kitchen
Exterior
Exterior Feature None
Parking Features Driveway, Garage, Garage Door Opener, Garage Faces Front, Kitchen Level, Level Driveway
Garage Spaces 2.0
Fence None
Pool None
Community Features None
Utilities Available Cable Available, Electricity Available, Natural Gas Available, Phone Available, Sewer Available, Underground Utilities, Water Available
Waterfront Description None
View Other
Roof Type Composition
Street Surface Concrete
Accessibility Accessible Bedroom, Central Living Area, Closets, Common Area, Accessible Entrance, Accessible Hallway(s), Accessible Kitchen, Accessible Kitchen Appliances, Accessible Washer/Dryer
Handicap Access Accessible Bedroom, Central Living Area, Closets, Common Area, Accessible Entrance, Accessible Hallway(s), Accessible Kitchen, Accessible Kitchen Appliances, Accessible Washer/Dryer
Porch Patio
Private Pool false
Building
Lot Description Back Yard
Story One
Foundation None
Sewer Public Sewer
Water Public
Architectural Style Patio Home, Ranch, Traditional
Level or Stories One
Structure Type Vinyl Siding
New Construction No
Construction Status Resale
Schools
Elementary Schools Lewis - Cobb
Middle Schools Mcclure
High Schools Allatoona
Others
Senior Community no
Restrictions false
Tax ID 20014200590
Acceptable Financing Cash, Conventional, FHA, FHA 203(k), VA Loan
Listing Terms Cash, Conventional, FHA, FHA 203(k), VA Loan
Special Listing Condition None
Read Less Info
Want to know what your home might be worth? Contact us for a FREE valuation!

Our team is ready to help you sell your home for the highest possible price ASAP

Bought with HomeSmart
"My job is to find and attract mastery-based agents to the office, protect the culture, and make sure everyone is happy! "






