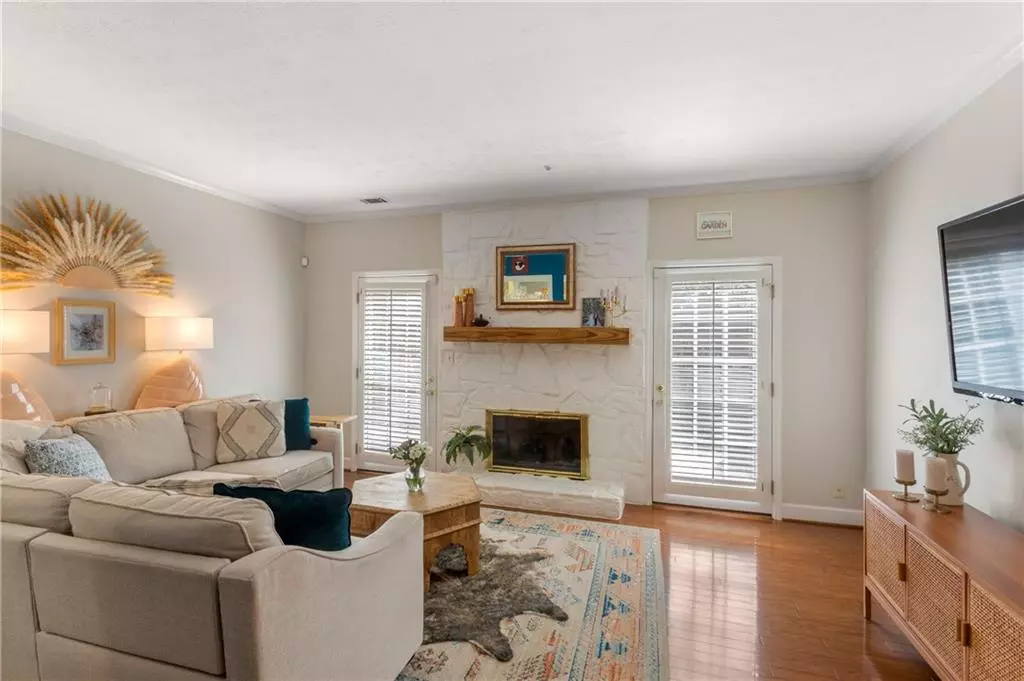$332,000
$325,000
2.2%For more information regarding the value of a property, please contact us for a free consultation.
2 Beds
2.5 Baths
1,602 SqFt
SOLD DATE : 03/11/2024
Key Details
Sold Price $332,000
Property Type Townhouse
Sub Type Townhouse
Listing Status Sold
Purchase Type For Sale
Square Footage 1,602 sqft
Price per Sqft $207
Subdivision The Cloisters
MLS Listing ID 7333604
Sold Date 03/11/24
Style European,Townhouse
Bedrooms 2
Full Baths 2
Half Baths 1
Construction Status Resale
HOA Fees $413
HOA Y/N Yes
Originating Board First Multiple Listing Service
Year Built 1975
Annual Tax Amount $1,911
Tax Year 2023
Lot Size 1,603 Sqft
Acres 0.0368
Property Description
Nestled in a quaint community, The Cloisters, in an ideal ITP Sandy Springs location right of Roswell Road, this charming townhome is not to be missed. Step inside the home via a private covered front entrance into a foyer with gleaming hardwoods. The kitchen is equipped with granite countertops, white cabinets, a pantry and offers views to the true dining room creating a seamless flow for hosting and gathering. The spacious living space at the rear of the home is a lovely surprise featuring a stone gas fireplace, built in bookshelves flanking a wet bar with floating shelves and doors to outside for easy access to the private fenced courtyard. A powder room and large storage closet complete the main floor. Upstairs, there are two bedrooms including an oversized primary suite with dual closets for ample storage and a generous sized secondary bedroom. Plantation shutters and accent walls add a touch of elegance and a pop of personality throughout. This home offers the perfect blend of style, functionality, comfort and convenience making it an ideal place to call home.
Location
State GA
County Fulton
Lake Name None
Rooms
Bedroom Description Oversized Master,Roommate Floor Plan
Other Rooms None
Basement None
Dining Room Separate Dining Room
Interior
Interior Features Bookcases, Entrance Foyer, High Ceilings 9 ft Lower, High Speed Internet, His and Hers Closets, Low Flow Plumbing Fixtures, Wet Bar
Heating Central, Forced Air, Natural Gas
Cooling Ceiling Fan(s), Central Air
Flooring Ceramic Tile, Hardwood
Fireplaces Number 1
Fireplaces Type Gas Log, Glass Doors, Living Room
Window Features Plantation Shutters,Storm Window(s)
Appliance Dishwasher, Disposal, Dryer, Electric Range, Microwave, Refrigerator, Self Cleaning Oven, Washer
Laundry In Bathroom, Upper Level
Exterior
Exterior Feature Courtyard, Garden, Private Front Entry, Private Rear Entry
Parking Features Assigned, Kitchen Level
Fence Back Yard, Wood
Pool In Ground
Community Features Homeowners Assoc, Near Marta, Near Schools, Near Shopping, Near Trails/Greenway, Public Transportation, Street Lights
Utilities Available Cable Available, Electricity Available, Natural Gas Available, Phone Available, Sewer Available, Water Available
Waterfront Description None
View Other
Roof Type Composition
Street Surface Asphalt,Paved
Accessibility None
Handicap Access None
Porch Enclosed, Patio
Total Parking Spaces 1
Private Pool false
Building
Lot Description Landscaped, Level
Story Two
Foundation Slab
Sewer Public Sewer
Water Public
Architectural Style European, Townhouse
Level or Stories Two
Structure Type Brick Front,Other
New Construction No
Construction Status Resale
Schools
Elementary Schools High Point
Middle Schools Ridgeview Charter
High Schools Riverwood International Charter
Others
HOA Fee Include Maintenance Structure,Maintenance Grounds,Swim,Trash,Water
Senior Community no
Restrictions true
Tax ID 17 009300090243
Ownership Condominium
Acceptable Financing Cash, Conventional
Listing Terms Cash, Conventional
Financing no
Special Listing Condition None
Read Less Info
Want to know what your home might be worth? Contact us for a FREE valuation!

Our team is ready to help you sell your home for the highest possible price ASAP

Bought with Harry Norman Realtors
"My job is to find and attract mastery-based agents to the office, protect the culture, and make sure everyone is happy! "






