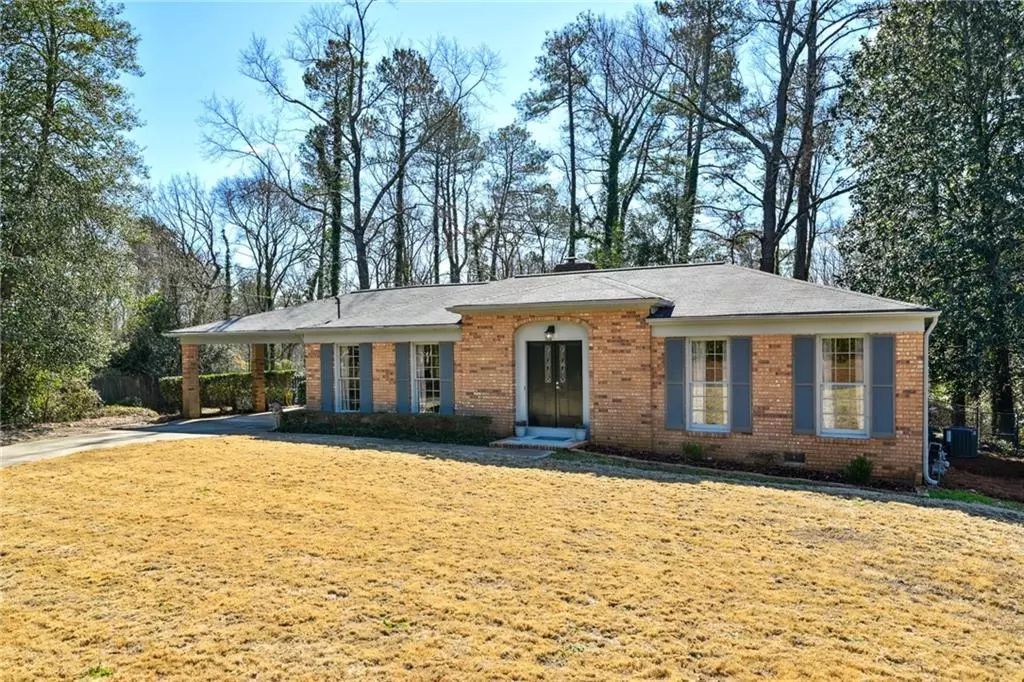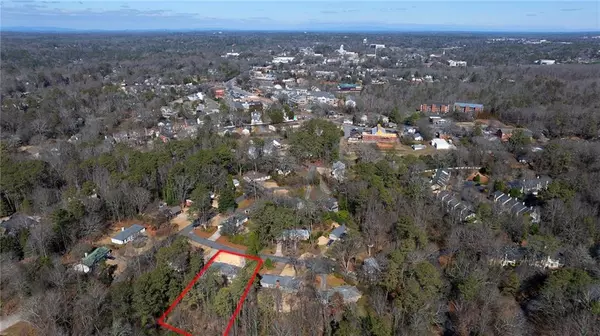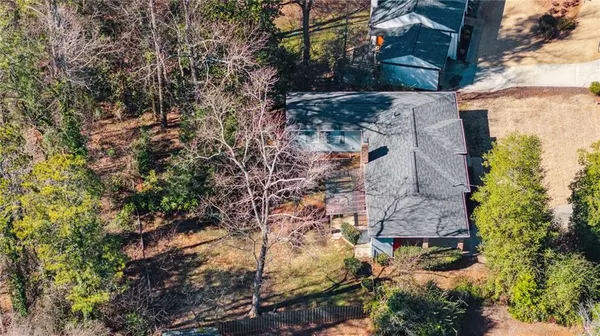$570,000
$559,900
1.8%For more information regarding the value of a property, please contact us for a free consultation.
4 Beds
2.5 Baths
1,748 SqFt
SOLD DATE : 02/29/2024
Key Details
Sold Price $570,000
Property Type Single Family Home
Sub Type Single Family Residence
Listing Status Sold
Purchase Type For Sale
Square Footage 1,748 sqft
Price per Sqft $326
Subdivision Willow Springs
MLS Listing ID 7332541
Sold Date 02/29/24
Style Ranch,Traditional
Bedrooms 4
Full Baths 2
Half Baths 1
Construction Status Resale
HOA Y/N No
Originating Board First Multiple Listing Service
Year Built 1968
Annual Tax Amount $1,209
Tax Year 2023
Lot Size 0.331 Acres
Acres 0.3306
Property Description
PRIME Location! Minutes to Historic Roswell and "The "Hooch!” A Stone's Throw from The Land of a Thousand Hills Coffee and The New Roswell Junction Development. This Classic Home Sits on a Perfectly Level .33 Acre Lot in a Quiet Cul-de-Sac Street of Only Seven Homes. The Home Has Great Light and Energy with An Open Flow Floor Plan. The Living Room and Dining Room Lead to a Quaint Eat-In Kitchen with New Granite Counters and Opens to a Handsome Fireside Family Room. The Master Bedroom Has an Ensuite Bathroom with an Extra-Large Tiled Shower. A Convenient Laundry Room and the Cutest Half Bath in Existence is Located Off the Rear Hallway. A Charming Trellised Patio Overlooks the Fenced Rear Yard! The Major Components of This Home are Newer and/or in Excellent Condition Due to Spot-on Seller Maintenance. New Exterior and Interior Paint Completed in 2022. Great Storage Space for Bikes and Golf Clubs, etc. Off the Carport. Added Extras to the Home Include a Gem of a Neighborhood, a Great School District and Minutes to the Chattahoochee Nature Center, Vickery Creek Trail at Roswell Mill and Great Roswell Parks! This Home is a Likely Wall Modification Candidate for Additional "Open-Concept" Living as Seen in Neighboring Homes. Appointment Only/Advance One Hour Notice is a Must.
Location
State GA
County Fulton
Lake Name None
Rooms
Bedroom Description Master on Main
Other Rooms None
Basement Crawl Space, Exterior Entry
Main Level Bedrooms 4
Dining Room Open Concept
Interior
Interior Features Bookcases, Disappearing Attic Stairs, Entrance Foyer, High Speed Internet
Heating Forced Air, Natural Gas
Cooling Ceiling Fan(s), Central Air
Flooring Ceramic Tile, Hardwood
Fireplaces Number 1
Fireplaces Type Brick, Family Room, Masonry
Window Features Window Treatments
Appliance Dishwasher, Dryer, Electric Range, Range Hood, Self Cleaning Oven, Washer
Laundry In Hall, Laundry Room, Main Level
Exterior
Exterior Feature Private Front Entry, Private Yard, Storage
Parking Features Carport, Covered, Kitchen Level, Level Driveway, Storage
Fence Back Yard, Chain Link
Pool None
Community Features Near Schools, Near Shopping, Park, Restaurant
Utilities Available Cable Available, Electricity Available, Natural Gas Available, Phone Available, Sewer Available, Water Available
Waterfront Description None
View Trees/Woods
Roof Type Composition
Street Surface Asphalt
Accessibility None
Handicap Access None
Porch Patio
Private Pool false
Building
Lot Description Cul-De-Sac, Front Yard, Landscaped, Level, Private, Wooded
Story One
Foundation Block
Sewer Public Sewer
Water Public
Architectural Style Ranch, Traditional
Level or Stories One
Structure Type Brick 4 Sides,Wood Siding
New Construction No
Construction Status Resale
Schools
Elementary Schools Roswell North
Middle Schools Crabapple
High Schools Roswell
Others
Senior Community no
Restrictions false
Tax ID 12 193304180407
Acceptable Financing Cash, Conventional
Listing Terms Cash, Conventional
Special Listing Condition None
Read Less Info
Want to know what your home might be worth? Contact us for a FREE valuation!

Our team is ready to help you sell your home for the highest possible price ASAP

Bought with Harry Norman Realtors
"My job is to find and attract mastery-based agents to the office, protect the culture, and make sure everyone is happy! "






