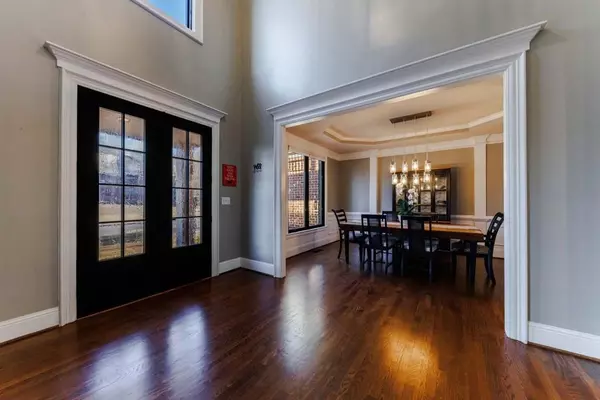$875,000
$875,000
For more information regarding the value of a property, please contact us for a free consultation.
6 Beds
5 Baths
5,568 SqFt
SOLD DATE : 03/08/2024
Key Details
Sold Price $875,000
Property Type Single Family Home
Sub Type Single Family Residence
Listing Status Sold
Purchase Type For Sale
Square Footage 5,568 sqft
Price per Sqft $157
Subdivision Hamilton Township
MLS Listing ID 7332371
Sold Date 03/08/24
Style Colonial,Traditional
Bedrooms 6
Full Baths 5
Construction Status Resale
HOA Fees $737
HOA Y/N Yes
Originating Board First Multiple Listing Service
Year Built 2003
Annual Tax Amount $1,809
Tax Year 2022
Lot Size 0.460 Acres
Acres 0.46
Property Description
This spacious and inviting residence is perfect for a large family seeking comfort, upgrades, and lots of space. This home has three finished levels with new exterior doors and casement windows, beautiful outside spaces, newly refinished hardwood floors, and many more features. The new casement windows have invisible screens allowing for unobstructed views and a seamless connection to the outdoors. Just off the kitchen and great room is the new, large deck with stairs down to the stone patio below; ideal spots for al fresco dining or relaxing in the shade. The yard is professionally landscaped, spacious, and wooded to the rear, providing three seasons of privacy. The large kitchen features double ovens, a gas cooktop, a walk-in pantry, and a fireside keeping room, offering a cozy space for family gatherings and casual entertaining. The main level has a bedroom and a full bathroom, providing versatility and convenience for guests or multi-generational living. Upstairs is the large primary suite with new hardwood floors and a pretty view, including a sitting room for added space and a huge closet. Also upstairs are four additional bedrooms, two bathrooms, and laundry. The terrace level has five additional spaces and one full, recently renovated bathroom. Other recent upgrades include HVAC systems, appliances, garage door, and lighting. Beyond the walls of this exquisite home, the Hamilton Township neighborhood offers amenities for the entire family. Enjoy access to two pools, tennis courts, clubhouse, and a playground.
Location
State GA
County Cobb
Lake Name None
Rooms
Bedroom Description Sitting Room,Other
Other Rooms None
Basement Daylight, Exterior Entry, Finished, Finished Bath, Full, Interior Entry
Main Level Bedrooms 1
Dining Room Seats 12+, Separate Dining Room
Interior
Interior Features Bookcases, Double Vanity, Entrance Foyer, Entrance Foyer 2 Story, High Ceilings 9 ft Main, Vaulted Ceiling(s), Walk-In Closet(s)
Heating Forced Air, Natural Gas, Zoned
Cooling Central Air
Flooring Carpet, Ceramic Tile, Hardwood
Fireplaces Number 2
Fireplaces Type Factory Built, Gas Log, Gas Starter, Great Room, Keeping Room
Window Features Insulated Windows
Appliance Dishwasher, Disposal, Double Oven, Gas Cooktop, Gas Water Heater, Microwave, Refrigerator
Laundry Laundry Room, Upper Level
Exterior
Exterior Feature Private Front Entry, Rear Stairs
Parking Features Attached, Driveway, Garage, Garage Faces Side, Kitchen Level, Level Driveway
Garage Spaces 2.0
Fence Back Yard, Fenced, Privacy, Wood
Pool None
Community Features Clubhouse, Homeowners Assoc, Playground, Pool, Sidewalks, Street Lights, Tennis Court(s)
Utilities Available Other
Waterfront Description None
View Other
Roof Type Composition
Street Surface Asphalt,Paved
Accessibility None
Handicap Access None
Porch Covered, Deck, Front Porch, Patio, Rear Porch
Private Pool false
Building
Lot Description Back Yard, Front Yard, Landscaped, Level, Wooded
Story Three Or More
Foundation Concrete Perimeter, Slab
Sewer Public Sewer
Water Public
Architectural Style Colonial, Traditional
Level or Stories Three Or More
Structure Type Brick 3 Sides,Cement Siding,Frame
New Construction No
Construction Status Resale
Schools
Elementary Schools Bullard
Middle Schools Mcclure
High Schools Harrison
Others
HOA Fee Include Swim,Tennis
Senior Community no
Restrictions true
Tax ID 20023901900
Ownership Fee Simple
Acceptable Financing Cash, Conventional
Listing Terms Cash, Conventional
Financing no
Special Listing Condition None
Read Less Info
Want to know what your home might be worth? Contact us for a FREE valuation!

Our team is ready to help you sell your home for the highest possible price ASAP

Bought with Coldwell Banker Realty
"My job is to find and attract mastery-based agents to the office, protect the culture, and make sure everyone is happy! "






