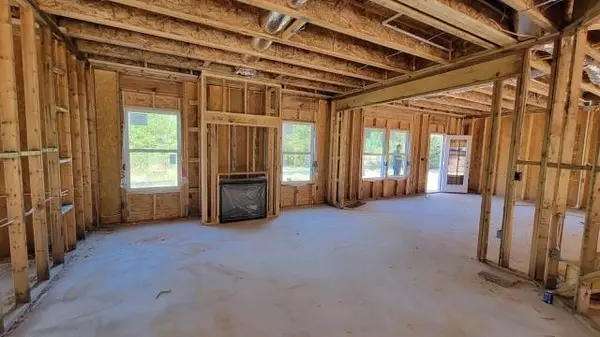$372,000
$399,900
7.0%For more information regarding the value of a property, please contact us for a free consultation.
5 Beds
4 Baths
3,600 SqFt
SOLD DATE : 02/28/2024
Key Details
Sold Price $372,000
Property Type Single Family Home
Sub Type Single Family Residence
Listing Status Sold
Purchase Type For Sale
Square Footage 3,600 sqft
Price per Sqft $103
Subdivision The Meadows
MLS Listing ID 7286888
Sold Date 02/28/24
Style Craftsman
Bedrooms 5
Full Baths 4
Construction Status Under Construction
HOA Fees $350
HOA Y/N Yes
Originating Board First Multiple Listing Service
Year Built 2023
Lot Size 3,049 Sqft
Acres 0.07
Property Description
Welcome Home to The Meadows! The Samone Plan (5 bedrooms, 3 Full baths) is perfect for entertaining. Its oversized Kitchen and Island overlooks a spacious Familyroom with a fireplace. 5th Bedroom and full Bath on the main floor for your guest room or as a study. The Owner's suite is more like a retreat with its oversized sitting room. This home is great for a growing family that needs space to play! Close just in time for Holidays in December! 100% FINANCING AVAILABLE! ASK THE AGENT ABOUT CURRENT INCENTIVES WITH THE APPROVED LENDER ONLY!
Location
State GA
County Spalding
Lake Name None
Rooms
Bedroom Description Master on Main
Other Rooms None
Basement None
Main Level Bedrooms 1
Dining Room Dining L
Interior
Interior Features Cathedral Ceiling(s)
Heating Electric
Cooling Ceiling Fan(s)
Flooring Carpet
Fireplaces Number 1
Fireplaces Type Family Room
Window Features None
Appliance Dishwasher
Laundry Common Area
Exterior
Exterior Feature None
Parking Features Garage
Garage Spaces 1.0
Fence None
Pool None
Community Features Pool
Utilities Available Electricity Available
Waterfront Description None
View Other
Roof Type Composition
Street Surface None
Accessibility None
Handicap Access None
Porch Covered
Private Pool false
Building
Lot Description Back Yard
Story Two
Foundation Brick/Mortar
Sewer Public Sewer
Water Private
Architectural Style Craftsman
Level or Stories Two
Structure Type Concrete
New Construction No
Construction Status Under Construction
Schools
Elementary Schools Crescent Road
Middle Schools Rehoboth Road
High Schools Spalding
Others
Senior Community no
Restrictions false
Tax ID 230B01036
Special Listing Condition None
Read Less Info
Want to know what your home might be worth? Contact us for a FREE valuation!

Our team is ready to help you sell your home for the highest possible price ASAP

Bought with Coldwell Banker Realty
"My job is to find and attract mastery-based agents to the office, protect the culture, and make sure everyone is happy! "






