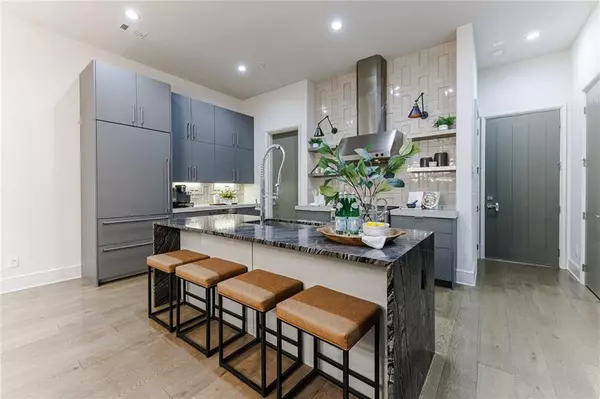$1,060,000
$1,125,000
5.8%For more information regarding the value of a property, please contact us for a free consultation.
3 Beds
3.5 Baths
2,448 SqFt
SOLD DATE : 03/04/2024
Key Details
Sold Price $1,060,000
Property Type Townhouse
Sub Type Townhouse
Listing Status Sold
Purchase Type For Sale
Square Footage 2,448 sqft
Price per Sqft $433
Subdivision Avalon
MLS Listing ID 7306036
Sold Date 03/04/24
Style Contemporary/Modern,European
Bedrooms 3
Full Baths 3
Half Baths 1
Construction Status Resale
HOA Fees $480
HOA Y/N Yes
Originating Board First Multiple Listing Service
Year Built 2014
Annual Tax Amount $9,689
Tax Year 2022
Property Description
Chic Avalon Townhome! CLOSE BEFORE THE HOLIDAYS!
Soak up the savoir vivre of the modern south at Avalon in this urban townhome that proves sophistication can be homey! Delightfully convenient to Avalon Boulevard, with a gated front porch that looks out at tree-lined streets and green common spaces, this three-bedroom, three-and-one-half-bathroom two-story offers the perfect opportunity to enjoy a low-maintenance lifestyle in one of Atlanta's premier developments. At just under 2,500+/- square feet, it delivers all the amenities in a made-to-order package. A double front door creates an accessible entry and invites into an open-concept main level, where living, entertaining, and cooking spaces combine in an effortless flow. Designer finishes such as Mohawk-engineered white oak hardwood floors and contemporary lighting perfectly complement the polished interior space. Equipped for convenience as well as performance with a Sub-Zero refrigerator and a Monogram range and hood, the kitchen features a sleek quartz waterfall island, gray cabinets, a built-in alcove perfect for a kitchen office, and a walk-in pantry. Take the stairs to the second level, where hardwood floors flow throughout the hallway and primary suite. Discover a light and tranquil space for repose in the oversized primary suite with a walk-in closet where simplicity and elegance set the stage for relaxation. A sliding barn door opens to the beautifully appointed en suite featuring a large glass walk-in shower, a sumptuous stand-alone soaking tub, and double vanities. Two additional bedrooms en suite, plus a laundry room complete the second level. Embrace the luxury of space at 876 3rd Street. In addition to 10-foot ceilings that lend a sense of height, this townhome offers an abundance of storage space and flex space on the upper level, perfect for working from home. A two-car garage, outfitted with tall ceilings and gorilla shelves, provides plenty of room for vehicles. Located in a sought-after live-work-play community, this exceptional urban gem allows for seamless ease and lifestyle balance.
Location
State GA
County Fulton
Lake Name None
Rooms
Bedroom Description Oversized Master
Other Rooms None
Basement None
Dining Room Dining L, Open Concept
Interior
Interior Features Crown Molding, Disappearing Attic Stairs, Double Vanity, High Ceilings 10 ft Main, High Ceilings 10 ft Upper, High Speed Internet, Low Flow Plumbing Fixtures, Walk-In Closet(s)
Heating Central, Forced Air, Natural Gas, Zoned
Cooling Ceiling Fan(s), Central Air, Multi Units, Zoned
Flooring Ceramic Tile, Hardwood
Fireplaces Number 1
Fireplaces Type Family Room, Gas Log, Gas Starter
Window Features Double Pane Windows,Plantation Shutters,Wood Frames
Appliance Dishwasher, Disposal, Double Oven, Dryer, Gas Range, Gas Water Heater, Microwave, Range Hood, Refrigerator, Washer
Laundry In Hall, Upper Level
Exterior
Exterior Feature Courtyard, Lighting, Private Front Entry
Parking Features Attached, Covered, Garage, Garage Door Opener, Garage Faces Rear, Kitchen Level, On Street
Garage Spaces 2.0
Fence Front Yard, Wrought Iron
Pool None
Community Features Concierge, Dog Park, Homeowners Assoc, Near Beltline, Near Marta, Near Schools, Near Shopping, Near Trails/Greenway, Pool, Public Transportation, Restaurant, Sidewalks
Utilities Available Cable Available, Electricity Available, Natural Gas Available, Phone Available, Sewer Available, Underground Utilities, Water Available
Waterfront Description None
View Other
Roof Type Composition
Street Surface Asphalt,Concrete,Paved
Accessibility None
Handicap Access None
Porch Front Porch, Patio
Private Pool false
Building
Lot Description Level, Zero Lot Line
Story Two
Foundation See Remarks
Sewer Public Sewer
Water Public
Architectural Style Contemporary/Modern, European
Level or Stories Two
Structure Type Brick 4 Sides,Concrete
New Construction No
Construction Status Resale
Schools
Elementary Schools Manning Oaks
Middle Schools Hopewell
High Schools Alpharetta
Others
HOA Fee Include Cable TV,Maintenance Structure,Maintenance Grounds,Reserve Fund,Security,Swim,Tennis,Termite
Senior Community no
Restrictions true
Tax ID 12 284108031050
Ownership Fee Simple
Acceptable Financing 1031 Exchange, Cash, Conventional
Listing Terms 1031 Exchange, Cash, Conventional
Financing no
Special Listing Condition None
Read Less Info
Want to know what your home might be worth? Contact us for a FREE valuation!

Our team is ready to help you sell your home for the highest possible price ASAP

Bought with HomeSmart
"My job is to find and attract mastery-based agents to the office, protect the culture, and make sure everyone is happy! "






