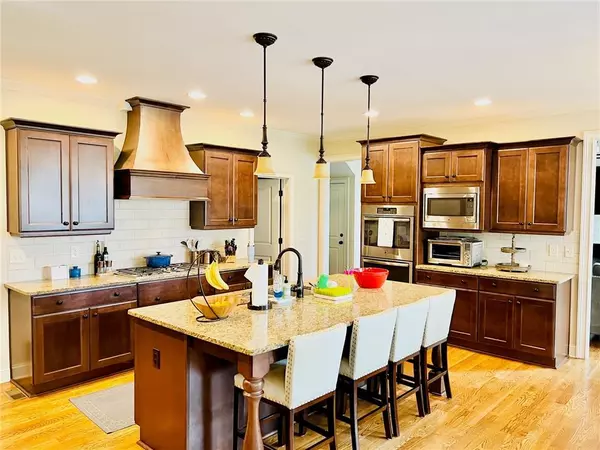$750,000
$765,000
2.0%For more information regarding the value of a property, please contact us for a free consultation.
5 Beds
5 Baths
4,967 SqFt
SOLD DATE : 02/29/2024
Key Details
Sold Price $750,000
Property Type Single Family Home
Sub Type Single Family Residence
Listing Status Sold
Purchase Type For Sale
Square Footage 4,967 sqft
Price per Sqft $150
Subdivision The Farm At Brookstone
MLS Listing ID 7260293
Sold Date 02/29/24
Style Craftsman,Traditional
Bedrooms 5
Full Baths 5
Construction Status Resale
HOA Fees $400
HOA Y/N Yes
Originating Board First Multiple Listing Service
Year Built 2015
Annual Tax Amount $6,086
Tax Year 2022
Lot Size 0.418 Acres
Acres 0.418
Property Description
Absolutely STUNNING home located in a quiet cul-de-sac in a great neighborhood! This home has everything you're looking for and so much more! Main level features an open kitchen design with eat in breakfast area, island/bar seating, comfy keeping room, stainless steel appliances, walk in pantry and beautiful cabinetry. Guest bedroom on main level with full bath, a large living area, computer room, 2 story foyer entrance, separate dining room, office/study room and incredible views from the open back deck. The second level boasts an impressive master suite with tray ceilings, luxurious master bath with garden tub, tile shower, double vanities and a huge walk in closet. Three guest bedrooms on the 2nd level with a Jack and Jill bath between two rooms and a private bath for the 3rd bedroom. An elevated bonus room/office area completes this level and is perfect for a child's hangout or study room. The fully finished basement offers a wonderful retreat at the end of a long day. Complete with a full media/movie room, workout area, bonus area with wet bar, office, full bath, plenty of storage space and an impressive wine cellar! This level offers exterior entry onto a lower covered deck which leads out to the uncovered patio area and fenced in backyard with a beautiful artificial turf area for lounging, sports or pets.
Location
State GA
County Cobb
Lake Name None
Rooms
Bedroom Description Other
Other Rooms None
Basement Daylight, Exterior Entry, Finished, Finished Bath, Full
Main Level Bedrooms 1
Dining Room Separate Dining Room
Interior
Interior Features Bookcases, Crown Molding, Double Vanity, Entrance Foyer 2 Story, High Ceilings 9 ft Main, High Ceilings 10 ft Main, Tray Ceiling(s), Walk-In Closet(s), Wet Bar
Heating Central, Natural Gas
Cooling Ceiling Fan(s), Central Air
Flooring Carpet, Ceramic Tile, Hardwood, Laminate
Fireplaces Number 2
Fireplaces Type Family Room, Keeping Room
Window Features Insulated Windows
Appliance Dishwasher, Disposal, Double Oven, Electric Water Heater, Gas Cooktop, Microwave
Laundry Laundry Room, Main Level
Exterior
Exterior Feature Private Rear Entry, Private Yard, Rear Stairs, Other
Parking Features Attached, Garage, Garage Door Opener, Garage Faces Side, Kitchen Level
Garage Spaces 3.0
Fence Back Yard
Pool None
Community Features Homeowners Assoc
Utilities Available Cable Available, Electricity Available, Natural Gas Available, Phone Available, Sewer Available, Underground Utilities, Water Available
Waterfront Description Pond
View Water
Roof Type Composition
Street Surface Asphalt
Accessibility None
Handicap Access None
Porch Covered, Deck, Patio, Rear Porch
Private Pool false
Building
Lot Description Back Yard, Cul-De-Sac, Front Yard, Private
Story Two
Foundation Slab
Sewer Public Sewer
Water Public
Architectural Style Craftsman, Traditional
Level or Stories Two
Structure Type Cement Siding,Stone
New Construction No
Construction Status Resale
Schools
Elementary Schools Ford
Middle Schools Durham
High Schools Harrison
Others
Senior Community no
Restrictions false
Tax ID 20022801880
Special Listing Condition None
Read Less Info
Want to know what your home might be worth? Contact us for a FREE valuation!

Our team is ready to help you sell your home for the highest possible price ASAP

Bought with Club Realty Associates, Inc.
"My job is to find and attract mastery-based agents to the office, protect the culture, and make sure everyone is happy! "






