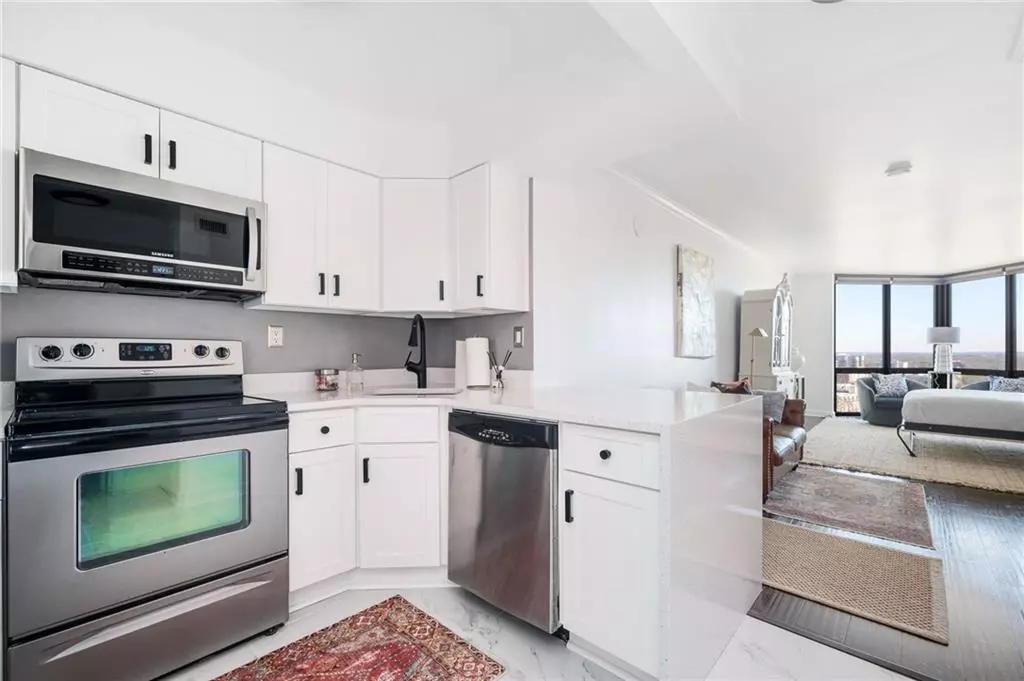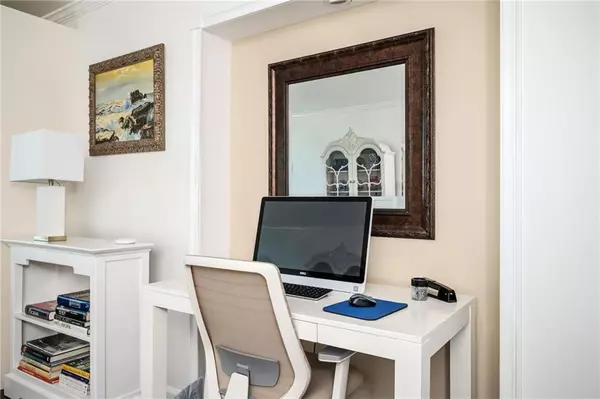$190,000
$199,000
4.5%For more information regarding the value of a property, please contact us for a free consultation.
1 Bed
1 Bath
543 SqFt
SOLD DATE : 02/28/2024
Key Details
Sold Price $190,000
Property Type Condo
Sub Type Condominium
Listing Status Sold
Purchase Type For Sale
Square Footage 543 sqft
Price per Sqft $349
Subdivision The Concorde
MLS Listing ID 7331293
Sold Date 02/28/24
Style High Rise (6 or more stories)
Bedrooms 1
Full Baths 1
Construction Status Resale
HOA Fees $323
HOA Y/N Yes
Originating Board First Multiple Listing Service
Year Built 1988
Annual Tax Amount $2,793
Tax Year 2023
Lot Size 544 Sqft
Acres 0.0125
Property Description
MODERN home on the 28th Floor! WHAT A VIEW! Overlooking the exclusive Buckhead Shopping and Dining areas! New from TOP to BOTTOM! New kitchen cabinets, new quartz countertops, new appliances, new bathroom! GATED and 24 hour concierge. Location, Location! New wall of built-in bookshelves and cabinetry including a hidden Murphy Bed. Custom Remote controlled window blinds. Secured parking. Tennis courts, pool and fitness center. Welcome to THE CONCORDE!
Location
State GA
County Fulton
Lake Name None
Rooms
Bedroom Description Studio
Other Rooms Pool House
Basement None
Main Level Bedrooms 1
Dining Room Great Room
Interior
Interior Features Bookcases, Other
Heating Central, Electric
Cooling Central Air, Electric
Flooring Ceramic Tile
Fireplaces Type None
Window Features Insulated Windows,Window Treatments
Appliance Dishwasher, Electric Cooktop, Electric Oven, Refrigerator
Laundry Common Area
Exterior
Exterior Feature Gas Grill, Tennis Court(s)
Parking Features Assigned, Covered, Parking Lot
Fence Wrought Iron
Pool Gunite, In Ground
Community Features Barbecue, Business Center, Clubhouse, Concierge, Fitness Center, Gated, Homeowners Assoc, Near Shopping, Tennis Court(s)
Utilities Available Cable Available, Electricity Available, Phone Available, Sewer Available, Underground Utilities, Water Available
Waterfront Description None
View City
Roof Type Other
Street Surface Asphalt
Accessibility Accessible Approach with Ramp
Handicap Access Accessible Approach with Ramp
Porch Breezeway
Total Parking Spaces 1
Private Pool false
Building
Lot Description Cul-De-Sac
Story One
Foundation Concrete Perimeter
Sewer Public Sewer
Water Public
Architectural Style High Rise (6 or more stories)
Level or Stories One
Structure Type Concrete
New Construction No
Construction Status Resale
Schools
Elementary Schools Morris Brandon
Middle Schools Willis A. Sutton
High Schools North Atlanta
Others
Senior Community no
Restrictions true
Tax ID 17 010000073612
Ownership Condominium
Acceptable Financing 1031 Exchange, Cash, Conventional
Listing Terms 1031 Exchange, Cash, Conventional
Financing no
Special Listing Condition None
Read Less Info
Want to know what your home might be worth? Contact us for a FREE valuation!

Our team is ready to help you sell your home for the highest possible price ASAP

Bought with Dorsey Alston Realtors
"My job is to find and attract mastery-based agents to the office, protect the culture, and make sure everyone is happy! "






