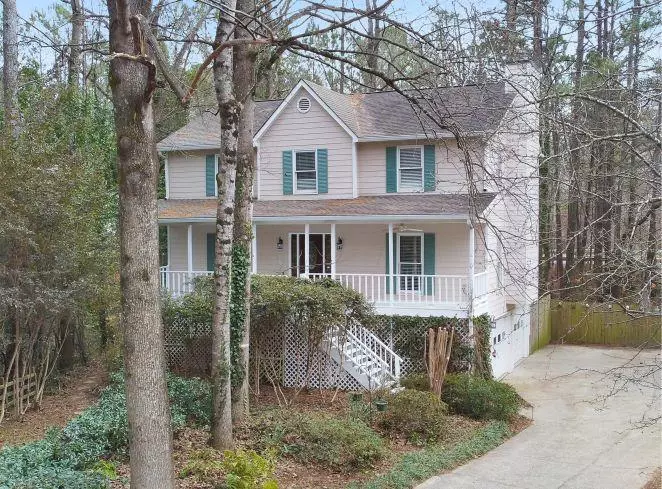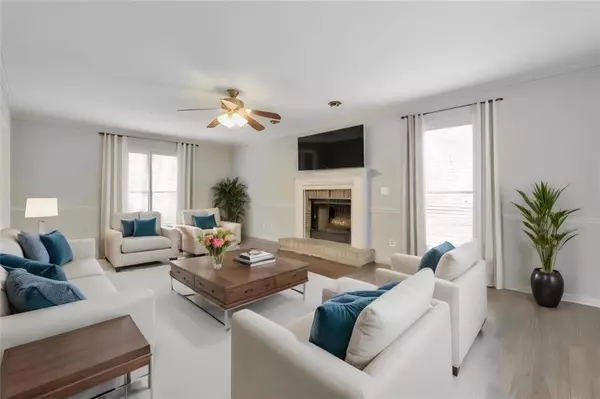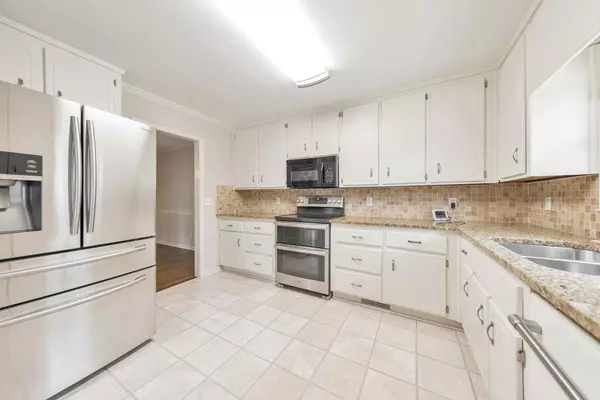$431,000
$425,000
1.4%For more information regarding the value of a property, please contact us for a free consultation.
3 Beds
2.5 Baths
2,215 SqFt
SOLD DATE : 02/26/2024
Key Details
Sold Price $431,000
Property Type Single Family Home
Sub Type Single Family Residence
Listing Status Sold
Purchase Type For Sale
Square Footage 2,215 sqft
Price per Sqft $194
Subdivision Piedmont Bend
MLS Listing ID 7328009
Sold Date 02/26/24
Style Traditional
Bedrooms 3
Full Baths 2
Half Baths 1
Construction Status Resale
HOA Y/N No
Originating Board First Multiple Listing Service
Year Built 1988
Annual Tax Amount $2,807
Tax Year 2022
Lot Size 0.600 Acres
Acres 0.6
Property Description
Welcome to this charming home nestled in the heart of East Cobb in the Piedmont Bend swim/tennis community! This 3 bed / 2.5 bath residence boasts a fresh atmosphere with new paint, lighting, carpeting, and door hardware throughout. As you enter, you are greeted by an inviting foyer with beautiful hardwoods that lead to the cozy fireside living room, perfect for relaxing evenings with family. The elegant kitchen is a culinary delight, featuring stainless steel appliances, granite counters, and a convenient breakfast area. The primary bedroom on the upper level awaits with a large walk-in closet and a lovely ensuite complete with a double vanity, whirlpool tub, and a separate shower. Bidets have been installed in all bathrooms. The basement level offers a bonus room that could serve as a fourth bedroom. This room opens up to a flex and laundry room. Step outside to a brand new spacious deck that overlooks the backyard, providing a perfect setting for outdoor gatherings or a quiet morning coffee. Hot tub, outdoor furniture, laundry room desk, and fridge/freezer in the garage will be included in the sale. This home features Hardiplank siding and sits on 0.6 acres, conveniently located near shopping and dining. Option to join swim/tennis HOA. Don't miss the opportunity to make this East Cobb gem your new home!
Location
State GA
County Cobb
Lake Name None
Rooms
Bedroom Description Other
Other Rooms None
Basement Finished, Partial, Interior Entry, Daylight, Exterior Entry
Dining Room Separate Dining Room
Interior
Interior Features Crown Molding, Entrance Foyer, Other
Heating Forced Air, Natural Gas
Cooling Central Air, Ceiling Fan(s)
Flooring Hardwood, Carpet, Ceramic Tile, Vinyl
Fireplaces Number 1
Fireplaces Type Living Room, Brick
Window Features None
Appliance Electric Range, Dishwasher, Disposal, Refrigerator, Microwave
Laundry In Basement
Exterior
Exterior Feature Rear Stairs, Rain Gutters
Parking Features Attached, Driveway, Garage, Drive Under Main Level, Garage Faces Side
Garage Spaces 2.0
Fence Back Yard, Fenced, Wood
Pool None
Community Features Pool, Swim Team
Utilities Available Electricity Available, Natural Gas Available, Water Available, Sewer Available
Waterfront Description None
View Other
Roof Type Composition
Street Surface Paved,Asphalt
Accessibility None
Handicap Access None
Porch Front Porch, Deck
Private Pool false
Building
Lot Description Back Yard, Wooded, Front Yard
Story Two
Foundation Slab
Sewer Public Sewer
Water Public
Architectural Style Traditional
Level or Stories Two
Structure Type HardiPlank Type
New Construction No
Construction Status Resale
Schools
Elementary Schools Kincaid
Middle Schools Simpson
High Schools Sprayberry
Others
Senior Community no
Restrictions false
Tax ID 16077200330
Special Listing Condition None
Read Less Info
Want to know what your home might be worth? Contact us for a FREE valuation!

Our team is ready to help you sell your home for the highest possible price ASAP

Bought with Rock River Realty, LLC.
"My job is to find and attract mastery-based agents to the office, protect the culture, and make sure everyone is happy! "






