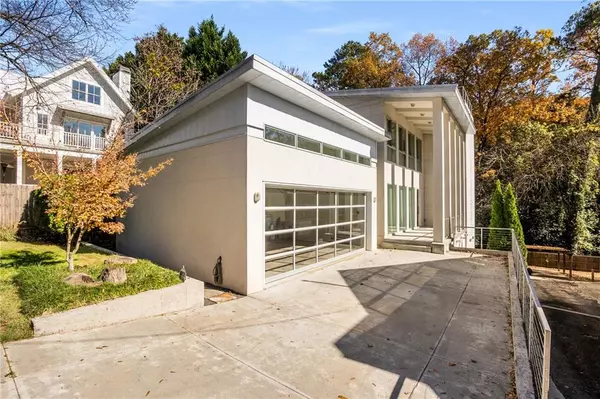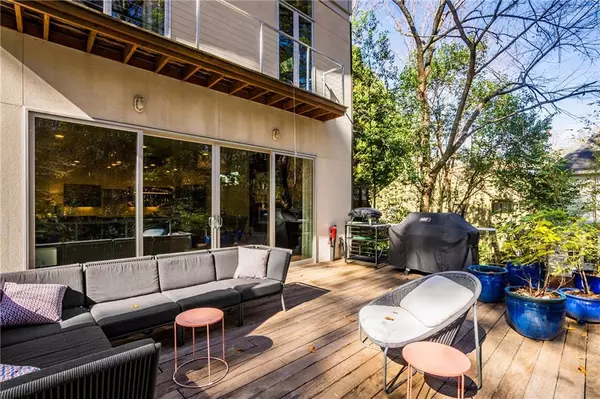$1,600,000
$1,650,000
3.0%For more information regarding the value of a property, please contact us for a free consultation.
5 Beds
4.5 Baths
3,494 SqFt
SOLD DATE : 02/23/2024
Key Details
Sold Price $1,600,000
Property Type Single Family Home
Sub Type Single Family Residence
Listing Status Sold
Purchase Type For Sale
Square Footage 3,494 sqft
Price per Sqft $457
Subdivision Garden Hills
MLS Listing ID 7303293
Sold Date 02/23/24
Style Contemporary/Modern
Bedrooms 5
Full Baths 4
Half Baths 1
Construction Status Resale
HOA Y/N No
Originating Board First Multiple Listing Service
Year Built 2010
Annual Tax Amount $21,579
Tax Year 2023
Lot Size 7,840 Sqft
Acres 0.18
Property Description
Wonderful location backing up directly onto Alexander Park. This beautiful contemporary design by architects Bruce Griffeth and Roger Deweese creates a sunlight filled, sophisticated modern gem. Energy efficient environmental upgrades include solar panels on the commercial steel roof, siding with Structural Insulated Panels (SIP) with 6-inch foam core, plus a geothermal HVAC system serving the upstairs and a high efficiency heat pump for the lower level, resulting in ultra-low utility bills. Soaring ceilings with wonderful natural light and gorgeous Brazilian Ipe wood floors. Gourmet kitchen with impressive island and counters and German Leicht cabinetry. The primary suite is upstairs, but the main level bedroom could also be used as an owner's suite. Modern custom Elfa closets. Limestone and quartz counters throughout the house and Leicht cabinets in all of the main and upper-level bathrooms as well. The impressive walk-out terrace level includes an in-law suite with kitchenette and living room with exterior private access as well as a massive recreation room and a large storage room that could be converted to a wine cellar. Extra-large two car garage with high ceilings with built-in storage cabinets and bike racks. Great views from all levels and the giant entertaining deck into the park with phenomenal green space and mature trees. Only blocks away from Garden Hills Park & pool, the Duck Pond Park, Lindbergh MARTA station and an upcoming section of the Beltline.
Location
State GA
County Fulton
Lake Name None
Rooms
Bedroom Description In-Law Floorplan
Other Rooms None
Basement Daylight, Exterior Entry, Finished, Finished Bath, Interior Entry, Walk-Out Access
Main Level Bedrooms 1
Dining Room Great Room, Open Concept
Interior
Interior Features Double Vanity, Entrance Foyer, High Ceilings 10 ft Lower, High Ceilings 10 ft Main, High Speed Internet, His and Hers Closets, Walk-In Closet(s)
Heating Electric, Heat Pump, Solar, Zoned
Cooling Central Air, Electric
Flooring Ceramic Tile, Hardwood
Fireplaces Number 1
Fireplaces Type Factory Built
Window Features Double Pane Windows
Appliance Dishwasher, Disposal, Electric Cooktop, Electric Oven, Electric Water Heater, Microwave, Refrigerator, Self Cleaning Oven
Laundry Laundry Room, Sink, Upper Level
Exterior
Exterior Feature Balcony, Private Front Entry, Private Rear Entry, Private Yard, Rain Gutters
Parking Features Attached, Driveway, Garage, Garage Door Opener, Garage Faces Side, Kitchen Level, Storage
Garage Spaces 2.0
Fence None
Pool None
Community Features Near Beltline, Near Marta, Near Schools, Near Shopping, Park, Playground, Pool, Sidewalks, Street Lights, Swim Team
Utilities Available Cable Available, Electricity Available, Natural Gas Available, Phone Available, Sewer Available, Underground Utilities, Water Available
Waterfront Description None
View Trees/Woods
Roof Type Metal
Street Surface Paved
Accessibility None
Handicap Access None
Porch Covered, Deck
Total Parking Spaces 2
Private Pool false
Building
Lot Description Back Yard, Front Yard, Wooded
Story Two
Foundation None
Sewer Public Sewer
Water Public
Architectural Style Contemporary/Modern
Level or Stories Two
Structure Type Stucco
New Construction No
Construction Status Resale
Schools
Elementary Schools Garden Hills
Middle Schools Willis A. Sutton
High Schools North Atlanta
Others
Senior Community no
Restrictions false
Tax ID 17 010100030595
Acceptable Financing Cash, Conventional
Listing Terms Cash, Conventional
Special Listing Condition None
Read Less Info
Want to know what your home might be worth? Contact us for a FREE valuation!

Our team is ready to help you sell your home for the highest possible price ASAP

Bought with Ansley Real Estate| Christie's International Real Estate
"My job is to find and attract mastery-based agents to the office, protect the culture, and make sure everyone is happy! "






