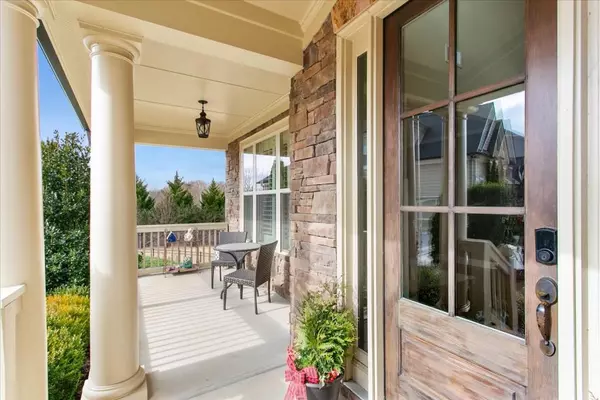$950,000
$899,000
5.7%For more information regarding the value of a property, please contact us for a free consultation.
6 Beds
5 Baths
5,274 SqFt
SOLD DATE : 02/16/2024
Key Details
Sold Price $950,000
Property Type Single Family Home
Sub Type Single Family Residence
Listing Status Sold
Purchase Type For Sale
Square Footage 5,274 sqft
Price per Sqft $180
Subdivision Somerdale
MLS Listing ID 7326061
Sold Date 02/16/24
Style Craftsman,Traditional
Bedrooms 6
Full Baths 5
Construction Status Resale
HOA Fees $1,150
HOA Y/N No
Originating Board First Multiple Listing Service
Year Built 2015
Annual Tax Amount $7,666
Tax Year 2023
Lot Size 0.410 Acres
Acres 0.41
Property Description
Welcome to your dream home in Cumming! This exquisite 5-bedroom Craftsman house is a perfect blend of luxury and comfort, with too many updates to list. Situated in a prime location, this property offers the ideal balance of modern elegance and traditional charm in the sought-after community of Somerdale, and offers easy access to local amenities, parks, and top-rated schools. This cul-de-sac home is adjacent to the pool and is positioned perfectly to provide privacy and convenience. The house boasts Craftsman-style architecture, showcasing detailed craftsmanship and timeless design. Enjoy generous living spaces with 5 well-appointed bedrooms, providing ample room for relaxation and privacy. The main kitchen is a chef's delight, equipped with KitchenAid appliances, stylish finishes, and a kitchen island you have to see to believe. Just past the keeping room is a covered deck with a fireplace for evening relaxation in any season. The basement in-law suite adds an extra dimension to this home, featuring a full kitchen for convenience and versatility. Host gatherings in the spacious living areas or take the party outside to the hot tub and expansive backyard with a custom fire pit and professional exterior lighting, as this is one of the largest lots in the subdivision.
Location
State GA
County Forsyth
Lake Name None
Rooms
Bedroom Description In-Law Floorplan
Other Rooms None
Basement Daylight, Exterior Entry, Finished, Finished Bath, Full, Interior Entry
Main Level Bedrooms 1
Dining Room Separate Dining Room
Interior
Interior Features Coffered Ceiling(s), Double Vanity, Entrance Foyer, High Ceilings 9 ft Lower, High Ceilings 9 ft Upper, High Ceilings 10 ft Main, High Speed Internet, Sauna, Smart Home, Tray Ceiling(s), Walk-In Closet(s), Wet Bar
Heating Central
Cooling Central Air
Flooring Carpet, Ceramic Tile, Hardwood
Fireplaces Number 3
Fireplaces Type Gas Log, Keeping Room, Living Room, Masonry, Outside
Window Features Double Pane Windows,Insulated Windows,Plantation Shutters
Appliance Dishwasher, Disposal, Electric Cooktop, Electric Oven, Gas Cooktop, Gas Oven, Gas Water Heater, Microwave, Range Hood, Refrigerator
Laundry Laundry Room, Mud Room, Upper Level
Exterior
Exterior Feature Courtyard, Private Front Entry, Private Rear Entry, Private Yard, Rear Stairs
Parking Features Garage, Garage Faces Side, Kitchen Level, Level Driveway
Garage Spaces 3.0
Fence Back Yard, Fenced, Privacy, Wood, Wrought Iron
Pool None
Community Features Homeowners Assoc, Near Schools, Near Shopping, Near Trails/Greenway, Pool, Sidewalks, Street Lights, Tennis Court(s)
Utilities Available Cable Available, Electricity Available, Natural Gas Available, Phone Available, Underground Utilities, Water Available
Waterfront Description None
View Other
Roof Type Composition,Shingle
Street Surface Asphalt
Accessibility None
Handicap Access None
Porch Covered, Deck, Enclosed, Front Porch, Patio, Rear Porch, Screened
Private Pool false
Building
Lot Description Back Yard, Corner Lot, Cul-De-Sac, Front Yard, Landscaped, Level
Story Two
Foundation Slab
Sewer Public Sewer
Water Public
Architectural Style Craftsman, Traditional
Level or Stories Two
Structure Type HardiPlank Type,Shingle Siding,Stone
New Construction No
Construction Status Resale
Schools
Elementary Schools Sawnee
Middle Schools Hendricks
High Schools West Forsyth
Others
HOA Fee Include Maintenance Grounds,Swim,Tennis
Senior Community no
Restrictions true
Tax ID 078 539
Ownership Fee Simple
Acceptable Financing Cash, Conventional
Listing Terms Cash, Conventional
Financing no
Special Listing Condition None
Read Less Info
Want to know what your home might be worth? Contact us for a FREE valuation!

Our team is ready to help you sell your home for the highest possible price ASAP

Bought with Premier Atlanta Real Estate
"My job is to find and attract mastery-based agents to the office, protect the culture, and make sure everyone is happy! "






