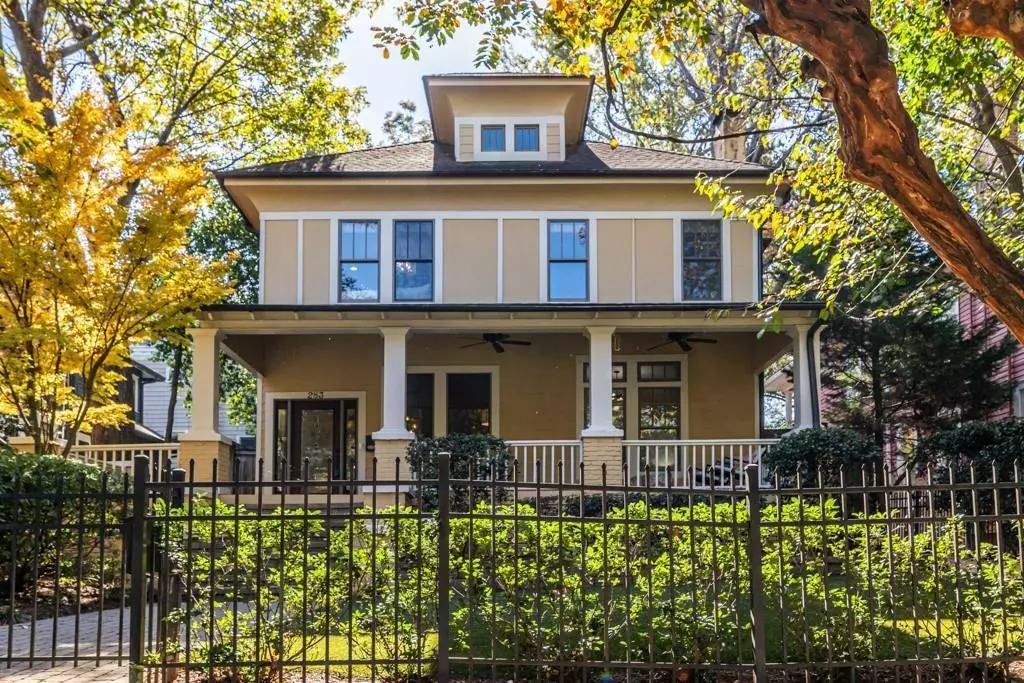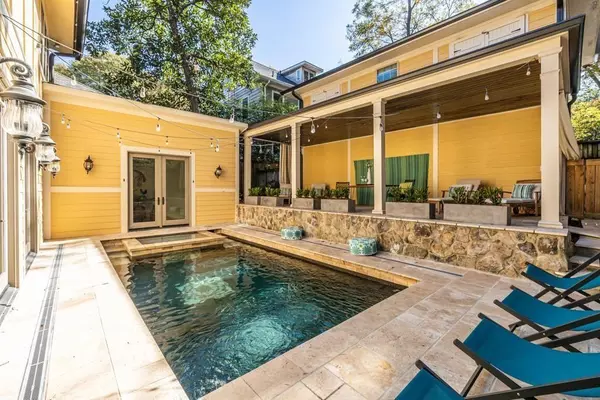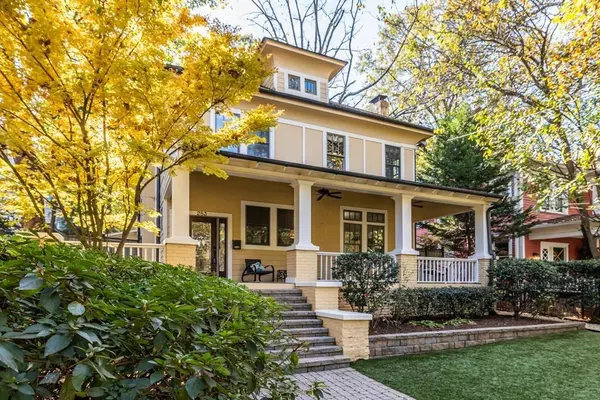$1,870,000
$1,890,000
1.1%For more information regarding the value of a property, please contact us for a free consultation.
6 Beds
6.5 Baths
4,500 SqFt
SOLD DATE : 02/16/2024
Key Details
Sold Price $1,870,000
Property Type Single Family Home
Sub Type Single Family Residence
Listing Status Sold
Purchase Type For Sale
Square Footage 4,500 sqft
Price per Sqft $415
Subdivision Midtown
MLS Listing ID 7331294
Sold Date 02/16/24
Style Traditional
Bedrooms 6
Full Baths 6
Half Baths 1
Construction Status Resale
HOA Y/N No
Originating Board First Multiple Listing Service
Year Built 1910
Annual Tax Amount $25,922
Tax Year 2022
Lot Size 8,001 Sqft
Acres 0.1837
Property Description
Beautiful 1910 Classic 4 bedroom & 4 bathroom home with private gunite pool and spa plus a Carriage House with 2 bedrooms and 2.5 bathrooms. This handsome property includes four-car parking, even though you can walk everywhere. All of this is only 1 block from popular Piedmont Park in Atlanta's historic Midtown. Stroll the scene of Midtown shops, restaurants and attractions or hop on The Beltline and zip over to Ponce City Market.
Step beyond the cast iron front gate and enjoy the gated front yard of no-maintenance turf. The sweeping front porch is deep, covered and runs the width of the house. Inside you'll be wowed by the classic details, tall ceilings and leaded glass mixed with modern finishes for today's discerning homeowner.
The main floor includes a stately living room with seating nook and beautiful, leaded glass cabinets. Through the pocket doors is the spacious den or bonus room. Nearby is a full bathroom, perfect for a visiting guest. The formal yet open dining room adjoins the spacious chef's kitchen with high-end appliances and room for your own cooking show. The small and bright keeping room has two sets of French doors that open to the pool and spa. In addition there is a bedroom with en suite bathroom and steam shower and an office complete the interior of the main floor. Up the wide staircase, with its comfortable landing return and large landing greets you at the second floor. Here you'll find the primary suite, the very large ensuite bathroom with separate soaking tub, shower and double vanity and the large walk-in closet with laundry. This primary suite makes up nearly half of the second floor. In addition there are two other bedrooms, a large storage area and hall bathroom.
The back-yard is a pool with spa, a travertine deck area and an elevated, covered outdoor patio. The carriage house was designed to create both privacy for the dweller and privacy from the main house and pool. The cottage main floor is an open plan, kitchen, dining and living room with a half bath. Upstairs are two bedrooms each with an en suite bathroom and the laundry.
The back of the property has parking spaces for four cars.
All of this is on one of Midtown's best streets and close to all of the restaurants, shops and nightlife of Midtown, wonderful Piedmont Park and the Atlanta Botanical Gardens, the Beltline with access to Ponce City Market and so very much more PLUS it's in a highly sought after school district. Make this historical and handsome home yours. NOTE: Taxes do not include HOMESTEAD EXEMPTION
Location
State GA
County Fulton
Lake Name None
Rooms
Bedroom Description In-Law Floorplan,Oversized Master
Other Rooms Carriage House, Guest House
Basement Crawl Space
Main Level Bedrooms 1
Dining Room Separate Dining Room
Interior
Interior Features Bookcases, Crown Molding, Disappearing Attic Stairs, Double Vanity, Entrance Foyer, High Ceilings 9 ft Main, High Ceilings 9 ft Upper, High Speed Internet, Walk-In Closet(s), Other
Heating Central, Forced Air, Natural Gas
Cooling Central Air
Flooring Hardwood
Fireplaces Number 7
Fireplaces Type Decorative, Family Room, Gas Log, Keeping Room, Living Room, Master Bedroom
Window Features Shutters
Appliance Dishwasher, Disposal, Dryer, Gas Oven, Gas Range, Range Hood, Refrigerator, Tankless Water Heater, Washer
Laundry Upper Level
Exterior
Exterior Feature Lighting, Private Front Entry, Private Rear Entry, Private Yard, Other
Parking Features Assigned
Fence Back Yard, Fenced, Front Yard, Wood, Wrought Iron
Pool Gunite, In Ground, Private
Community Features Near Beltline, Near Marta, Near Schools, Near Shopping, Near Trails/Greenway, Park, Playground, Public Transportation, Restaurant, Sidewalks
Utilities Available Cable Available, Electricity Available, Natural Gas Available, Phone Available, Sewer Available, Underground Utilities, Water Available
Waterfront Description None
View City
Roof Type Composition,Shingle
Street Surface Asphalt
Accessibility None
Handicap Access None
Porch Covered, Deck, Front Porch, Patio, Rear Porch
Total Parking Spaces 4
Private Pool true
Building
Lot Description Borders US/State Park, Front Yard, Landscaped
Story Two
Foundation Pillar/Post/Pier
Sewer Public Sewer
Water Public
Architectural Style Traditional
Level or Stories Two
Structure Type Frame
New Construction No
Construction Status Resale
Schools
Elementary Schools Virginia-Highland
Middle Schools David T Howard
High Schools Midtown
Others
Senior Community no
Restrictions false
Tax ID 17 010600120607
Special Listing Condition None
Read Less Info
Want to know what your home might be worth? Contact us for a FREE valuation!

Our team is ready to help you sell your home for the highest possible price ASAP

Bought with Keller Williams Realty Metro Atlanta
"My job is to find and attract mastery-based agents to the office, protect the culture, and make sure everyone is happy! "






