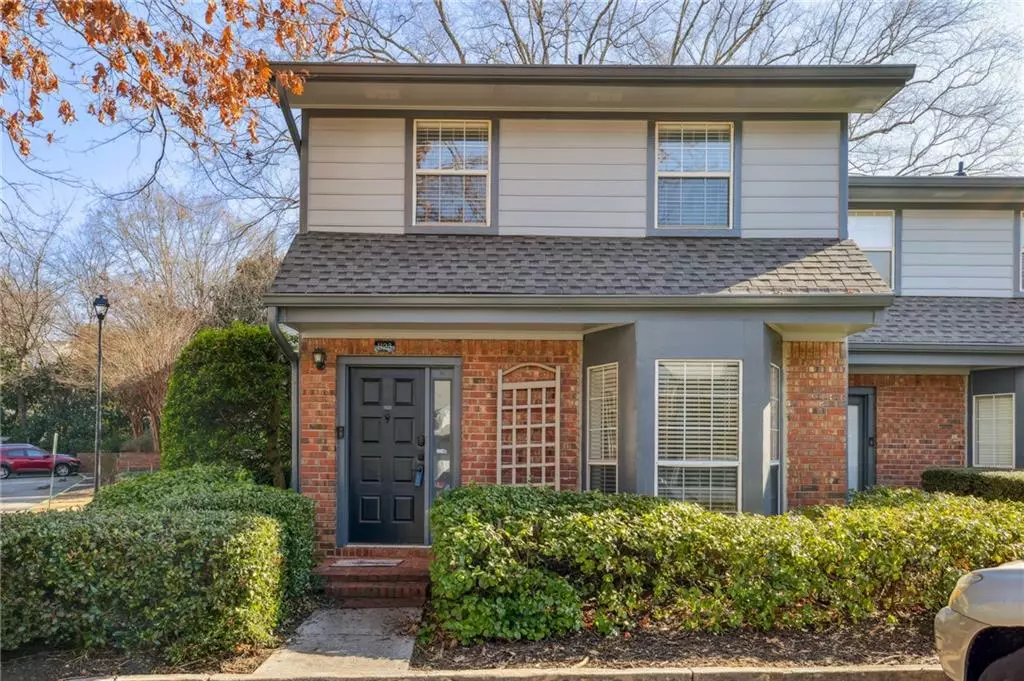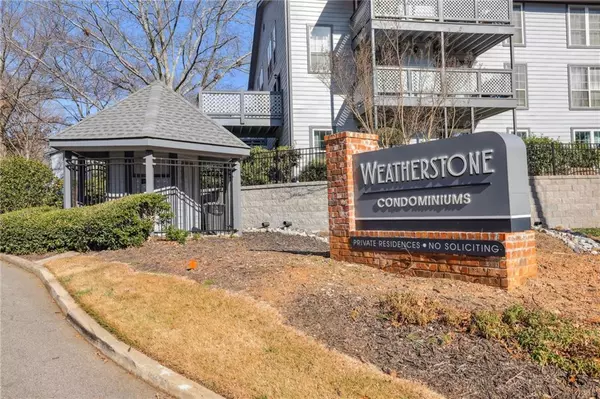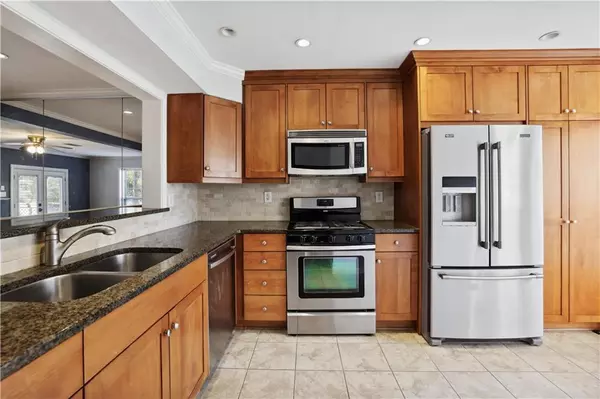$320,000
$320,000
For more information regarding the value of a property, please contact us for a free consultation.
2 Beds
2.5 Baths
1,372 SqFt
SOLD DATE : 01/31/2024
Key Details
Sold Price $320,000
Property Type Condo
Sub Type Condominium
Listing Status Sold
Purchase Type For Sale
Square Footage 1,372 sqft
Price per Sqft $233
Subdivision Weatherstone
MLS Listing ID 7320440
Sold Date 01/31/24
Style Traditional
Bedrooms 2
Full Baths 2
Half Baths 1
Construction Status Resale
HOA Fees $390
HOA Y/N Yes
Originating Board First Multiple Listing Service
Year Built 1984
Annual Tax Amount $3,408
Tax Year 2022
Lot Size 775 Sqft
Acres 0.0178
Property Description
Don't miss out on this wonderful offering in sought-after Weatherstone Community. This condominium offers 'townhouse' style living with the two floors. This two story condominium is an end/corner unit with no one on three sides! The main floor features an updated kitchen with beautiful Granite countertops and stainless steel appliances including the refrigerator which remains. Enjoy dining in the kitchen 'bay window area'. There is great cabinet storage space too. The kitchen views into the dining room and family room. Entertaining is made easy with the spacious formal, separate dining room. The adjacent spacious family room features a fireplace and French doors leading out to the covered patio/deck area. The floor plan is great for many different needs including roommates as the two upstairs bedrooms each have their own private full bath and are quite spacious. The owner's suite features a great walk-in closet and access to the second deck area upstairs. The secondary bedroom is also very spacious and has great storage and its own private bath too. The washer and dryer remain in the laundry closet upstairs. Beautiful hardwood floors are found throughout most all of this condominium. The main floor also features an updated guest powder room. Easy access is afforded to this home with ample parking. Enjoy all that the Weatherstone community has to offer including the dog park, pool and the Oldcastle Nature Walk/trail directly across from one of the entrances to the community. This community is easily walkable to some great restaurants and shopping. There is truly something for everyone. Simply move right in and start enjoying all the updates in this great property.
Location
State GA
County Dekalb
Lake Name None
Rooms
Bedroom Description Roommate Floor Plan
Other Rooms None
Basement None
Dining Room Separate Dining Room
Interior
Interior Features Entrance Foyer, Low Flow Plumbing Fixtures, Walk-In Closet(s)
Heating Central, Forced Air, Natural Gas
Cooling Ceiling Fan(s), Central Air
Flooring Hardwood, Other
Fireplaces Number 1
Fireplaces Type Family Room
Window Features None
Appliance Dishwasher, Disposal, Dryer, Gas Range, Gas Water Heater, Microwave, Refrigerator, Self Cleaning Oven, Washer
Laundry In Hall, Upper Level
Exterior
Exterior Feature Balcony, Private Front Entry
Parking Features Parking Lot
Fence None
Pool None
Community Features Dog Park, Homeowners Assoc, Near Marta, Near Schools, Near Trails/Greenway, Pool, Restaurant, Street Lights
Utilities Available Cable Available, Electricity Available, Natural Gas Available, Phone Available, Sewer Available, Water Available
Waterfront Description None
View Trees/Woods
Roof Type Composition
Street Surface Paved
Accessibility None
Handicap Access None
Porch Deck, Patio, Rear Porch
Total Parking Spaces 2
Private Pool false
Building
Lot Description Level
Story Two
Foundation Slab
Sewer Public Sewer
Water Public
Architectural Style Traditional
Level or Stories Two
Structure Type Brick Front,Frame
New Construction No
Construction Status Resale
Schools
Elementary Schools Briar Vista
Middle Schools Druid Hills
High Schools Druid Hills
Others
HOA Fee Include Cable TV,Maintenance Structure,Maintenance Grounds,Reserve Fund,Swim,Termite,Trash,Water
Senior Community no
Restrictions true
Tax ID 18 106 12 037
Ownership Condominium
Financing yes
Special Listing Condition None
Read Less Info
Want to know what your home might be worth? Contact us for a FREE valuation!

Our team is ready to help you sell your home for the highest possible price ASAP

Bought with Bolst, Inc.
"My job is to find and attract mastery-based agents to the office, protect the culture, and make sure everyone is happy! "






