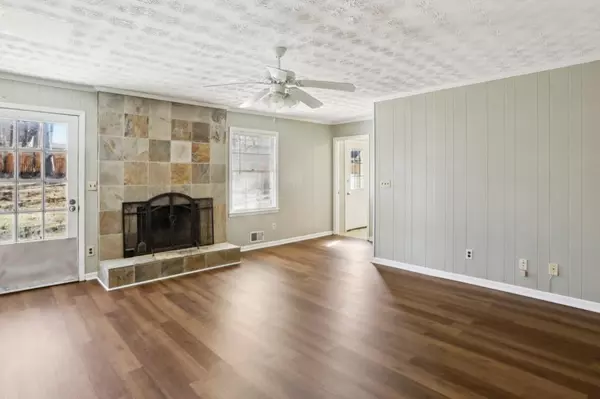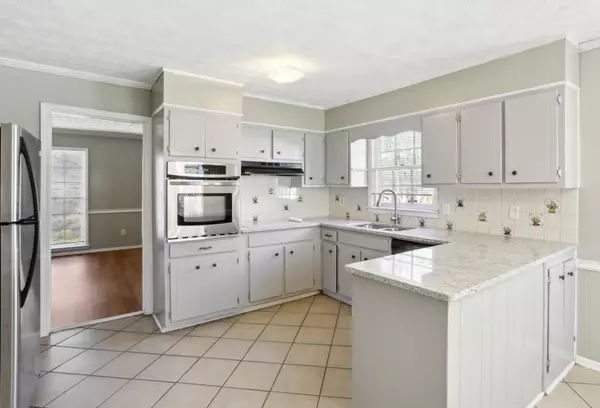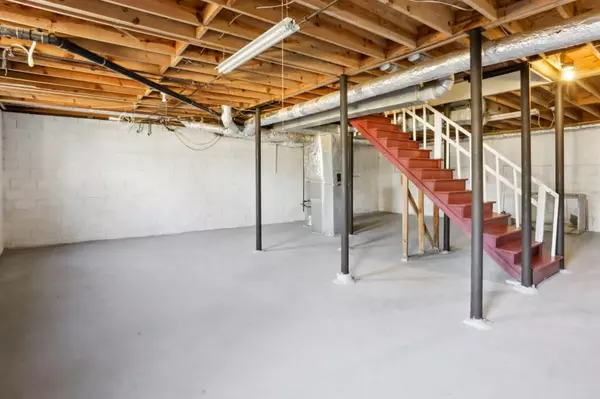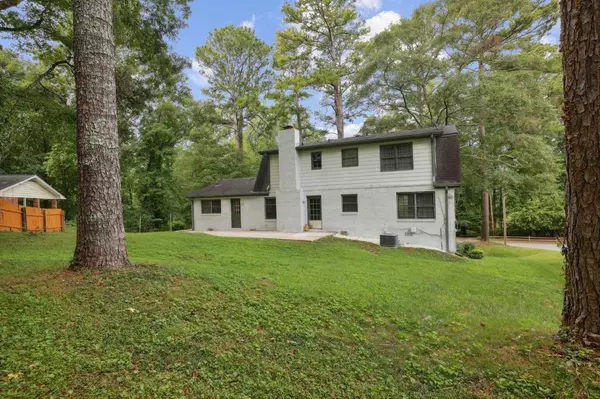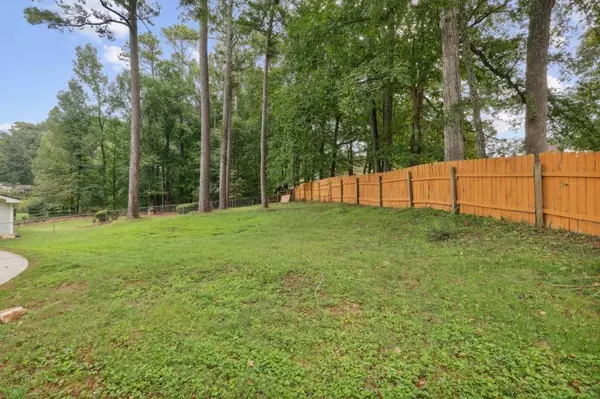$360,000
$365,000
1.4%For more information regarding the value of a property, please contact us for a free consultation.
3 Beds
3 Baths
2,548 SqFt
SOLD DATE : 02/09/2024
Key Details
Sold Price $360,000
Property Type Single Family Home
Sub Type Single Family Residence
Listing Status Sold
Purchase Type For Sale
Square Footage 2,548 sqft
Price per Sqft $141
Subdivision Stillwood Forest
MLS Listing ID 7326032
Sold Date 02/09/24
Style Traditional
Bedrooms 3
Full Baths 3
Construction Status Resale
HOA Y/N No
Originating Board First Multiple Listing Service
Year Built 1974
Annual Tax Amount $5,232
Tax Year 2022
Lot Size 0.510 Acres
Acres 0.51
Property Description
Well-Maintained Traditional in Award-Winning Parkview School District! Offering the perfect blend of classic elegance and modern comforts, this home has it all! As you enter, you'll find a versatile Formal Living Room that's perfect for a Home Office, providing a space for work or relaxation. The adjacent Formal Dining Room flowers seamlessly into the inviting Eat-In Kitchen, where you can enjoy meals while taking in serene views of the Backyard. The Spacious Family Room, complete with a cozy Fireplace, is a warm and inviting space for gatherings and entertaining. A convenient Full Bathroom on the main level adds to the home's functionality. Upstairs, The Owner's Bedroom awaits, boasting a Private Ensuite Bathroom with a Tiled Shower. Two Additional Bedrooms share a well-appointed Hall Bathroom, providing comfortable and private spaces for everyone. The Unfinished Basement offers Ample Storage Space and endless possibilities. Create your dream Home Gym, Hobby Area, or Additional Living Space - the choice is yours! Step Outside to the Rear Patio, where you can relax and unwind while overlooking the Large, Flat Backyard. This Expansive Outdoor Space is perfect for Pets, Playtime, or a Garden. Conveniently located near Stone Mountain Park and Stone Mountain Golf Club, outdoor enthusiasts will find plenty of opportunities for Recreation and Leisure. Additionally, this home offers Easy Access to Shopping, Dining, Entertainment, and more, making everyday conveniences just a Short Drive Away. With Quick Access to Highways, commuting to Atlanta and beyond is a breeze!
Location
State GA
County Gwinnett
Lake Name None
Rooms
Bedroom Description Oversized Master
Other Rooms None
Basement Daylight, Exterior Entry, Interior Entry, Unfinished
Dining Room Separate Dining Room
Interior
Interior Features Entrance Foyer, Entrance Foyer 2 Story, High Ceilings 9 ft Main, High Speed Internet, Walk-In Closet(s)
Heating Forced Air, Natural Gas
Cooling Ceiling Fan(s), Central Air, Electric
Flooring Carpet, Ceramic Tile, Hardwood
Fireplaces Number 1
Fireplaces Type Family Room
Window Features None
Appliance Dishwasher, Electric Cooktop, Electric Oven, Range Hood, Refrigerator
Laundry Laundry Room
Exterior
Exterior Feature Private Front Entry, Private Rear Entry, Private Yard
Parking Features Attached, Driveway, Garage, Garage Faces Side, Kitchen Level
Garage Spaces 2.0
Fence None
Pool None
Community Features Near Schools, Near Shopping, Near Trails/Greenway, Park, Playground, Restaurant, Street Lights
Utilities Available Cable Available, Electricity Available, Natural Gas Available, Phone Available, Sewer Available, Water Available
Waterfront Description None
View Other
Roof Type Composition
Street Surface Paved
Accessibility None
Handicap Access None
Porch Patio
Total Parking Spaces 2
Private Pool false
Building
Lot Description Back Yard, Front Yard, Landscaped, Level, Private
Story Two
Foundation Pillar/Post/Pier
Sewer Septic Tank
Water Public
Architectural Style Traditional
Level or Stories Two
Structure Type Brick 3 Sides
New Construction No
Construction Status Resale
Schools
Elementary Schools Mountain Park - Gwinnett
Middle Schools Trickum
High Schools Parkview
Others
Senior Community no
Restrictions false
Tax ID R6075 101
Ownership Fee Simple
Financing no
Special Listing Condition None
Read Less Info
Want to know what your home might be worth? Contact us for a FREE valuation!

Our team is ready to help you sell your home for the highest possible price ASAP

Bought with Compass
"My job is to find and attract mastery-based agents to the office, protect the culture, and make sure everyone is happy! "


