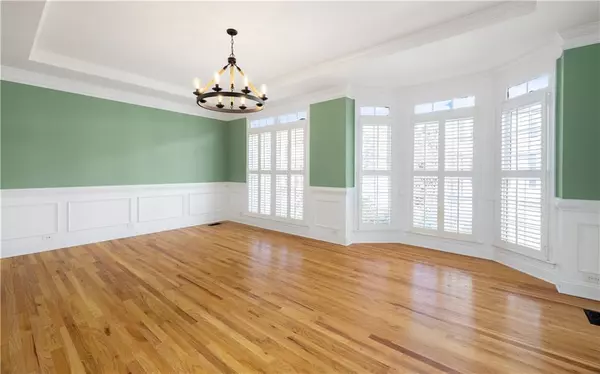$610,000
$599,000
1.8%For more information regarding the value of a property, please contact us for a free consultation.
3 Beds
3.5 Baths
2,882 SqFt
SOLD DATE : 02/09/2024
Key Details
Sold Price $610,000
Property Type Townhouse
Sub Type Townhouse
Listing Status Sold
Purchase Type For Sale
Square Footage 2,882 sqft
Price per Sqft $211
Subdivision Ashworth Place F S A
MLS Listing ID 7325028
Sold Date 02/09/24
Style Townhouse,Traditional
Bedrooms 3
Full Baths 3
Half Baths 1
Construction Status Resale
HOA Fees $527
HOA Y/N Yes
Originating Board First Multiple Listing Service
Year Built 2000
Annual Tax Amount $5,249
Tax Year 2022
Lot Size 2,178 Sqft
Acres 0.05
Property Description
Welcome to 1277 Dunwoody Cove! Step into the inviting atmosphere of this three-level townhome, where the spacious dining area seamlessly could easily transform into a versatile study or office. Also on the main level is a spacious kitchen featuring quartz countertops. You'll be able to entertain effortlessly with the open concept to the living area and expansive deck, perfect for your social gatherings, or wind down from a busy day while dining outside while overlooking your private wooded setting. Discover the comfort of hardwoods throughout the vast majority of the home. On the upper floor, the primary bedroom is very spacious and will accommodate most any furniture arrangement while the ensuite primary bath boasts heated flooring, ensuring a touch of luxury on those cold winter mornings! Also on this level, another large bedroom offers the convenience of an en suite bathroom while both bedrooms will enjoy the convenience of the hallway laundry which features an incredible system of waterproof flooring, electronic leak detection and auto valve close ensuring peace of mind and no unwanted floods. The terrace level of the home features a sizable bedroom with en suite bath (also with heated floors!), and is complete with its own convenient washer/dryer. Notable upgrades in this home include a Trane HVAC system from 2020, a new roof in 2018, a new water heater in 2022. This meticulously maintained home also includes a host of improvements such as upgraded Hardiplank siding in 2021, and a new exterior deck added in 2022, and new gas logs in 2022. Don't miss the potential for a kitchenette in the lower-level bedroom, behind the finished wall. Welcome to a home where thoughtful upgrades meet modern convenience!
Location
State GA
County Dekalb
Lake Name None
Rooms
Bedroom Description Oversized Master
Other Rooms None
Basement Daylight, Exterior Entry, Finished, Finished Bath, Interior Entry
Dining Room Separate Dining Room
Interior
Interior Features Entrance Foyer, High Ceilings 9 ft Main, High Ceilings 9 ft Upper, High Ceilings 9 ft Lower, High Speed Internet, Walk-In Closet(s)
Heating Central, Forced Air, Natural Gas
Cooling Ceiling Fan(s), Zoned
Flooring Carpet, Ceramic Tile, Hardwood
Fireplaces Number 1
Fireplaces Type Family Room, Gas Log, Gas Starter
Window Features Double Pane Windows,Insulated Windows,Plantation Shutters
Appliance Dishwasher, Disposal, Dryer, Electric Cooktop, Electric Oven, Gas Water Heater, Microwave, Refrigerator, Washer
Laundry In Hall, Laundry Closet, Lower Level, Upper Level
Exterior
Exterior Feature None
Parking Features Driveway, Garage, Garage Door Opener, Garage Faces Front, Level Driveway
Garage Spaces 2.0
Fence None
Pool None
Community Features Gated, Homeowners Assoc, Near Shopping, Street Lights
Utilities Available Cable Available, Electricity Available, Natural Gas Available, Phone Available, Sewer Available, Underground Utilities, Water Available
Waterfront Description None
View Trees/Woods
Roof Type Composition,Ridge Vents,Shingle
Street Surface Asphalt,Paved
Accessibility None
Handicap Access None
Porch Deck, Patio
Private Pool false
Building
Lot Description Wooded
Story Three Or More
Foundation Slab
Sewer Public Sewer
Water Public
Architectural Style Townhouse, Traditional
Level or Stories Three Or More
Structure Type Brick 4 Sides
New Construction No
Construction Status Resale
Schools
Elementary Schools Dunwoody
Middle Schools Peachtree
High Schools Dunwoody
Others
HOA Fee Include Maintenance Structure,Pest Control,Reserve Fund,Termite
Senior Community no
Restrictions true
Tax ID 18 366 08 008
Ownership Fee Simple
Acceptable Financing Cash, Conventional, VA Loan
Listing Terms Cash, Conventional, VA Loan
Financing no
Special Listing Condition None
Read Less Info
Want to know what your home might be worth? Contact us for a FREE valuation!

Our team is ready to help you sell your home for the highest possible price ASAP

Bought with Berkshire Hathaway HomeServices Georgia Properties
"My job is to find and attract mastery-based agents to the office, protect the culture, and make sure everyone is happy! "






