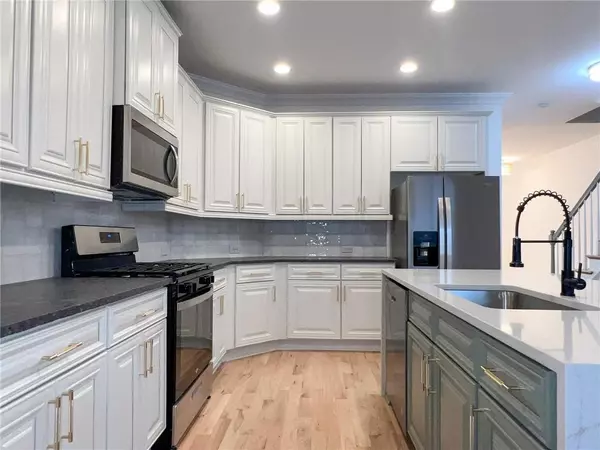$525,000
$525,000
For more information regarding the value of a property, please contact us for a free consultation.
3 Beds
3.5 Baths
2,470 SqFt
SOLD DATE : 02/01/2024
Key Details
Sold Price $525,000
Property Type Townhouse
Sub Type Townhouse
Listing Status Sold
Purchase Type For Sale
Square Footage 2,470 sqft
Price per Sqft $212
Subdivision Highlands At Sandy Springs
MLS Listing ID 7319232
Sold Date 02/01/24
Style Townhouse
Bedrooms 3
Full Baths 3
Half Baths 1
Construction Status Updated/Remodeled
HOA Fees $324
HOA Y/N Yes
Originating Board First Multiple Listing Service
Year Built 2008
Annual Tax Amount $2,848
Tax Year 2023
Lot Size 1,115 Sqft
Acres 0.0256
Property Description
Welcome to your dream home in the heart of Sandy Springs! This completely updated townhome is nestled in a highly desirable gated community, offering both privacy and convenience. As you step inside, you'll be greeted by the fresh, neutral tones of the freshly painted interior and the warmth of refinished hardwoods on the main level. The rare floorplan boasts an open concept kitchen, featuring a large waterfall island adorned with quartz counters, surrounding cabinets with tumbled granite, a designer tile backsplash and state-of-the-art stainless steel appliances. All-new LED lighting throughout add a touch of modern luxury and efficiency. A gas fireplace serves as a centerpiece of the open living room.
Upstairs, indulge in the spa-inspired master bath, showcasing designer tile, quartz countertops, a double vanity, a soaking tub, and a generously sized stand-up shower. The spacious walk-in closet ensures ample storage space. High-end carpet graces the stairs and upper level, while the basement showcases durable luxury vinyl plank flooring. Every detail has been carefully considered, from new plumbing fixtures to WiFi-enabled Nest thermostats on every level, ensuring both comfort and efficiency.
Step into the sunroom and imagine relaxing in this tranquil space, which leads to a walk-out porch overlooking a park-like setting and a sparkling pool. The home features a two car garage, a dedicated laundry room and an abundance of storage throughout. The location offers easy access to GA 400, I-285, City Springs, Perimeter, and Roswell areas. Don't miss the chance to call this stunning townhome yours – a perfect blend of modern elegance and practical convenience. Schedule your showing today!
Location
State GA
County Fulton
Lake Name None
Rooms
Bedroom Description Other
Other Rooms None
Basement Daylight, Finished, Finished Bath
Dining Room Open Concept, Separate Dining Room
Interior
Interior Features Other
Heating Central
Cooling Central Air
Flooring Carpet, Hardwood, Vinyl
Fireplaces Number 1
Fireplaces Type Family Room
Window Features Double Pane Windows
Appliance Dishwasher, Disposal, Gas Range, Microwave, Refrigerator
Laundry In Hall, Upper Level
Exterior
Exterior Feature None
Parking Features Garage, Garage Door Opener
Garage Spaces 2.0
Fence None
Pool None
Community Features Homeowners Assoc, Near Schools, Near Shopping, Pool
Utilities Available Cable Available, Electricity Available, Natural Gas Available, Phone Available, Sewer Available, Underground Utilities, Water Available
Waterfront Description None
View Other
Roof Type Composition
Street Surface None
Accessibility None
Handicap Access None
Porch Deck
Private Pool false
Building
Lot Description Other
Story Three Or More
Foundation None
Sewer Public Sewer
Water Public
Architectural Style Townhouse
Level or Stories Three Or More
Structure Type Brick Front
New Construction No
Construction Status Updated/Remodeled
Schools
Elementary Schools Woodland - Fulton
Middle Schools Sandy Springs
High Schools North Springs
Others
HOA Fee Include Insurance,Maintenance Structure,Maintenance Grounds,Termite
Senior Community no
Restrictions true
Tax ID 17 0032 LL3092
Ownership Other
Acceptable Financing Cash, Conventional, VA Loan
Listing Terms Cash, Conventional, VA Loan
Financing no
Special Listing Condition None
Read Less Info
Want to know what your home might be worth? Contact us for a FREE valuation!

Our team is ready to help you sell your home for the highest possible price ASAP

Bought with Maximum One Realty Greater ATL.
"My job is to find and attract mastery-based agents to the office, protect the culture, and make sure everyone is happy! "






