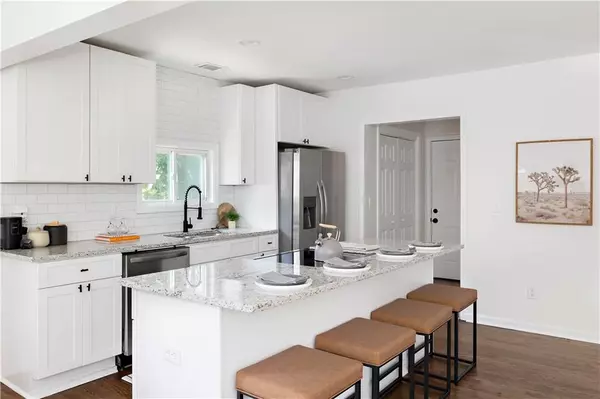$324,000
$325,000
0.3%For more information regarding the value of a property, please contact us for a free consultation.
3 Beds
2 Baths
1,368 SqFt
SOLD DATE : 01/31/2024
Key Details
Sold Price $324,000
Property Type Single Family Home
Sub Type Single Family Residence
Listing Status Sold
Purchase Type For Sale
Square Footage 1,368 sqft
Price per Sqft $236
Subdivision Oakland City
MLS Listing ID 7313601
Sold Date 01/31/24
Style Bungalow
Bedrooms 3
Full Baths 2
Construction Status Resale
HOA Y/N No
Originating Board First Multiple Listing Service
Year Built 1950
Annual Tax Amount $2,425
Tax Year 2022
Lot Size 7,501 Sqft
Acres 0.1722
Property Description
Embrace the epitome of opulent living in this meticulously renovated 3-bedroom, 2-bathroom residence in historic Oakland City, mere steps from the Atlanta Beltline and the thriving enclave of Lee + White Provisions. No detail has been spared in the complete reconstruction, featuring resplendent hardwood floors, state-of-the-art electrical, HVAC, plumbing, a pristine roof, and artfully redesigned bathrooms with a modern, sophisticated aesthetic. Indulge in an expansive open living space, a chef's gourmet kitchen, and abundant natural light. The backyard is a lavish canvas awaiting your inspiration. This property isn't merely a home; it's your key to an unparalleled Atlanta lifestyle, with culture, haute dining, and recreational delights effortlessly at your beck and call. Connect with us today for a private tour of this prestigious abode.
Location
State GA
County Fulton
Lake Name None
Rooms
Bedroom Description Master on Main
Other Rooms None
Basement Crawl Space
Main Level Bedrooms 3
Dining Room Open Concept
Interior
Interior Features Disappearing Attic Stairs, Double Vanity, Walk-In Closet(s)
Heating Central
Cooling Central Air
Flooring Hardwood
Fireplaces Type None
Window Features Insulated Windows
Appliance Dishwasher, Disposal, Refrigerator
Laundry In Hall
Exterior
Exterior Feature None
Parking Features Driveway
Fence None
Pool None
Community Features None
Utilities Available Cable Available, Electricity Available
Waterfront Description None
View Other
Roof Type Composition
Street Surface Paved
Accessibility None
Handicap Access None
Porch None
Total Parking Spaces 2
Private Pool false
Building
Lot Description Back Yard, Sloped
Story One
Foundation None
Sewer Public Sewer
Water Public
Architectural Style Bungalow
Level or Stories One
Structure Type Cement Siding
New Construction No
Construction Status Resale
Schools
Elementary Schools Finch
Middle Schools Sylvan Hills
High Schools G.W. Carver
Others
Senior Community no
Restrictions false
Tax ID 14 011900010859
Special Listing Condition None
Read Less Info
Want to know what your home might be worth? Contact us for a FREE valuation!

Our team is ready to help you sell your home for the highest possible price ASAP

Bought with Method Real Estate Advisors
"My job is to find and attract mastery-based agents to the office, protect the culture, and make sure everyone is happy! "






