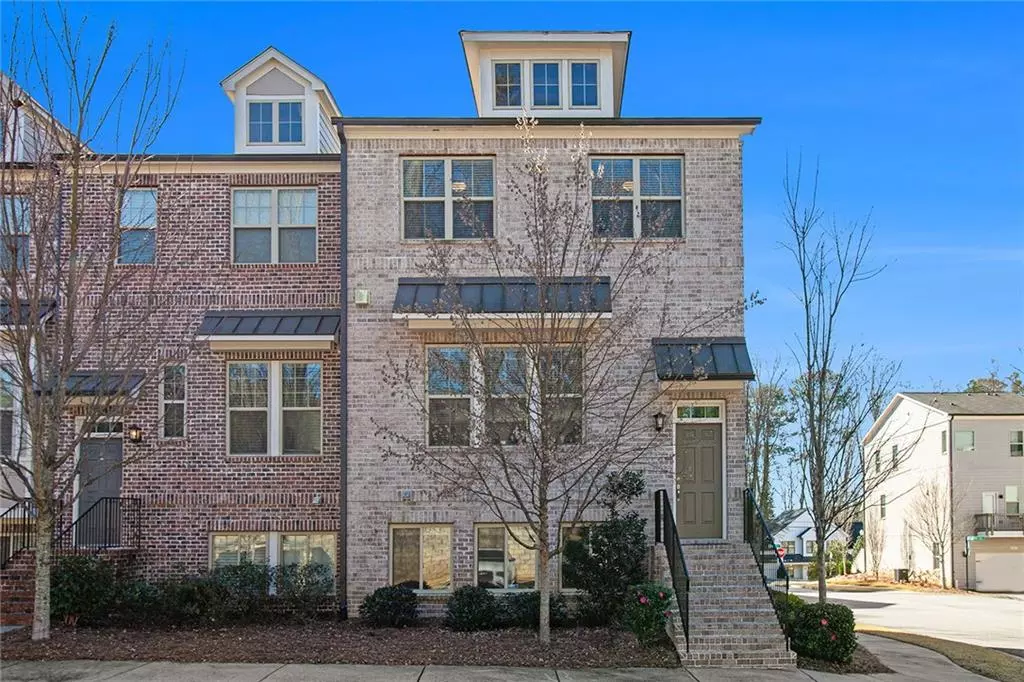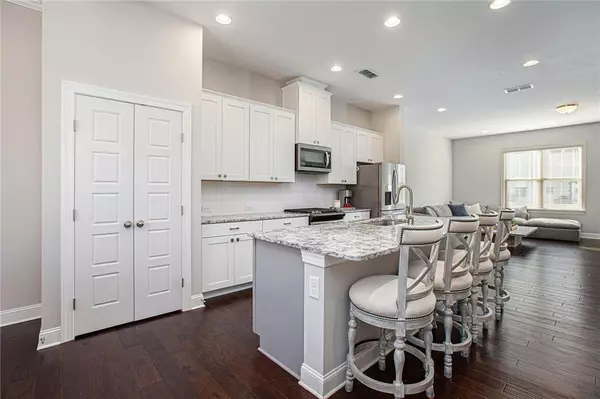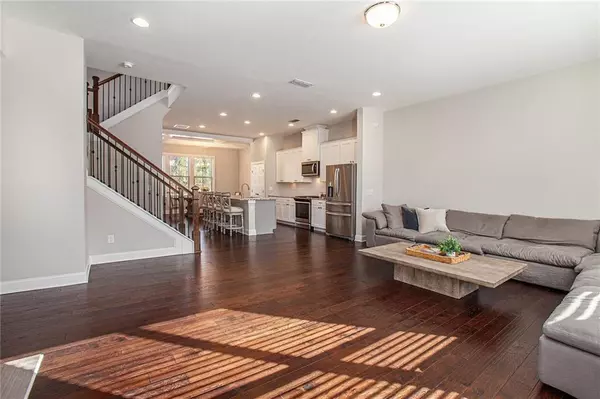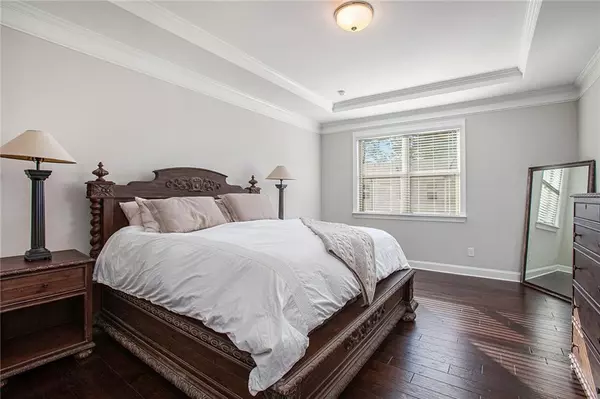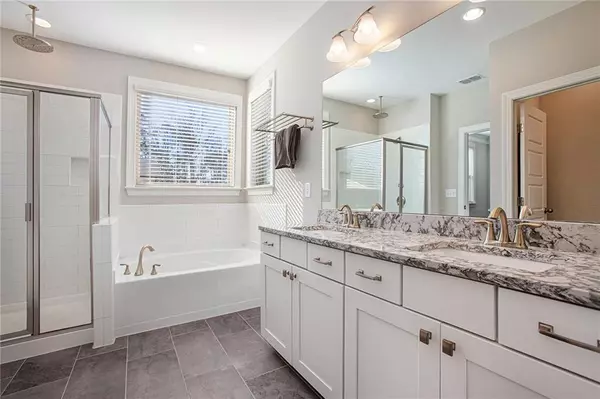$565,000
$550,000
2.7%For more information regarding the value of a property, please contact us for a free consultation.
4 Beds
3.5 Baths
2,635 SqFt
SOLD DATE : 01/25/2024
Key Details
Sold Price $565,000
Property Type Townhouse
Sub Type Townhouse
Listing Status Sold
Purchase Type For Sale
Square Footage 2,635 sqft
Price per Sqft $214
Subdivision Peachtree Creek Township
MLS Listing ID 7319060
Sold Date 01/25/24
Style Townhouse
Bedrooms 4
Full Baths 3
Half Baths 1
Construction Status Resale
HOA Fees $280
HOA Y/N Yes
Originating Board First Multiple Listing Service
Year Built 2018
Annual Tax Amount $7,573
Tax Year 2023
Lot Size 2,613 Sqft
Acres 0.06
Property Description
End unit and largest floorplan offered at Peachtree Creek Township! This immaculate and spacious 4BR/3.5BA townhome has easy access to Buckhead & downtown Atlanta via Buford Hwy, 400 or I-85! The details make this home special -upgrades throughout include hardwoods, oak treads, coffered ceiling, crown molding, high end cabinetry and more! Stately brick home with open floorplan perfectly designed for entertaining. The kitchen features white cabinetry, SS appliances, granite counters & huge island. And adjacent on one side is the spacious dining room with coffered ceilings and other side is the large living room. Living space features gas fireplace with marble surround & access to the deck to enjoy the outdoors. The 3 upstairs bedrooms features 9ft ceilings + laundry room. Master bedroom includes hardwoods, trey ceiling & walk-in closet. The spa master bath has a dual sink vanity, quartz counters, large walk-in shower with rain shower head and separate tub. The lower level is light filled with an additional large bedroom and full bath that can be used as a rec room, home office or guest suite. Charming bench seating below the windows. The lower level is complete with your 2-car garage with racks for extra storage and LED lights for good lighting. This home has plenty of extra storage! This community features grassy areas for play, an outdoor fireplace w/ Adirondack chairs, dining area, grill, and guest parking. Walk to grocery, shops & restaurants along Buford Corridor. Only minutes away from Brookhaven Village & Town Brookhaven! Brookhaven's Briarwood Park is also close by with playground, trails, pool, community center, tennis courts, basketball court & fields.
Location
State GA
County Dekalb
Lake Name None
Rooms
Bedroom Description Oversized Master
Other Rooms None
Basement Driveway Access, Finished, Finished Bath, Full, Interior Entry
Dining Room Open Concept, Seats 12+
Interior
Interior Features Coffered Ceiling(s), Crown Molding, Disappearing Attic Stairs, Double Vanity, Entrance Foyer, High Ceilings 9 ft Upper, High Ceilings 10 ft Main, High Speed Internet
Heating Electric
Cooling Central Air
Flooring Carpet, Hardwood
Fireplaces Number 1
Fireplaces Type Circulating, Family Room, Gas Log, Gas Starter
Window Features Double Pane Windows,Insulated Windows
Appliance Dishwasher, Disposal, ENERGY STAR Qualified Appliances, Gas Range, Gas Water Heater, Microwave
Laundry Laundry Room, Upper Level
Exterior
Exterior Feature Private Front Entry
Parking Features Attached, Garage, Garage Door Opener, Garage Faces Rear
Garage Spaces 2.0
Fence None
Pool None
Community Features Dog Park, Homeowners Assoc, Near Marta, Near Shopping, Near Trails/Greenway, Public Transportation, Sidewalks, Street Lights
Utilities Available Cable Available, Electricity Available, Natural Gas Available, Phone Available, Sewer Available, Water Available
Waterfront Description None
View Other
Roof Type Composition
Street Surface Paved
Accessibility None
Handicap Access None
Porch Deck
Private Pool false
Building
Lot Description Corner Lot
Story Three Or More
Foundation See Remarks
Sewer Public Sewer
Water Public
Architectural Style Townhouse
Level or Stories Three Or More
Structure Type Brick 3 Sides
New Construction No
Construction Status Resale
Schools
Elementary Schools Montclair
Middle Schools Sequoyah - Dekalb
High Schools Cross Keys
Others
Senior Community no
Restrictions true
Tax ID 18 203 06 107
Ownership Fee Simple
Financing no
Special Listing Condition None
Read Less Info
Want to know what your home might be worth? Contact us for a FREE valuation!

Our team is ready to help you sell your home for the highest possible price ASAP

Bought with Bolst, Inc.
"My job is to find and attract mastery-based agents to the office, protect the culture, and make sure everyone is happy! "

