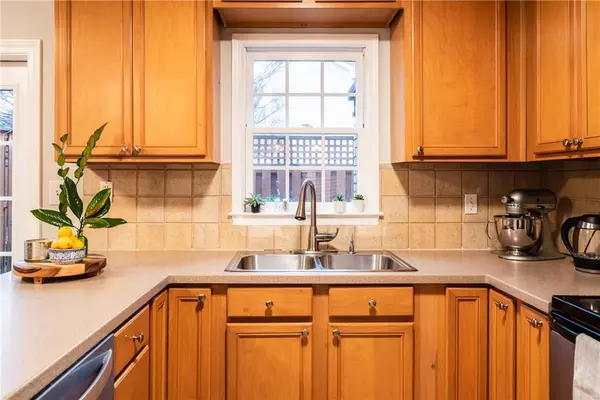$285,000
$290,000
1.7%For more information regarding the value of a property, please contact us for a free consultation.
2 Beds
1.5 Baths
1,020 SqFt
SOLD DATE : 12/29/2023
Key Details
Sold Price $285,000
Property Type Townhouse
Sub Type Townhouse
Listing Status Sold
Purchase Type For Sale
Square Footage 1,020 sqft
Price per Sqft $279
Subdivision Carlyle Square
MLS Listing ID 7306773
Sold Date 12/29/23
Style Townhouse
Bedrooms 2
Full Baths 1
Half Baths 1
Construction Status Resale
HOA Fees $455
HOA Y/N Yes
Originating Board First Multiple Listing Service
Year Built 1970
Annual Tax Amount $1,796
Tax Year 2022
Lot Size 1,001 Sqft
Acres 0.023
Property Description
Behold! The Carlyle Square community has long captured your gaze, and at last, the listing you've been waiting for has appeared just in time for the friends to shower you with housewarming gifts for the holidays! Tucked into Atlanta's Upper Westside, the location is a hop, skip and a jump from the delights of The Works, Atlantic Station, and Westside Provisions. And with Publix, Felinni's and much more shopping all within walking distance, the world is your oyster. Inside the gates of this cozy community, the amenities are impressive, but first let's talk about this 2 bedroom, 1.5 bath townhouse that's the real VIP! It's a peaceful oasis with no noisy neighbors above or below, with sparkling hardwood floors throughout that are a breeze to maintain. And with HOA fees at $455 per month (including water!), you won't break the bank and you'll get the amenities you actually want covered by your HOA--a pool, fitness center, and club house all await you. The fresh coat of paint and well-maintained systems mean you can move in without any hassle. And when you need to stretch your legs, the enclosed patio doubles your living and hosting space. All these boxes checked, and it's only listed at $290K. It's time to schedule a visit and see for yourself why Carlyle Square is the perfect place to call home!
Location
State GA
County Fulton
Lake Name None
Rooms
Bedroom Description Roommate Floor Plan
Other Rooms None
Basement None
Dining Room Open Concept
Interior
Interior Features Walk-In Closet(s)
Heating Central, Electric, Forced Air
Cooling Ceiling Fan(s), Central Air
Flooring Ceramic Tile, Hardwood
Fireplaces Type None
Window Features Insulated Windows
Appliance Disposal, Microwave, Refrigerator, Trash Compactor
Laundry Main Level
Exterior
Exterior Feature Private Front Entry, Private Rear Entry, Storage
Parking Features Parking Lot, Underground
Fence None
Pool In Ground
Community Features Fitness Center, Gated, Homeowners Assoc, Pool
Utilities Available Cable Available, Electricity Available, Sewer Available, Water Available
Waterfront Description None
View City
Roof Type Other
Street Surface Asphalt
Accessibility None
Handicap Access None
Porch Enclosed, Patio
Total Parking Spaces 2
Private Pool false
Building
Lot Description Other
Story Two
Foundation Slab
Sewer Public Sewer
Water Public
Architectural Style Townhouse
Level or Stories Two
Structure Type Brick 4 Sides
New Construction No
Construction Status Resale
Schools
Elementary Schools Morris Brandon
Middle Schools Willis A. Sutton
High Schools North Atlanta
Others
HOA Fee Include Water
Senior Community no
Restrictions false
Tax ID 17 018600011148
Ownership Other
Financing no
Special Listing Condition None
Read Less Info
Want to know what your home might be worth? Contact us for a FREE valuation!

Our team is ready to help you sell your home for the highest possible price ASAP

Bought with Ansley Real Estate| Christie's International Real Estate
"My job is to find and attract mastery-based agents to the office, protect the culture, and make sure everyone is happy! "






