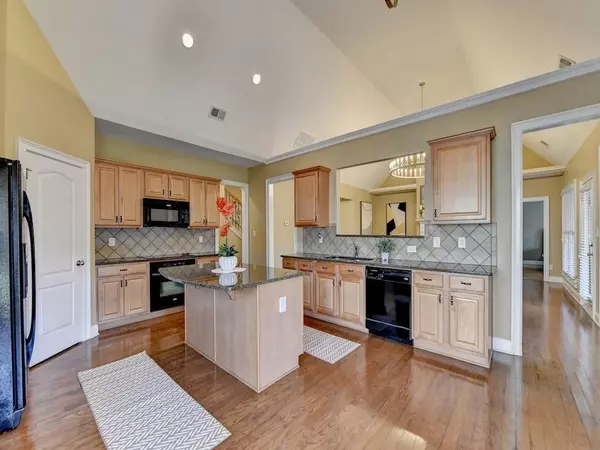$600,000
$639,600
6.2%For more information regarding the value of a property, please contact us for a free consultation.
4 Beds
3 Baths
2,640 SqFt
SOLD DATE : 11/29/2023
Key Details
Sold Price $600,000
Property Type Single Family Home
Sub Type Single Family Residence
Listing Status Sold
Purchase Type For Sale
Square Footage 2,640 sqft
Price per Sqft $227
Subdivision Hanover Place
MLS Listing ID 7294042
Sold Date 11/29/23
Style Ranch,Traditional
Bedrooms 4
Full Baths 3
Construction Status Resale
HOA Fees $1,220
HOA Y/N Yes
Originating Board First Multiple Listing Service
Year Built 2007
Annual Tax Amount $5,000
Tax Year 2022
Lot Size 9,147 Sqft
Acres 0.21
Property Description
Seller will help in rate buy down or closing cost.RARE opportunity for easy, single-level+ living in sought-after Alpharetta area! Beautifully updated and meticulously maintained 4 BR/3 bath ranch home in Hanover Place swim and tennis community. Welcome to your dream home located in the heart of Forsyth County and walk to Halcyon every evening. Price for this house will skyrocket as soon as Arena comes near by.This stunning ranch-style 1.5 story house offers the perfect blend of convenience, comfort, and style. With easy access to GA 400, Northside Hospital Forsyth, Emory Johns Creek Hospital, and the Windward Business Development, this location is a true gem. Property Highlights: Location: Enjoy easy access to major highways, hospitals, and business centers, making your daily commute a breeze. Tax Advantage: Benefit from the Forsyth County tax advantage, allowing you to save on property taxes. Low Maintenance: The HOA takes care of yard work, swimming pool maintenance, and tennis court upkeep, ensuring you have more time to relax and enjoy your home. One-Level Living: This ranch-style home offers the convenience of one-level living, making it ideal for all ages. Bedrooms: The main floor features 3 bedrooms with 2 full baths, (Total 4 bed and 4 month) providing comfort for everyone in the household. Bonus Room: Upstairs, you'll find a versatile bonus room and an additional bathroom, perfect for a home office, playroom, or guest suite. Gourmet Kitchen: The kitchen is a chef's delight, boasting an oversized stone island, numerous cabinets for storage, and a convenient walk-in pantry. A new microwave. Cozy Fireplace: The fireside living area features built-in shelves, creating a cozy and inviting ambiance. Fenced Backyard: Enjoy outdoor gatherings and relaxation in the privacy of your fenced backyard. This home offers a peaceful and safe environment for your family. Don't miss out on this exceptional opportunity to own a well-maintained ranch house and a prime location. Schedule a showing today and make this house your forever home!Walking distance to Halcyon and closer to new exit at GA 400. Two lock boxes in place. One is Supra and one master lock. Call for code.
Location
State GA
County Forsyth
Lake Name None
Rooms
Bedroom Description Master on Main
Other Rooms None
Basement None
Main Level Bedrooms 3
Dining Room Separate Dining Room
Interior
Interior Features Cathedral Ceiling(s)
Heating Central
Cooling Central Air
Flooring Carpet, Hardwood
Fireplaces Number 1
Fireplaces Type Electric
Window Features Double Pane Windows,Insulated Windows
Appliance Dishwasher, Disposal, Dryer, Electric Cooktop, Electric Oven, Microwave, Range Hood, Refrigerator, Washer
Laundry Main Level
Exterior
Exterior Feature None
Parking Features Attached, Driveway, Garage, Garage Door Opener, Kitchen Level, Level Driveway
Garage Spaces 2.0
Fence Back Yard
Pool None
Community Features Homeowners Assoc, Playground, Pool, Sidewalks, Street Lights
Utilities Available Electricity Available, Natural Gas Available, Phone Available
Waterfront Description None
View Trees/Woods
Roof Type Shingle
Street Surface Concrete
Accessibility Accessible Bedroom, Accessible Entrance, Accessible Washer/Dryer
Handicap Access Accessible Bedroom, Accessible Entrance, Accessible Washer/Dryer
Porch Covered
Private Pool false
Building
Lot Description Back Yard
Story One and One Half
Foundation Brick/Mortar, Slab
Sewer Public Sewer
Water Public
Architectural Style Ranch, Traditional
Level or Stories One and One Half
Structure Type Brick 4 Sides
New Construction No
Construction Status Resale
Schools
Elementary Schools Brandywine
Middle Schools Desana
High Schools Denmark High School
Others
Senior Community no
Restrictions false
Tax ID 042 528
Special Listing Condition None
Read Less Info
Want to know what your home might be worth? Contact us for a FREE valuation!

Our team is ready to help you sell your home for the highest possible price ASAP

Bought with Atlanta Realty Global, LLC.
"My job is to find and attract mastery-based agents to the office, protect the culture, and make sure everyone is happy! "






