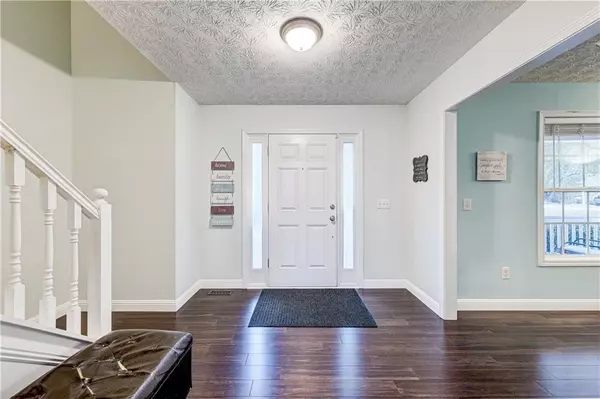$425,000
$430,000
1.2%For more information regarding the value of a property, please contact us for a free consultation.
4 Beds
2.5 Baths
2,710 SqFt
SOLD DATE : 12/08/2023
Key Details
Sold Price $425,000
Property Type Single Family Home
Sub Type Single Family Residence
Listing Status Sold
Purchase Type For Sale
Square Footage 2,710 sqft
Price per Sqft $156
Subdivision Pebble Creek Farm
MLS Listing ID 7298457
Sold Date 12/08/23
Style Traditional
Bedrooms 4
Full Baths 2
Half Baths 1
Construction Status Resale
HOA Fees $523
HOA Y/N Yes
Originating Board First Multiple Listing Service
Year Built 2003
Annual Tax Amount $3,781
Tax Year 2022
Lot Size 0.630 Acres
Acres 0.63
Property Description
Step into your dream home! This 4-bedroom 2.5 bathroom residence offers the perfect blend of spacious living and tranquil water views form your backyard oasis. As you enter the bright and open foyer welcomes you. Throughout the entire main level, you'll find rich bamboo floors that extend seamlessly, encompassing the spacious living room, a well-appointed kitchen with ample cabinet space and an eat-in area, a formal dining room, and a versatile office/flex area. The full unfinished basement is a canvas for your imagination, whether you envision a customized entertainment area, a home gym, or additional storage. Step onto the back deck to enjoy serene pond views and immerse yourself in the the tranquility of nature. The property features a meticulously maintained exterior with beautifully landscaped surroundings, a level backyard area and a two-car garage. Nestled within an active swim/tennis community, it's also zoned for the highly regarded Gwinnett County French Dual Language Immersion Program, and it's known for its convenient proximity to parks, shopping, dining and entertainment options.
Location
State GA
County Gwinnett
Lake Name None
Rooms
Bedroom Description None
Other Rooms None
Basement Bath/Stubbed, Daylight, Exterior Entry, Full, Interior Entry, Unfinished
Dining Room Separate Dining Room
Interior
Interior Features Entrance Foyer, His and Hers Closets, Tray Ceiling(s)
Heating Central, Electric
Cooling Ceiling Fan(s), Central Air, Electric, Electric Air Filter
Flooring Carpet, Sustainable, Other
Fireplaces Number 1
Fireplaces Type Family Room
Window Features Insulated Windows
Appliance Dishwasher, Disposal, Electric Range, Electric Water Heater, Microwave
Laundry Laundry Room
Exterior
Exterior Feature Private Front Entry, Private Yard, Rain Gutters
Parking Features Attached, Garage, Garage Faces Front
Garage Spaces 2.0
Fence None
Pool None
Community Features Homeowners Assoc, Near Schools, Near Shopping, Playground, Pool, Sidewalks, Tennis Court(s)
Utilities Available Cable Available, Electricity Available, Sewer Available
Waterfront Description Pond
View Water
Roof Type Composition,Shingle
Street Surface Asphalt,Paved
Accessibility None
Handicap Access None
Porch Covered, Deck, Front Porch
Total Parking Spaces 4
Private Pool false
Building
Lot Description Back Yard
Story Two
Foundation Concrete Perimeter
Sewer Public Sewer
Water Public
Architectural Style Traditional
Level or Stories Two
Structure Type Brick Front,Cement Siding
New Construction No
Construction Status Resale
Schools
Elementary Schools Trip
Middle Schools Bay Creek
High Schools Grayson
Others
HOA Fee Include Swim/Tennis
Senior Community no
Restrictions false
Tax ID R5102 220
Acceptable Financing Cash, Conventional, FHA
Listing Terms Cash, Conventional, FHA
Special Listing Condition None
Read Less Info
Want to know what your home might be worth? Contact us for a FREE valuation!

Our team is ready to help you sell your home for the highest possible price ASAP

Bought with Keller Williams Realty Atlanta Partners
"My job is to find and attract mastery-based agents to the office, protect the culture, and make sure everyone is happy! "






