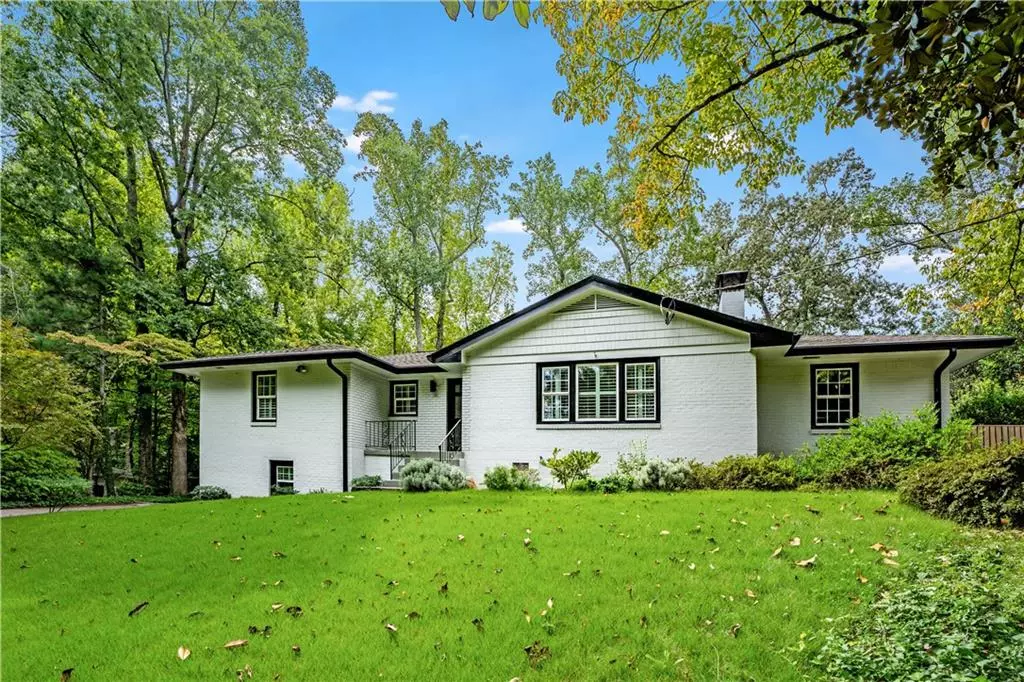$818,000
$835,000
2.0%For more information regarding the value of a property, please contact us for a free consultation.
4 Beds
3 Baths
2,160 SqFt
SOLD DATE : 11/29/2023
Key Details
Sold Price $818,000
Property Type Single Family Home
Sub Type Single Family Residence
Listing Status Sold
Purchase Type For Sale
Square Footage 2,160 sqft
Price per Sqft $378
Subdivision Lavista Park
MLS Listing ID 7274347
Sold Date 11/29/23
Style Ranch,Traditional
Bedrooms 4
Full Baths 3
Construction Status Resale
HOA Y/N No
Originating Board First Multiple Listing Service
Year Built 1954
Annual Tax Amount $5,204
Tax Year 2022
Lot Size 0.500 Acres
Acres 0.5
Property Description
Perched on a hilltop setting on one of LaVista Park's most coveted streets, this traditional Mid-Century Brick Ranch home has been opened up and expanded and sits on a half-acre private, fenced lot and features a rare two car (tandem) garage. The entry foyer opens up to the large living room that overlooks the front yard. The fireplace, built-in bookcase and trim work add so much charm and character to this room. On the other side of the fireplace is the dining room with exposed brick from the chimney which adds character and texture. The wall between the living room and family room is completely opened up with a columned cased opening that defines the spaces, yet makes the flow great and open. The family room is completely open to the updated kitchen and sunroom which overlooks the back yard. The kitchen features a long center island with seating for four and topped with gorgeous stone. The island houses sink, dishwasher and beverage fridge. Other features of the kitchen include wood shaker style cabinets, gas cooking, vent hood, stainless steel appliances, stone tile backsplash, built-in microwave, pantry and a bank of doors that provide abundant natural light and a view to the deck and back yard. The charming sunroom addition off the family room has a textured wood vaulted ceiling and is the perfect spot for a home office or a charming hang out space to curl up with a good book. Three good sized bedrooms and two baths are located on the main level. Original hardwood floors are featured throughout the main level. The basement has a tandem two car garage, and a bedroom suite perfect for guests, family, or home office. The deck off the kitchen is connected to a paver stone patio that takes full advantage of the views of the expansive back yard. The 3 acre park of LaVista Park is located just steps from this home. The park features a playground and nature trail and serves as a meeting spot for neighbors in this quiet, sought-after tight-knit community. The location is tremendous as LAVISTA PARK is one of Atlanta's most convenient location, with restaurants and shopping within walking distance. Close by is Emory at Executive Park, CHOA's new campus, Emory University, Lenox Mall, Morningside, Buckhead, MARTA, I-85, GA-400 and more!
Location
State GA
County Dekalb
Lake Name None
Rooms
Bedroom Description Master on Main,Roommate Floor Plan,Split Bedroom Plan
Other Rooms None
Basement Daylight, Finished, Finished Bath, Partial
Main Level Bedrooms 3
Dining Room Separate Dining Room
Interior
Interior Features Bookcases, Entrance Foyer, High Speed Internet, Low Flow Plumbing Fixtures
Heating Central, Forced Air, Natural Gas
Cooling Ceiling Fan(s), Central Air
Flooring Hardwood
Fireplaces Number 1
Fireplaces Type Living Room, Masonry
Window Features Double Pane Windows
Appliance Dishwasher, Disposal, Gas Range, Microwave, Refrigerator
Laundry In Basement
Exterior
Exterior Feature Private Yard
Parking Features Assigned, Drive Under Main Level, Garage
Garage Spaces 2.0
Fence Back Yard, Fenced, Privacy
Pool None
Community Features Near Marta, Near Shopping, Near Trails/Greenway, Park, Playground, Public Transportation, Restaurant, Street Lights
Utilities Available Cable Available, Electricity Available, Natural Gas Available, Phone Available, Sewer Available, Water Available
Waterfront Description None
View Trees/Woods
Roof Type Composition,Shingle
Street Surface Paved
Accessibility None
Handicap Access None
Porch Deck, Patio
Total Parking Spaces 2
Private Pool false
Building
Lot Description Back Yard, Landscaped
Story One
Foundation Block
Sewer Public Sewer
Water Public
Architectural Style Ranch, Traditional
Level or Stories One
Structure Type Brick 4 Sides,Cement Siding
New Construction No
Construction Status Resale
Schools
Elementary Schools Briar Vista
Middle Schools Druid Hills
High Schools Druid Hills
Others
Senior Community no
Restrictions false
Tax ID 18 108 08 006
Special Listing Condition None
Read Less Info
Want to know what your home might be worth? Contact us for a FREE valuation!

Our team is ready to help you sell your home for the highest possible price ASAP

Bought with HomeSmart
"My job is to find and attract mastery-based agents to the office, protect the culture, and make sure everyone is happy! "






