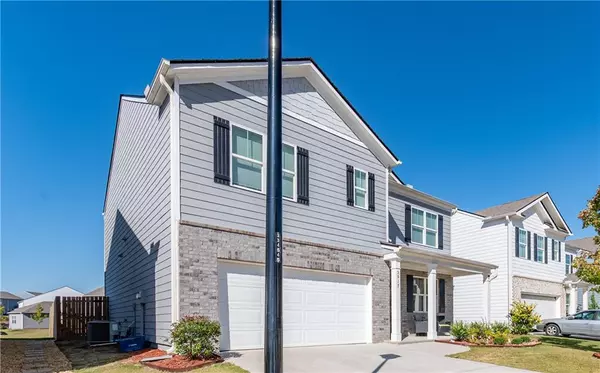$385,000
$389,999
1.3%For more information regarding the value of a property, please contact us for a free consultation.
5 Beds
3 Baths
2,496 SqFt
SOLD DATE : 11/16/2023
Key Details
Sold Price $385,000
Property Type Single Family Home
Sub Type Single Family Residence
Listing Status Sold
Purchase Type For Sale
Square Footage 2,496 sqft
Price per Sqft $154
Subdivision Prescott
MLS Listing ID 7272368
Sold Date 11/16/23
Style Traditional
Bedrooms 5
Full Baths 3
Construction Status Resale
HOA Fees $650
HOA Y/N No
Originating Board First Multiple Listing Service
Year Built 2020
Annual Tax Amount $3,176
Tax Year 2022
Lot Size 5,227 Sqft
Acres 0.12
Property Description
SELLER WILL CONTRIBUTE TOWARDS RATE BUY DOWN! Welcome to your dream home! Within walking distance to the middle and high school. Close to Lake Lanier! This stunning 5-bedroom, 3-bathroom gem offers the perfect blend of modern elegance and functional living. Nestled in a peaceful neighborhood, this property boasts a range of desirable features that will truly make it your sanctuary. This home offers ample space for your guests with five generously sized bedrooms. Whether you need room for a growing or a dedicated guest suite, this house has it all. Enjoy privacy and security with a beautifully fenced yard. It's the perfect space for pets to roam freely or for hosting outdoor gatherings. The kitchen is a chef's delight with sleek granite countertops that not only look stunning but also provide ample workspace for meal preparation and entertaining. The main level of this home features an open floor plan, creating a seamless flow between the living, dining, and kitchen areas. This design is perfect for entertaining. Convenience meets versatility with a bedroom on the main level. This can serve as a guest room, home office, or a bedroom for those who prefer to avoid stairs. As part of this community, you'll have access to a clubhouse and pool area. It's the ideal spot to relax and socialize. The spacious backyard is a true oasis. It offers endless possibilities for gardening, outdoor activities, or simply unwinding in a serene environment. This home is a rare find that combines modern amenities with the warmth of a friendly neighborhood. Whether you are looking for a peaceful retreat or a place to host gatherings, this property has it all. Don't miss your chance to make this house your forever home!
Location
State GA
County Hall
Lake Name None
Rooms
Bedroom Description None
Other Rooms None
Basement None
Main Level Bedrooms 1
Dining Room Open Concept, Seats 12+
Interior
Interior Features Disappearing Attic Stairs, Entrance Foyer, High Ceilings 9 ft Upper, High Ceilings 10 ft Main, High Ceilings 10 ft Lower, Smart Home, Walk-In Closet(s)
Heating Central, Electric, Hot Water, Natural Gas
Cooling Central Air, Heat Pump, Window Unit(s)
Flooring Carpet, Laminate, Vinyl
Fireplaces Type Family Room, Gas Starter
Window Features None
Appliance Dishwasher, Disposal, Electric Water Heater, ENERGY STAR Qualified Appliances, Gas Cooktop, Gas Range, Microwave, Refrigerator
Laundry Laundry Room
Exterior
Exterior Feature Garden, Private Yard, Rain Gutters
Parking Features Driveway, Garage, Garage Door Opener, Garage Faces Front, Level Driveway
Garage Spaces 2.0
Fence Back Yard, Fenced, Wood
Pool None
Community Features Homeowners Assoc, Near Schools, Near Shopping, Near Trails/Greenway, Park, Pool, Restaurant, Sidewalks, Street Lights
Utilities Available None
Waterfront Description None
View Other
Roof Type Shingle
Street Surface Asphalt
Accessibility Accessible Entrance
Handicap Access Accessible Entrance
Porch Covered, Front Porch
Private Pool false
Building
Lot Description Back Yard, Front Yard, Landscaped
Story Two
Foundation Concrete Perimeter
Sewer Public Sewer
Water Public
Architectural Style Traditional
Level or Stories Two
Structure Type Brick 4 Sides,Concrete,HardiPlank Type
New Construction No
Construction Status Resale
Schools
Elementary Schools Flowery Branch
Middle Schools West Hall
High Schools West Hall
Others
HOA Fee Include Maintenance Grounds,Reserve Fund
Senior Community no
Restrictions true
Tax ID 08075 002076A
Ownership Fee Simple
Acceptable Financing Cash, Conventional, FHA
Listing Terms Cash, Conventional, FHA
Financing no
Special Listing Condition None
Read Less Info
Want to know what your home might be worth? Contact us for a FREE valuation!

Our team is ready to help you sell your home for the highest possible price ASAP

Bought with Watkins Real Estate Associates
"My job is to find and attract mastery-based agents to the office, protect the culture, and make sure everyone is happy! "






