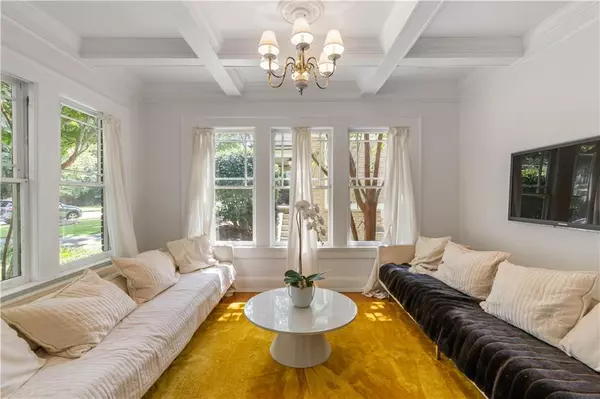$815,000
$799,000
2.0%For more information regarding the value of a property, please contact us for a free consultation.
3 Beds
2 Baths
1,596 SqFt
SOLD DATE : 10/27/2023
Key Details
Sold Price $815,000
Property Type Single Family Home
Sub Type Single Family Residence
Listing Status Sold
Purchase Type For Sale
Square Footage 1,596 sqft
Price per Sqft $510
Subdivision Morningside
MLS Listing ID 7267950
Sold Date 10/27/23
Style Bungalow,Traditional
Bedrooms 3
Full Baths 2
Construction Status Resale
HOA Y/N No
Originating Board First Multiple Listing Service
Year Built 1925
Annual Tax Amount $8,457
Tax Year 2022
Lot Size 10,280 Sqft
Acres 0.236
Property Description
Welcome to 1500 N Highland Avenue, a truly stunning and quintessential brick bungalow nestled in the heart of Morningside. From the moment you arrive, the welcoming curb appeal and glass French doors beckon you inside to discover a captivating blend of classic charm and modern elegance. As you arrive inside, you'll be greeted by an open-concept floor plan adorned with rich, detailed molding, pristine hardwood floors, and period architectural finishes. The fireside, formal living room is the epitome of sophistication and warmth, providing an ideal setting for hosting gatherings and welcoming guests. The open and formal dining room adjacent to the living room is a perfect setting for entertaining or enjoying quiet meals. French doors in the dining room lead to a peaceful and serene covered outdoor living space with stone flooring, a ceiling fan, and an open flow to the uncovered sun deck. This outdoor area is versatile and can serve as an outdoor living room or a delightful space for dining al-fresco. A true chef's kitchen awaits, designed to delight any cook. This restaurant-quality kitchen boasts commercial-grade stainless steel appliances, including a 6-burner gas range with a vent hood, a single glass door refrigerator, a separate free-standing freezer, and an oversized stone sink with a sprayer faucet. The appliances are beautifully complemented by furniture-style cabinetry, butcher block and stone counters, and exposed built-in shelving. French doors in the kitchen lead to a covered screen porch, providing a tranquil spot to overlook the backyard and its lush, shady trees. The primary bedroom on the main level offers ample space and includes a private side entry door and many sunny windows. Just off the primary bedroom, you'll find an additional room with French doors, perfect for various uses such as another bedroom, a home office, a baby room, a yoga studio, an exercise room, or simply a space for relaxation. There is also a generous third bedroom on the main level with French doors leading to the outside. A full bathroom completes the main level's well-thought-out layout. The unfinished terrace level provides plenty of space for storage, a workshop, a home gym, an art studio, or a hobby room. It features concrete flooring, an exterior entry, and a finished full bathroom with tile and exposed linen shelving. Outside, there's a level grassy area and a detached carport, ensuring your vehicles remain protected from the elements. This landmark home's location is truly unbeatable, just seconds down the sidewalk-lined streets to Morningside Village, multiple parks and trails, the highly sought-after Morningside Elementary School, and an abundance of coffee shops, restaurants, cafes, popular shopping destinations, Herbert Taylor Park & Daniel Johnson Nature Preserve. Everything you need is just out your front door in this vibrant and sought-after community.
Location
State GA
County Fulton
Lake Name None
Rooms
Bedroom Description Master on Main
Other Rooms Other
Basement Exterior Entry, Finished Bath, Interior Entry, Unfinished
Main Level Bedrooms 3
Dining Room Seats 12+, Separate Dining Room
Interior
Interior Features Bookcases, Coffered Ceiling(s), Crown Molding, High Ceilings 9 ft Main, High Ceilings 10 ft Main
Heating Forced Air, Natural Gas
Cooling Central Air
Flooring Ceramic Tile, Hardwood
Fireplaces Number 1
Fireplaces Type Decorative, Gas Starter, Living Room, Masonry
Window Features Wood Frames
Appliance Dishwasher, Disposal, Gas Oven, Refrigerator
Laundry In Basement
Exterior
Exterior Feature Courtyard, Garden, Private Front Entry, Private Rear Entry, Rain Gutters
Parking Features Carport, Detached
Fence None
Pool None
Community Features Near Beltline, Near Marta, Near Schools, Near Shopping, Near Trails/Greenway, Park, Playground, Restaurant, Sidewalks
Utilities Available Cable Available, Electricity Available, Natural Gas Available, Sewer Available, Water Available
Waterfront Description None
View City
Roof Type Composition
Street Surface Paved
Accessibility None
Handicap Access None
Porch Covered, Front Porch, Screened
Total Parking Spaces 4
Private Pool false
Building
Lot Description Back Yard, Corner Lot, Front Yard, Landscaped, Level
Story One and One Half
Foundation See Remarks
Sewer Public Sewer
Water Public
Architectural Style Bungalow, Traditional
Level or Stories One and One Half
Structure Type Brick 4 Sides
New Construction No
Construction Status Resale
Schools
Elementary Schools Morningside-
Middle Schools David T Howard
High Schools Midtown
Others
Senior Community no
Restrictions false
Tax ID 17 000200030587
Financing no
Special Listing Condition None
Read Less Info
Want to know what your home might be worth? Contact us for a FREE valuation!

Our team is ready to help you sell your home for the highest possible price ASAP

Bought with Atlanta Fine Homes Sotheby's International
"My job is to find and attract mastery-based agents to the office, protect the culture, and make sure everyone is happy! "






