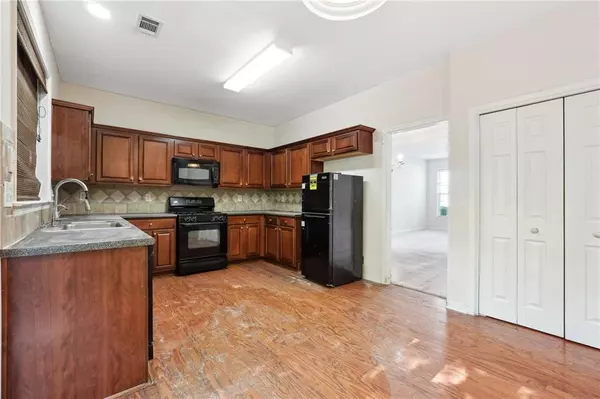$275,000
$344,900
20.3%For more information regarding the value of a property, please contact us for a free consultation.
3 Beds
2.5 Baths
2,134 SqFt
SOLD DATE : 11/01/2023
Key Details
Sold Price $275,000
Property Type Townhouse
Sub Type Townhouse
Listing Status Sold
Purchase Type For Sale
Square Footage 2,134 sqft
Price per Sqft $128
Subdivision Olde Royal Park
MLS Listing ID 7275689
Sold Date 11/01/23
Style Townhouse,Traditional
Bedrooms 3
Full Baths 2
Half Baths 1
Construction Status Resale
HOA Fees $185
HOA Y/N No
Originating Board First Multiple Listing Service
Year Built 2004
Annual Tax Amount $2,134
Tax Year 2022
Lot Size 1,742 Sqft
Acres 0.04
Property Description
Come tour this lovely townhome with a two-car garage located in the desirable Olde Royal Regency Community in Kennesaw, GA. Low monthly HOA fees and close to shopping, dining, Kennesaw State University, I-75/575, and easy access to the Express Lanes (Peach Pass) which make commuting a breeze. The bright and open floor plan features a formal living/dining room combo that can also be used as a home office or gym. The gourmet kitchen includes stained cabinets, laminate countertops, a pantry, and a cozy breakfast area with a great view of the private fenced backyard and patio area. The soaring two-story family room features a full wall of large windows and a welcoming gas log fireplace with tons of natural sunlight and entertainment space. The upper levels include the master suite, two secondary bedrooms, a full bathroom w/dual vanity, and a conveniently located laundry room. The primary master suite features vaulted ceilings, a spacious walk-in closet, a glass-framed shower, a soaking tub, and dual vanities. The HOA includes a community swimming pool, trash pick-up, water, and lawn care for low-maintenance living. Enjoy all of the fun amenities, sports activities, and walking/biking trails at the Legacy Park Town Park Community or KSU Sports and Entertainment Gateway Park. Don't miss your chance to make this lovely townhome your own!
Location
State GA
County Cobb
Lake Name None
Rooms
Bedroom Description Oversized Master
Other Rooms None
Basement None
Dining Room Separate Dining Room
Interior
Interior Features Double Vanity, Entrance Foyer, Vaulted Ceiling(s), Walk-In Closet(s)
Heating Central, Natural Gas
Cooling Ceiling Fan(s), Central Air
Flooring Carpet, Laminate
Fireplaces Number 1
Fireplaces Type Family Room, Gas Log, Gas Starter
Window Features Double Pane Windows
Appliance Dishwasher, Disposal, Gas Range, Gas Water Heater, Microwave
Laundry Laundry Room, Upper Level
Exterior
Exterior Feature Private Yard, Rain Gutters
Parking Features Attached, Garage, Garage Door Opener, Garage Faces Front, Kitchen Level, Level Driveway
Garage Spaces 2.0
Fence Back Yard, Fenced, Wood
Pool None
Community Features Homeowners Assoc, Near Schools, Near Shopping, Near Trails/Greenway, Pool, Street Lights
Utilities Available Cable Available, Electricity Available, Natural Gas Available, Phone Available, Sewer Available, Water Available
Waterfront Description None
View Trees/Woods
Roof Type Composition
Present Use []
Street Surface Asphalt
Accessibility None
Handicap Access None
Porch Patio
Private Pool false
Building
Lot Description Back Yard, Landscaped, Private, Wooded
Story Two
Foundation Slab
Sewer Public Sewer
Water Public
Architectural Style Townhouse, Traditional
Level or Stories Two
Structure Type Brick Front,Vinyl Siding
New Construction No
Construction Status Resale
Schools
Elementary Schools Baker
Middle Schools Barber
High Schools North Cobb
Others
HOA Fee Include Maintenance Structure,Maintenance Grounds,Swim/Tennis,Termite,Trash,Water
Senior Community no
Restrictions false
Tax ID 20006101900
Ownership Fee Simple
Acceptable Financing Cash, Conventional
Listing Terms Cash, Conventional
Financing yes
Special Listing Condition None
Read Less Info
Want to know what your home might be worth? Contact us for a FREE valuation!

Our team is ready to help you sell your home for the highest possible price ASAP

Bought with Keller Williams Realty Cityside
"My job is to find and attract mastery-based agents to the office, protect the culture, and make sure everyone is happy! "






