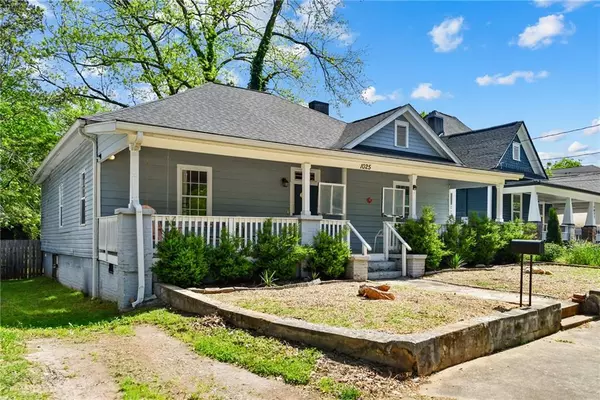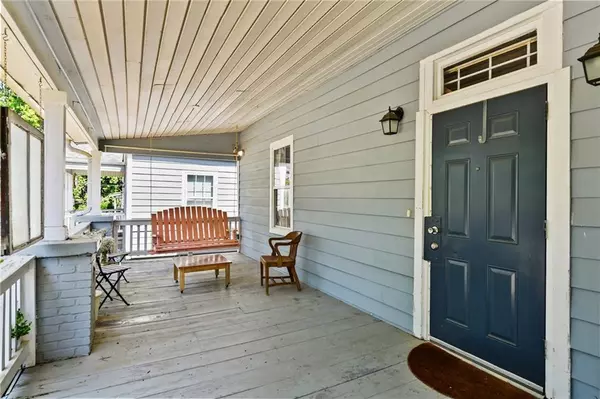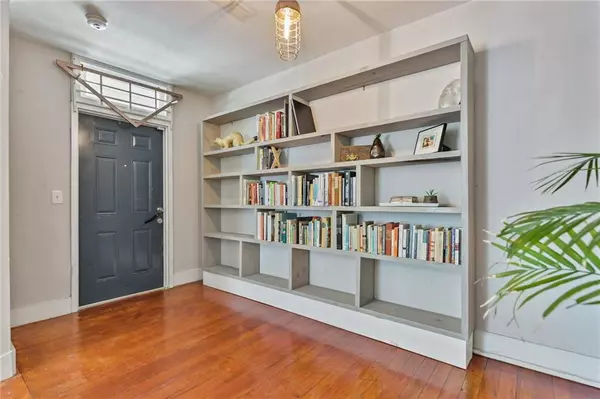$330,000
$345,000
4.3%For more information regarding the value of a property, please contact us for a free consultation.
3 Beds
2 Baths
1,834 SqFt
SOLD DATE : 10/24/2023
Key Details
Sold Price $330,000
Property Type Single Family Home
Sub Type Single Family Residence
Listing Status Sold
Purchase Type For Sale
Square Footage 1,834 sqft
Price per Sqft $179
Subdivision Oakland City
MLS Listing ID 7270054
Sold Date 10/24/23
Style Bungalow, Traditional
Bedrooms 3
Full Baths 2
Construction Status Resale
HOA Y/N No
Originating Board First Multiple Listing Service
Year Built 1920
Annual Tax Amount $3,238
Tax Year 2022
Lot Size 8,999 Sqft
Acres 0.2066
Property Description
Fabulous 3bedroom/2bath bungalow on an R5 lot is 3 blocks from the Beltlne now available in Oakland City! Spacious home has been a fantastic rental since 2017 with rent most recently at $2100/mo. Easily livable as it is or renovate to make it your own. Homes across the street recently sold near $550k. Huge fenced back yard with space for anything you'd want to do there - even add a garage, we believe there was one there long ago. There is a driveway that runs up the left side of the home. Large kitchen with plenty of room for expansion. The primary suite at the front of the home is enormous - could easily be made into two bedrooms if needed or renovate to expand primary bath and closet. Minutes to the restaurants and bars in the Lee + White district. HVAC replaced by prior owner. Roof replaced in 2017/2018. Close to Oakland City and West End MARTA stations. Head south and in a heartbeat you are at Tyler Perry Studios. Owner/agent. Photos are from when the home had tenant's furniture inside. Currently the home does not have furniture and some of the paint colors have changed to all neutral.
Location
State GA
County Fulton
Lake Name None
Rooms
Bedroom Description Master on Main, Oversized Master, Roommate Floor Plan
Other Rooms None
Basement Crawl Space
Main Level Bedrooms 3
Dining Room Open Concept
Interior
Interior Features Bookcases, Entrance Foyer, High Speed Internet, Walk-In Closet(s)
Heating Central
Cooling Central Air
Flooring Hardwood
Fireplaces Number 1
Fireplaces Type Decorative, Family Room
Window Features Insulated Windows
Appliance Dishwasher, Dryer, Electric Range, Electric Water Heater, Microwave, Refrigerator, Washer
Laundry In Hall, Main Level
Exterior
Exterior Feature Private Front Entry, Private Rear Entry, Private Yard, Rear Stairs
Parking Features Driveway, Kitchen Level, Level Driveway
Fence Back Yard, Fenced, Wood
Pool None
Community Features Near Beltline, Near Marta, Near Schools, Near Shopping, Sidewalks, Street Lights
Utilities Available Cable Available, Electricity Available, Sewer Available, Water Available
Waterfront Description None
View City
Roof Type Composition, Metal
Street Surface Asphalt
Accessibility None
Handicap Access None
Porch Covered, Deck, Front Porch, Rear Porch
Private Pool false
Building
Lot Description Back Yard, Front Yard, Landscaped, Level, Private
Story One
Foundation Block
Sewer Public Sewer
Water Public
Architectural Style Bungalow, Traditional
Level or Stories One
Structure Type Vinyl Siding
New Construction No
Construction Status Resale
Schools
Elementary Schools Finch
Middle Schools Sylvan Hills
High Schools G.W. Carver
Others
Senior Community no
Restrictions false
Tax ID 14 011900041110
Special Listing Condition None
Read Less Info
Want to know what your home might be worth? Contact us for a FREE valuation!

Our team is ready to help you sell your home for the highest possible price ASAP

Bought with 3 Options Realty, LLC.
"My job is to find and attract mastery-based agents to the office, protect the culture, and make sure everyone is happy! "






