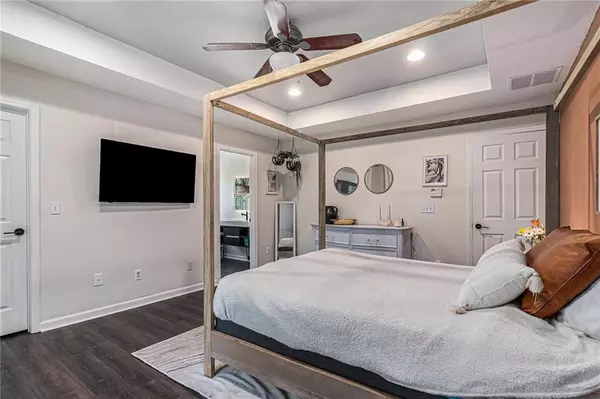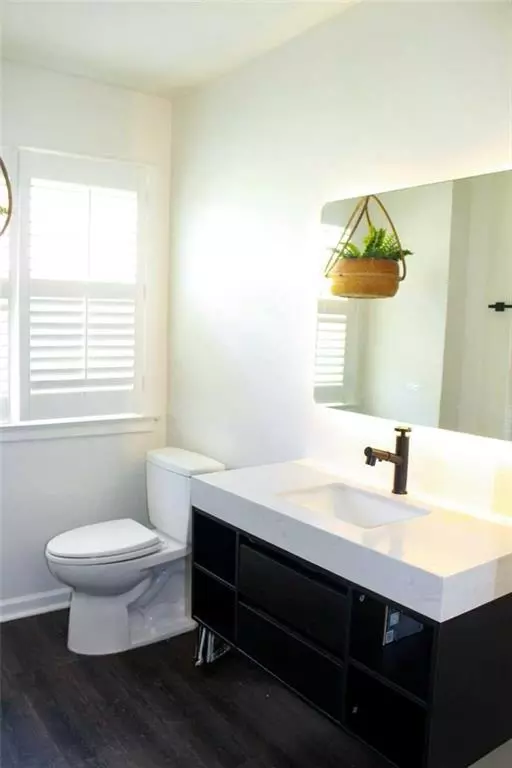$380,000
$407,000
6.6%For more information regarding the value of a property, please contact us for a free consultation.
3 Beds
2.5 Baths
1,782 SqFt
SOLD DATE : 10/23/2023
Key Details
Sold Price $380,000
Property Type Single Family Home
Sub Type Single Family Residence
Listing Status Sold
Purchase Type For Sale
Square Footage 1,782 sqft
Price per Sqft $213
Subdivision High Point Estates
MLS Listing ID 7257941
Sold Date 10/23/23
Style Traditional
Bedrooms 3
Full Baths 2
Half Baths 1
Construction Status Resale
HOA Fees $500
HOA Y/N Yes
Originating Board First Multiple Listing Service
Year Built 2000
Annual Tax Amount $2,546
Tax Year 2022
Lot Size 5,227 Sqft
Acres 0.12
Property Description
Welcome to the High Point Estates subdivision located in the heart of Atlanta. Imagine stepping into a stunning two-story craftsman home that has charm and style. This luxury upgraded three-bedroom, 2 1/2-bathroom residence offers a delightful living experience with a range of upgrades and thoughtful features. As you approach the home, you're greeted by the inviting presence of two porches—a welcoming front main level porch and an upper-level porch accessed from the primary retreat bedroom.
Upon entering, you'll be captivated by the elegant interior of the home. The main level boasts hardwood floors that add a touch of warmth and sophistication. Interior has been enhanced with new light fixtures, creating an ambiance that is both stylish and functional.
The top highlight of this craftsman home is the fully renovated owner's suite. Inside of the owner's suites you will find an updated bathroom complete with a new LED mirror that offers a defog features. The owner's suite also offers double luxury closets, providing ample storage space for all of your belongings.
The two secondary bedrooms offer comfort and privacy for family members or guests. Each room provides a cozy retreat with ample space to unwind and make it your own. Exterior of the home has been fully repainted.
Whether you're enjoying one of the porches, basking in the interior upgrades, or appreciating the exterior beauty, this craftsman home offers a perfect blend of comfort, functionality, and style. It's a place where you can truly relax and feel at home.
The seller has invested over $10,000 in upgrades. Investing in key improvements that define comfort and longevity. This property comes with security of a brand-new roof, complete with a lifetime warranty, providing both shelter and peace of mind. Additionally, a new hot water tank further enhances the convenience and value of this home. Secured with ADT services.
This property isn't just a house – it's a testament to thoughtful enhancements that ensure a worry-free future. Make this residence your own and enjoy a lifestyle where quality reigns supreme.
The High Point Estates Subdivision is the perfect blend of connectivity and convenience located near Interstate 75/85, this prime location offers effortless access to the heart of Atlanta. Close by the newly established Summerhill Publix, Mercedes Benz Stadium, Atlanta Hartsfield and Atlanta southside beltline access point. Welcome to a neighborhood where accessibility meets lifestyle.
Schedule a tour today to view your new home in the High Point Estates Subdivision.
"Exciting SEPTEMBER Offer! ?? Seller's Special: Purchase this fantastic home at full price this month and receive a generous $5,000 seller credit PLUS a two-year shield complete package home warranty from “American Home Shield” for added peace of mind. Don't miss out on this amazing deal”.
Location
State GA
County Fulton
Lake Name None
Rooms
Bedroom Description None
Other Rooms None
Basement None
Dining Room Separate Dining Room
Interior
Interior Features Disappearing Attic Stairs, High Speed Internet, His and Hers Closets, Smart Home, Tray Ceiling(s), Walk-In Closet(s)
Heating Central
Cooling Ceiling Fan(s), Central Air
Flooring Hardwood, Vinyl
Fireplaces Number 1
Fireplaces Type Gas Log, Gas Starter, Living Room
Window Features Plantation Shutters
Appliance Dishwasher, Disposal, Double Oven, ENERGY STAR Qualified Appliances, Gas Range, Gas Water Heater, Microwave, Range Hood, Refrigerator, Self Cleaning Oven
Laundry In Hall, Upper Level
Exterior
Exterior Feature Balcony
Parking Features Driveway
Fence None
Pool None
Community Features Homeowners Assoc, Near Beltline, Near Schools, Near Shopping, Near Trails/Greenway, Park, Playground, Public Transportation, Sidewalks, Street Lights, Tennis Court(s)
Utilities Available Cable Available, Electricity Available, Natural Gas Available, Phone Available, Sewer Available, Underground Utilities, Water Available
Waterfront Description Creek
View Other
Roof Type Composition
Street Surface Asphalt
Accessibility None
Handicap Access None
Porch Deck, Front Porch, Rear Porch
Total Parking Spaces 2
Private Pool false
Building
Lot Description Back Yard, Front Yard
Story Two
Foundation Slab
Sewer Public Sewer
Water Public
Architectural Style Traditional
Level or Stories Two
Structure Type Vinyl Siding
New Construction No
Construction Status Resale
Schools
Elementary Schools Finch
Middle Schools Judson Price
High Schools G.W. Carver
Others
HOA Fee Include Maintenance Grounds
Senior Community no
Restrictions true
Tax ID 14 007300040116
Special Listing Condition None
Read Less Info
Want to know what your home might be worth? Contact us for a FREE valuation!

Our team is ready to help you sell your home for the highest possible price ASAP

Bought with Keller Williams Buckhead
"My job is to find and attract mastery-based agents to the office, protect the culture, and make sure everyone is happy! "






