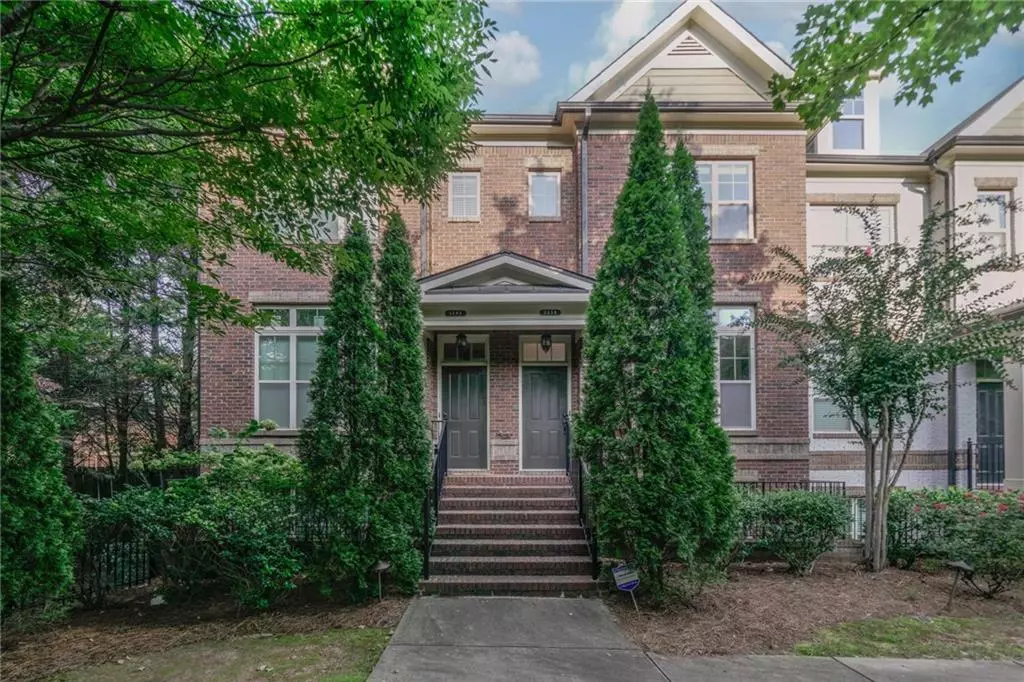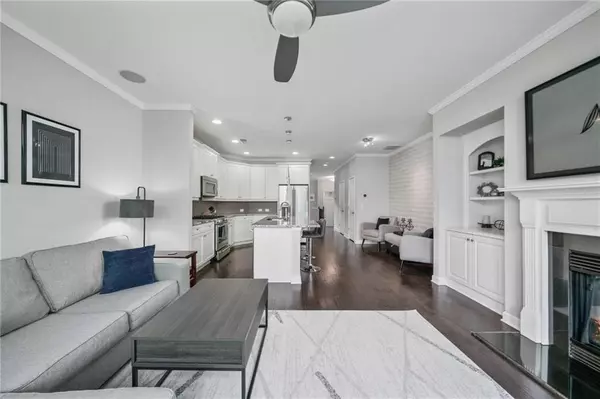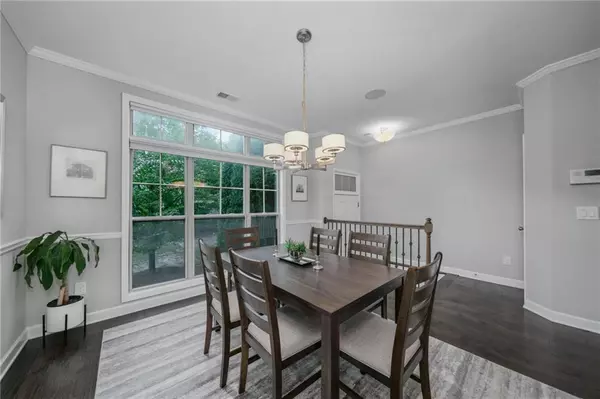$545,000
$525,000
3.8%For more information regarding the value of a property, please contact us for a free consultation.
3 Beds
3.5 Baths
2,046 SqFt
SOLD DATE : 10/17/2023
Key Details
Sold Price $545,000
Property Type Townhouse
Sub Type Townhouse
Listing Status Sold
Purchase Type For Sale
Square Footage 2,046 sqft
Price per Sqft $266
Subdivision Lavista Walk
MLS Listing ID 7271958
Sold Date 10/17/23
Style Traditional
Bedrooms 3
Full Baths 3
Half Baths 1
Construction Status Updated/Remodeled
HOA Fees $265
HOA Y/N Yes
Originating Board First Multiple Listing Service
Year Built 2013
Annual Tax Amount $7,175
Tax Year 2022
Lot Size 1,263 Sqft
Acres 0.029
Property Description
As you step into this beautifully renovated gated townhome open to the courtyard, prepare to be captivated by the stunning upgrades! The foyer invites you into a large dining room or living area - perfect for entertaining! Hardwood floors are featured throughout the main floor.
The kitchen has been completely renovated and features white shaker cabinets, with pull out shelving and newer high end stainless appliances. Beautiful white granite is featured on the counters- and the large island is the centerpiece! The kitchen also features a sitting area or could be used for a breakfast nook. This kitchen is open to the large great room, with a gas fireplace, bookshelves and doors to the deck. The elegant staircase leads you to the 2nd floor with 2 of the 3 bedrooms & 2 full baths. The master suite is complimented with a custom built walk in closet, updated bath with soaking tub, double vanity sink and large tiled shower. Washer and Dryer is located on upper level AND included in the sale. There are total of 6 super spacious closets in this home - for all of your storage needs.
The lower level boasts another full bath and bedroom. This is one of the few units with a 2 car garage.
Amenities include a fitness center, pool & clubhouse. And there's lots of outdoor space for you furry friends to play -there's also a dog park! There are 2 courtyards that are being updated and all exterior units driveways, sidewalks will be pressure washed within the next month.
The townhome's location is nothing short of ideal. Within walking distance, you'll find an array of restaurants, grocery stores ,the trail system, and access to the Beltline making daily errands, and exercise a breeze. Easy access to GA400 and I85, commuting to Emory, CDC, CHOA, Buckhead, Midtown, Hartsfield Airport and Downtown Atlanta is a seamless experience.
Location
State GA
County Fulton
Lake Name None
Rooms
Bedroom Description Oversized Master, Roommate Floor Plan
Other Rooms None
Basement Daylight, Finished Bath, Finished, Full, Driveway Access
Dining Room Separate Dining Room
Interior
Interior Features High Ceilings 9 ft Lower, High Ceilings 9 ft Main, High Ceilings 9 ft Upper, Bookcases, Double Vanity, High Speed Internet, Entrance Foyer, Walk-In Closet(s)
Heating Natural Gas
Cooling Ceiling Fan(s), Central Air
Flooring Hardwood, Carpet
Fireplaces Number 1
Fireplaces Type Factory Built, Gas Log, Great Room
Window Features Insulated Windows
Appliance Dishwasher, Refrigerator, Gas Range, Gas Water Heater, Microwave, Self Cleaning Oven, Washer, Dryer
Laundry Upper Level
Exterior
Exterior Feature Private Front Entry, Private Rear Entry
Parking Features Attached, Garage, Garage Door Opener
Garage Spaces 2.0
Fence None
Pool None
Community Features Business Center, Clubhouse, Dog Park, Fitness Center, Gated, Homeowners Assoc, Near Marta, Near Shopping, Pool, Sidewalks
Utilities Available Cable Available, Electricity Available, Natural Gas Available
Waterfront Description None
View Other
Roof Type Shingle
Street Surface Paved
Accessibility None
Handicap Access None
Porch Deck, Front Porch
Total Parking Spaces 2
Private Pool false
Building
Lot Description Front Yard, Landscaped
Story Three Or More
Foundation Concrete Perimeter
Sewer Public Sewer
Water Public
Architectural Style Traditional
Level or Stories Three Or More
Structure Type Brick Front
New Construction No
Construction Status Updated/Remodeled
Schools
Elementary Schools Garden Hills
Middle Schools Willis A. Sutton
High Schools North Atlanta
Others
HOA Fee Include Maintenance Structure, Trash, Maintenance Grounds, Swim/Tennis
Senior Community no
Restrictions true
Tax ID 17 0005 LL2006
Ownership Fee Simple
Acceptable Financing Cash, Conventional, FHA
Listing Terms Cash, Conventional, FHA
Financing yes
Special Listing Condition None
Read Less Info
Want to know what your home might be worth? Contact us for a FREE valuation!

Our team is ready to help you sell your home for the highest possible price ASAP

Bought with Keller Williams Realty Atlanta Partners
"My job is to find and attract mastery-based agents to the office, protect the culture, and make sure everyone is happy! "






