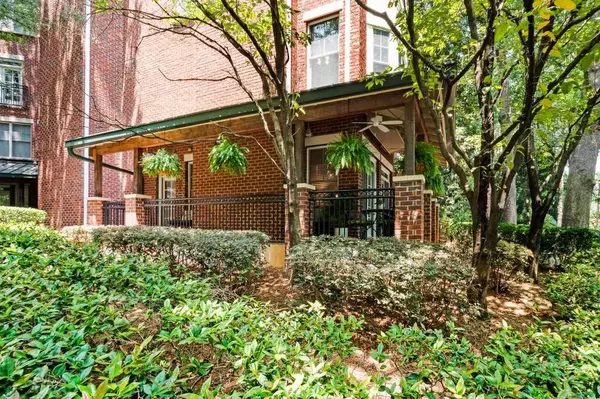$675,000
$675,000
For more information regarding the value of a property, please contact us for a free consultation.
2 Beds
2.5 Baths
1,630 SqFt
SOLD DATE : 10/04/2023
Key Details
Sold Price $675,000
Property Type Condo
Sub Type Condominium
Listing Status Sold
Purchase Type For Sale
Square Footage 1,630 sqft
Price per Sqft $414
Subdivision The Dakota
MLS Listing ID 7256146
Sold Date 10/04/23
Style Mid-Rise (up to 5 stories), Townhouse, Traditional
Bedrooms 2
Full Baths 2
Half Baths 1
Construction Status Updated/Remodeled
HOA Fees $661
HOA Y/N Yes
Originating Board First Multiple Listing Service
Year Built 2001
Annual Tax Amount $8,488
Tax Year 2021
Property Description
Rare offering in the heart of Midtown: a spacious townhome-style floor plan with direct access to the lush landscaped courtyard & gorgeous gardens at the Dakota! Located in the heart of Midtown, this beautiful light-filled home is just a heartbeat away from Piedmont Park, the Beltline, world class dining, arts and entertainment. Two sets of french doors, with screens for year-round use, open up to the delightful covered wrap around porch - a perfect spot for entertaining. The interior features a sunlit dining area open to the living room with gas fireplace, well-maintained hardwoods throughout, a stylishly renovated kitchen with quartz countertops, designer hardware, custom cabinetry, glass backsplash and stainless steel appliances. The spacious primary bedroom features a luxurious spa bath with stone vessel sinks, designer tiles and hardware, plus a large custom walk-in closet with built-ins. The large secondary bedroom has a beautiful bay window, a custom closet with additional storage and built-ins and a space-saving Murphy bed. Included with the sale of the home are two secured, covered parking spaces and one large deeded storage room. Don't forget to tour the roof top pool and fitness center!
Location
State GA
County Fulton
Lake Name None
Rooms
Bedroom Description Roommate Floor Plan
Other Rooms None
Basement None
Dining Room Dining L
Interior
Interior Features Entrance Foyer, High Ceilings 9 ft Main, High Ceilings 9 ft Upper, High Speed Internet, Walk-In Closet(s)
Heating Central, Electric, Forced Air
Cooling Ceiling Fan(s), Central Air
Flooring Hardwood
Fireplaces Number 1
Fireplaces Type Factory Built, Gas Starter, Living Room
Window Features Insulated Windows
Appliance Dishwasher, Disposal, Dryer, Gas Cooktop, Gas Oven, Microwave, Range Hood, Refrigerator, Self Cleaning Oven, Washer
Laundry In Kitchen, Laundry Room
Exterior
Exterior Feature Balcony, Courtyard, Storage
Parking Features Assigned, Covered, Garage, Storage
Garage Spaces 2.0
Fence None
Pool None
Community Features Fitness Center, Gated, Homeowners Assoc, Near Beltline, Near Marta, Near Schools, Near Shopping, Park, Pool, Sidewalks, Street Lights
Utilities Available Cable Available, Electricity Available, Natural Gas Available, Phone Available, Sewer Available, Underground Utilities, Water Available
Waterfront Description None
View City
Roof Type Composition
Street Surface Asphalt
Accessibility None
Handicap Access None
Porch None
Private Pool false
Building
Lot Description Other
Story Two
Foundation Concrete Perimeter
Sewer Public Sewer
Water Public
Architectural Style Mid-Rise (up to 5 stories), Townhouse, Traditional
Level or Stories Two
Structure Type Brick 4 Sides
New Construction No
Construction Status Updated/Remodeled
Schools
Elementary Schools Springdale Park
Middle Schools David T Howard
High Schools Midtown
Others
HOA Fee Include Maintenance Structure, Maintenance Grounds, Pest Control, Reserve Fund, Termite, Trash
Senior Community no
Restrictions true
Tax ID 14 004900331268
Ownership Condominium
Financing no
Special Listing Condition None
Read Less Info
Want to know what your home might be worth? Contact us for a FREE valuation!

Our team is ready to help you sell your home for the highest possible price ASAP

Bought with Harry Norman REALTORS
"My job is to find and attract mastery-based agents to the office, protect the culture, and make sure everyone is happy! "






