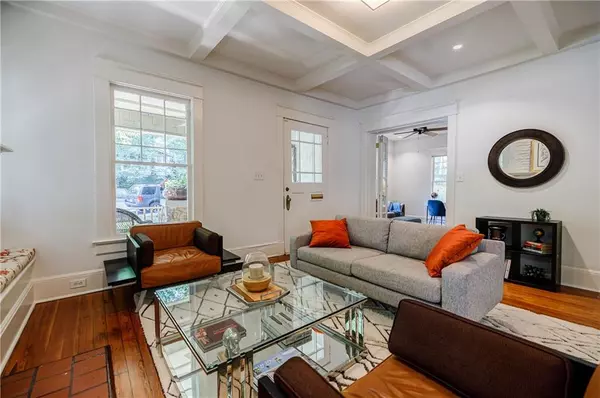$897,500
$899,900
0.3%For more information regarding the value of a property, please contact us for a free consultation.
4 Beds
2 Baths
1,740 SqFt
SOLD DATE : 10/02/2023
Key Details
Sold Price $897,500
Property Type Single Family Home
Sub Type Single Family Residence
Listing Status Sold
Purchase Type For Sale
Square Footage 1,740 sqft
Price per Sqft $515
Subdivision Midtown
MLS Listing ID 7267248
Sold Date 10/02/23
Style Bungalow
Bedrooms 4
Full Baths 2
Construction Status Resale
HOA Y/N No
Originating Board First Multiple Listing Service
Year Built 1920
Annual Tax Amount $10,364
Tax Year 2022
Lot Size 6,233 Sqft
Acres 0.1431
Property Description
Truly classic Arts and Crafts bungalow with almost all original details, but fully renovated for todays lifestyle. This 4 bedroom, 2 bath, shingle style bungalow is a rare jewel in a fantastic Midtown location, just a few blocks to Piedmont Park and access to the Atlanta BeltLine. This home has been renovated, expanded, and immaculately maintained by the current owners. Original details include: classic front porch, original big windows and doors, gorgeous moldings, high ceilings, 3 decorative fireplaces and heart pine floors throughout the main floor. It is in move-in condition: freshly painted, flooring and lighting updates, newer systems, updated kitchen and bathrooms, with many custom features throughout. Additionally this home offers: a rocking chair front porch overlooking a freshly sodded and landscaped front yard, a gorgeous living room with two walls of huge windows, boxed beam ceilings, a fireplace with built in seating on either side, recessed lighting, and a large coat closet. The living room opens to the dining room and parlor. The corner parlor, office, or bedroom sits directly off of the living room has a fireplace, recessed lights, a ceiling fan, multiple sets of French doors, and built in shelves. The large formal dining room has Bishops paneling, a pretty chandelier, recessed lights, and a bank of windows. The beautiful, period inspired kitchen has painted shaker style cabinets, a butler's pantry, honed granite counters, a farmhouse sink, commercial grade appliances (Sub-Zero refrigerator/freezer, Miele dishwasher, and a 30 inch pro, all gas range Thermador with commercial vent hood.) The kitchen opens through a swinging door to dining room, and another door to the sunroom. The sunroom has floor to ceiling windows with a door opening to the back deck making it a great breakfast room or office. There are two additional main floor bedrooms, one with a fireplace, and one with French doors opening to the back deck. The renovated full bath has period white tile, a pretty Kohler pedestal sink, a tub/shower combination, storage and a laundry chute. The terrace level has a separate entrance and adds an additional 650 square feet that includes: an office area with built-ins, a large living/entertainment area, a large bedroom with built-ins and a large closet, an additional white tiled bath, and a laundry room with washer and dryer. The basement has new paint, new LVP flooring, lots of recessed lighting, and plenty of storage. Plumbing from an old kitchenette exists if you wanted to add a new kitchenette. The large back deck is two-tiered. Off street parking for two is accessible from the alley.
Location
State GA
County Fulton
Lake Name None
Rooms
Bedroom Description Master on Main, Roommate Floor Plan
Other Rooms None
Basement Exterior Entry, Finished, Full, Interior Entry, Walk-Out Access
Main Level Bedrooms 3
Dining Room Butlers Pantry, Seats 12+
Interior
Interior Features Beamed Ceilings, Bookcases, Crown Molding, High Ceilings 9 ft Main, Walk-In Closet(s)
Heating Central
Cooling Ceiling Fan(s), Central Air
Flooring Hardwood
Fireplaces Number 3
Fireplaces Type Decorative, Double Sided, Living Room, Master Bedroom
Window Features Bay Window(s)
Appliance Dishwasher, Disposal, Dryer, Gas Oven, Gas Range, Range Hood, Refrigerator, Washer
Laundry In Basement, Laundry Room
Exterior
Exterior Feature Private Rear Entry
Parking Features Driveway
Fence None
Pool None
Community Features Near Beltline, Near Marta, Near Schools, Near Shopping, Near Trails/Greenway, Park, Public Transportation
Utilities Available Cable Available, Electricity Available, Natural Gas Available, Phone Available, Sewer Available, Water Available
Waterfront Description None
View City
Roof Type Composition
Street Surface Asphalt
Accessibility None
Handicap Access None
Porch Deck, Front Porch, Rear Porch
Total Parking Spaces 2
Private Pool false
Building
Lot Description Front Yard, Landscaped
Story One and One Half
Foundation Brick/Mortar
Sewer Public Sewer
Water Public
Architectural Style Bungalow
Level or Stories One and One Half
Structure Type Frame
New Construction No
Construction Status Resale
Schools
Elementary Schools Virginia-Highland
Middle Schools David T Howard
High Schools Midtown
Others
Senior Community no
Restrictions false
Tax ID 14 004800070024
Acceptable Financing Cash, Conventional
Listing Terms Cash, Conventional
Special Listing Condition None
Read Less Info
Want to know what your home might be worth? Contact us for a FREE valuation!

Our team is ready to help you sell your home for the highest possible price ASAP

Bought with Bolst, Inc.
"My job is to find and attract mastery-based agents to the office, protect the culture, and make sure everyone is happy! "






