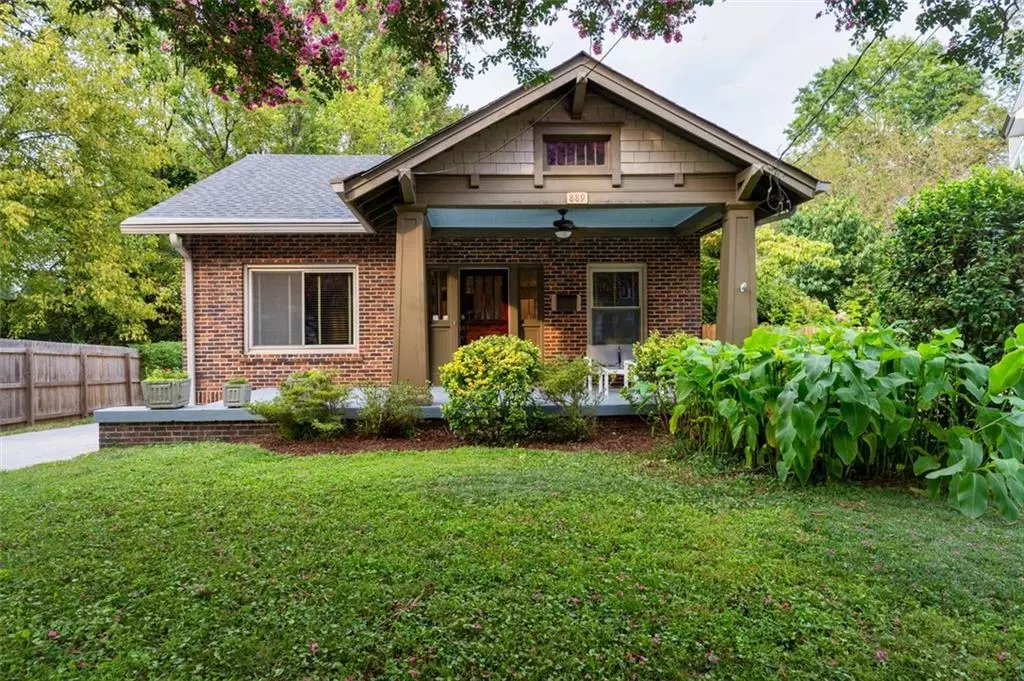$925,000
$850,000
8.8%For more information regarding the value of a property, please contact us for a free consultation.
3 Beds
3 Baths
1,501 SqFt
SOLD DATE : 09/28/2023
Key Details
Sold Price $925,000
Property Type Single Family Home
Sub Type Single Family Residence
Listing Status Sold
Purchase Type For Sale
Square Footage 1,501 sqft
Price per Sqft $616
Subdivision Midtown
MLS Listing ID 7265357
Sold Date 09/28/23
Style Bungalow, Craftsman
Bedrooms 3
Full Baths 3
Construction Status Resale
HOA Y/N No
Originating Board First Multiple Listing Service
Year Built 1919
Annual Tax Amount $9,318
Tax Year 2022
Lot Size 7,361 Sqft
Acres 0.169
Property Description
Discover your dream home with this beautifully renovated brick bungalow nestled in the heart of Midtown. The lovely covered front porch is perfect for enjoying your morning coffee or watching the sunset with a glass of wine. Step inside and be captivated by the open concept layout featuring refinished hardwood floors and oversized windows flooding the home with natural light. The kitchen is a true chef's delight, featuring Stainless-Steel appliances, granite countertops, ample storage and counter space, large island, a pantry, and a built-in bar to make everyday gatherings with friends and family a special occasion. Retreat to the generously sized primary bedroom with a walk-in closet and double French doors out to the private covered deck, and you'll love the en-suite bath featuring dual vanity sinks, walk-in shower, and a soaking tub. Rounding out the main level are two well-appointed bedrooms that share a full hall bath. Upstairs, the finished attic provides a quiet retreat of additional space and endless possibilities with a full bath, built-in bookshelves, and tons of easily accessible attic storage. The encapsulated basement offers space for dry storage or room for a dedicated workout area. Take the party outside and discover a large private lot with a huge deck perfect for hosting the ultimate late summer BBQ and let the dogs run loose in the fenced-in yard with a flagstone patio and stepping stone path to the side yard. Whether relaxing in the shade or soaking up the sun, this outdoor oasis will quickly become one of your favorite spots. Nestled in the heart of Midtown and idyllically located within walking distance to Trader Joe's, Midtown High School and Piedmont Park, don't miss the opportunity to make this renovated gem your very own – this one won't last long.
Location
State GA
County Fulton
Lake Name None
Rooms
Bedroom Description Master on Main, Other, Split Bedroom Plan
Other Rooms Shed(s)
Basement Daylight, Partial
Main Level Bedrooms 3
Dining Room Separate Dining Room, Open Concept
Interior
Interior Features High Ceilings 10 ft Main, Bookcases, High Speed Internet, Other
Heating Forced Air, Natural Gas
Cooling Ceiling Fan(s), Central Air
Flooring Hardwood
Fireplaces Type None
Window Features None
Appliance Dishwasher, ENERGY STAR Qualified Appliances, Disposal, Gas Range, Gas Cooktop, Gas Oven, Microwave, Refrigerator, Other
Laundry Main Level
Exterior
Exterior Feature Other, Garden, Private Yard
Parking Features Driveway, Level Driveway
Fence Back Yard, Privacy
Pool None
Community Features Near Shopping, Near Schools, Near Marta, Street Lights, Sidewalks, Restaurant, Playground, Dog Park, Park, Near Trails/Greenway, Near Beltline
Utilities Available Cable Available, Electricity Available, Natural Gas Available, Phone Available, Sewer Available
Waterfront Description None
View Other
Roof Type Composition
Street Surface None
Accessibility None
Handicap Access None
Porch Deck, Covered, Patio
Total Parking Spaces 3
Private Pool false
Building
Lot Description Back Yard, Level, Landscaped, Private, Front Yard
Story One and One Half
Foundation Brick/Mortar, Slab, Concrete Perimeter
Sewer Public Sewer
Water Public
Architectural Style Bungalow, Craftsman
Level or Stories One and One Half
Structure Type Brick 3 Sides
New Construction No
Construction Status Resale
Schools
Elementary Schools Virginia-Highland
Middle Schools David T Howard
High Schools Midtown
Others
Senior Community no
Restrictions false
Tax ID 14 004800040100
Acceptable Financing Cash, Conventional
Listing Terms Cash, Conventional
Special Listing Condition None
Read Less Info
Want to know what your home might be worth? Contact us for a FREE valuation!

Our team is ready to help you sell your home for the highest possible price ASAP

Bought with Ansley Real Estate| Christie's International Real Estate
"My job is to find and attract mastery-based agents to the office, protect the culture, and make sure everyone is happy! "






