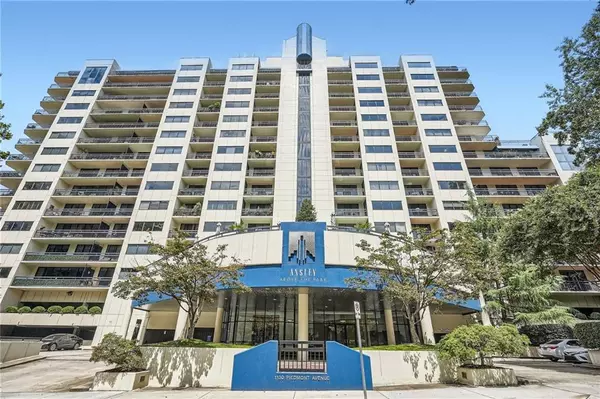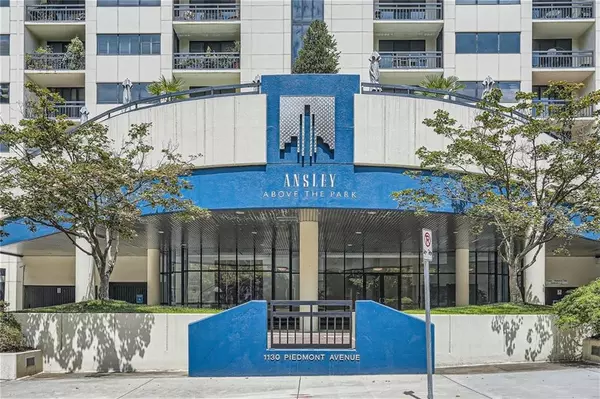$530,000
$559,000
5.2%For more information regarding the value of a property, please contact us for a free consultation.
2 Beds
2.5 Baths
1,536 SqFt
SOLD DATE : 09/25/2023
Key Details
Sold Price $530,000
Property Type Condo
Sub Type Condominium
Listing Status Sold
Purchase Type For Sale
Square Footage 1,536 sqft
Price per Sqft $345
Subdivision Ansley Above The Park
MLS Listing ID 7270791
Sold Date 09/25/23
Style Contemporary/Modern, High Rise (6 or more stories)
Bedrooms 2
Full Baths 2
Half Baths 1
Construction Status Resale
HOA Fees $756
HOA Y/N Yes
Originating Board First Multiple Listing Service
Year Built 1988
Annual Tax Amount $8,847
Tax Year 2022
Lot Size 1,537 Sqft
Acres 0.0353
Property Description
PRIME MIDTOWN LOCATION JUST STEPS FROM PIEDMONT PARK! STUNNING VIEWS FROM THIS 2 BEDROOM/2.5 BATH TWO-STORY END UNIT AT DESIRABLE ANSLEY ABOVE THE PARK. Features Include: 24 Hour Concierge Service, Large Wrap Around Balconies with Skyline and Park Views, Two Deeded Secured Parking Spaces, Deeded Onsite Storage Unit, Generous Secondary Bedroom with En Suite Bath, Modern Concrete Flooring, Spiral Staircase, Dine-in Kitchen with Stainless Steel Appliances. The sun-drenched living room boasts high ceilings and has open access to the dining room. The oversized primary retreat offers a pair of closets and en suite bath with double vanities, soaking tub and a separate shower. Enjoy resort-like community amenities including the saltwater pool, fitness center, club room and rooftop terrace. There's also ample visitor parking and a guest suite available to owners for a fee. Conveniently located near Shopping, Dining, Colony Square, The Beltline, Marta, I-75 and everything else Midtown has to offer! Click the Virtual Tour link to experience the 3D walkthrough today.
Location
State GA
County Fulton
Lake Name None
Rooms
Bedroom Description Other
Other Rooms None
Basement None
Dining Room Open Concept
Interior
Interior Features Bookcases, Double Vanity, Entrance Foyer, High Ceilings 9 ft Main, His and Hers Closets, Wet Bar
Heating Central, Heat Pump
Cooling Ceiling Fan(s), Central Air
Flooring Ceramic Tile, Concrete
Fireplaces Type None
Window Features None
Appliance Dishwasher, Disposal, Dryer, Electric Range, Microwave, Refrigerator, Washer
Laundry Laundry Closet, Main Level
Exterior
Exterior Feature Balcony, Storage
Parking Features Assigned, Covered, Deeded, Garage Door Opener, Level Driveway, Parking Lot, Electric Vehicle Charging Station(s)
Fence None
Pool In Ground, Salt Water
Community Features Clubhouse, Concierge, Dog Park, Fitness Center, Guest Suite, Homeowners Assoc, Near Beltline, Near Marta, Near Schools, Near Shopping, Park, Pool
Utilities Available Cable Available, Electricity Available, Sewer Available, Water Available
Waterfront Description None
View City, Park/Greenbelt
Roof Type Other
Street Surface Paved
Accessibility None
Handicap Access None
Porch Covered, Wrap Around
Total Parking Spaces 2
Private Pool true
Building
Lot Description Landscaped
Story Two
Foundation None
Sewer Public Sewer
Water Public
Architectural Style Contemporary/Modern, High Rise (6 or more stories)
Level or Stories Two
Structure Type Concrete
New Construction No
Construction Status Resale
Schools
Elementary Schools Springdale Park
Middle Schools David T Howard
High Schools Midtown
Others
HOA Fee Include Cable TV, Maintenance Structure, Maintenance Grounds, Pest Control, Receptionist, Reserve Fund, Security, Swim/Tennis, Termite, Trash, Water
Senior Community no
Restrictions true
Tax ID 17 010600280856
Ownership Condominium
Acceptable Financing 1031 Exchange, Cash, Conventional, VA Loan
Listing Terms 1031 Exchange, Cash, Conventional, VA Loan
Financing no
Special Listing Condition None
Read Less Info
Want to know what your home might be worth? Contact us for a FREE valuation!

Our team is ready to help you sell your home for the highest possible price ASAP

Bought with Bolst, Inc.
"My job is to find and attract mastery-based agents to the office, protect the culture, and make sure everyone is happy! "






