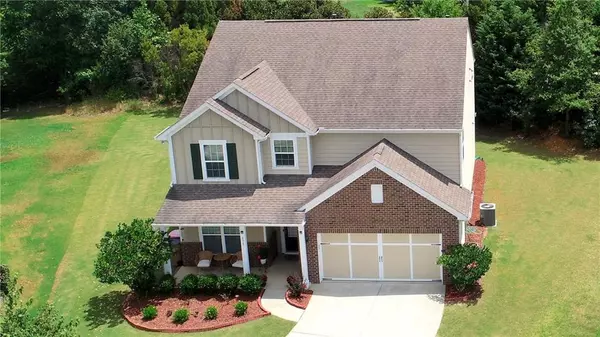$725,000
$725,000
For more information regarding the value of a property, please contact us for a free consultation.
5 Beds
4 Baths
3,089 SqFt
SOLD DATE : 09/22/2023
Key Details
Sold Price $725,000
Property Type Single Family Home
Sub Type Single Family Residence
Listing Status Sold
Purchase Type For Sale
Square Footage 3,089 sqft
Price per Sqft $234
Subdivision Creekview Glen
MLS Listing ID 7260642
Sold Date 09/22/23
Style Craftsman
Bedrooms 5
Full Baths 4
Construction Status Resale
HOA Fees $825
HOA Y/N Yes
Originating Board First Multiple Listing Service
Year Built 2015
Annual Tax Amount $4,350
Tax Year 2022
Lot Size 0.350 Acres
Acres 0.35
Property Description
At only 8 years young, this new like home provides a well-designed open floor concept for your enjoyment and relaxation beginning with a welcoming covered porch and stepless entry into the bright, sun-filled, foyer. This lovely home provides 5 generous bedrooms, 4 full baths, Hardwood flooring on the main level, and for your comfort, carpet upstairs. The main level is enhanced with a cabinet-filled kitchen equipped with a handy Butler's Pantry that's perfect for storing those elegant items used for special occasions and every day. There is also a walk-in pantry, separate dining, breakfast area overlooking the private backyard, a very spacious family room with gas fireplace, guest bedroom with full bath, an open office/workspace, shoe station, and several storage closets.
Landing onto the 2nd level is a spacious, light-filled, loft that the additional 4 bedrooms wing from. The oversized master suite includes a trey ceiling and a sunny open sitting/reading area that is perfect for a quiet get-away anytime - day or night. The professionally landscaped .35-level acres are ready for your outdoor wish list. With less than .50 miles from the highly sought-after Lambert High School, teenagers can easily walk or drive. Conveniently located, within minutes, there is an abundance of quality stores, shops, and restaurants including the Avenue Forsyth at 400 and Peachtree Parkway.
Location
State GA
County Forsyth
Lake Name None
Rooms
Bedroom Description Oversized Master, Sitting Room
Other Rooms None
Basement None
Main Level Bedrooms 1
Dining Room Seats 12+, Separate Dining Room
Interior
Interior Features Entrance Foyer, Entrance Foyer 2 Story, High Ceilings 10 ft Main
Heating Central, Forced Air, Natural Gas
Cooling Central Air
Flooring Carpet, Ceramic Tile, Hardwood
Fireplaces Number 1
Fireplaces Type Factory Built, Family Room
Window Features Double Pane Windows
Appliance Dishwasher, Disposal, Gas Cooktop, Gas Oven, Gas Water Heater, Microwave, Self Cleaning Oven
Laundry Laundry Room, Upper Level
Exterior
Exterior Feature Private Yard, Rain Gutters
Parking Features Garage, Garage Door Opener, Garage Faces Front, Kitchen Level, Level Driveway
Garage Spaces 2.0
Fence None
Pool None
Community Features Near Schools, Near Shopping, Sidewalks, Street Lights
Utilities Available Cable Available, Electricity Available, Natural Gas Available, Phone Available, Sewer Available, Underground Utilities, Water Available
Waterfront Description None
View Other
Roof Type Composition
Street Surface Asphalt
Accessibility Common Area, Accessible Entrance, Accessible Hallway(s)
Handicap Access Common Area, Accessible Entrance, Accessible Hallway(s)
Porch Covered, Front Porch, Patio
Private Pool false
Building
Lot Description Back Yard, Cul-De-Sac, Front Yard, Landscaped, Level
Story Two
Foundation Slab
Sewer Public Sewer
Water Public
Architectural Style Craftsman
Level or Stories Two
Structure Type Brick Front, HardiPlank Type
New Construction No
Construction Status Resale
Schools
Elementary Schools Settles Bridge
Middle Schools Riverwatch
High Schools Lambert
Others
Senior Community no
Restrictions true
Tax ID 158 519
Special Listing Condition None
Read Less Info
Want to know what your home might be worth? Contact us for a FREE valuation!

Our team is ready to help you sell your home for the highest possible price ASAP

Bought with Sekhars Realty, LLC.
"My job is to find and attract mastery-based agents to the office, protect the culture, and make sure everyone is happy! "






