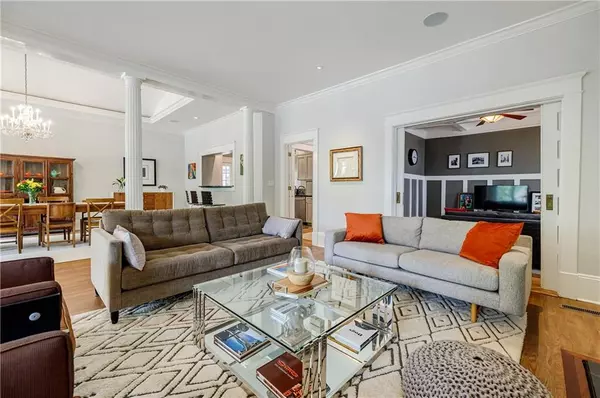$1,625,000
$1,650,000
1.5%For more information regarding the value of a property, please contact us for a free consultation.
5 Beds
5 Baths
3,982 SqFt
SOLD DATE : 08/17/2023
Key Details
Sold Price $1,625,000
Property Type Single Family Home
Sub Type Single Family Residence
Listing Status Sold
Purchase Type For Sale
Square Footage 3,982 sqft
Price per Sqft $408
Subdivision Midtown
MLS Listing ID 7232447
Sold Date 08/17/23
Style Bungalow, Craftsman
Bedrooms 5
Full Baths 5
Construction Status Resale
HOA Y/N No
Originating Board First Multiple Listing Service
Year Built 1920
Annual Tax Amount $11,509
Tax Year 2022
Lot Size 8,350 Sqft
Acres 0.1917
Property Description
Truly stunning, one of a kind home in a fantastic location. You have a front row seat to all things Midtown, less than two blocks to Piedmont Park and the corner of Tenth and Piedmont. This home has not been on the market in 30 years, has been expanded, renovated, and immaculately maintained by the current owners. Its the best of old and new, retaining much of the charm of the 1920's, but modernized for today's lifestyle with huge open living spaces, filled with light throughout, and designed for entertaining inside and out. The home is situated up from the street on a large beautifully landscaped lot, with an amazingly private back yard with secure, gated, off street parking for two. There is room for garage, ADU, and pool. You enjoy sky-line views from the house, upstairs front porch, and yard. It is in move-in condition: just freshly painted, and hardwood floors refinished. Kitchen and all baths updated. 40 year roof, and both high efficiency HVAC's replaced (4 zones, and high efficiency spray insulation added in 2016/2017.) Many custom features throughout. Three working fireplaces. The first floor features a gorgeous open living and banquet sized dining space (approximately 1000 sq ft.) with two walls of huge windows with skyline views. The beautiful galley kitchen opens to the breakfast bar and the dining area, has painted cabinets, granite counters, slate floor and commercial grade appliances (Subzero, Bosch and a 36 inch dual fuel Thermador with commercial vent hood.) The elegant den or family room has original windows, boxed beam ceilings, bishop moldings, and in-laid hardwood floors with an adjacent black and white full bath that serves as a powder room for guests. The primary bedroom suite overlooks the backyard and deck, has 14 ft ceilings, a fireplace, a custom walk-in closet, and a big white marble bathroom with a 6x3 double shower, double vanity, and large jetted tub with skylight above. The guest suite has original heart pine floors, moldings, custom lighting, walk-in closet, with a large granite bathroom with pedestal, custom built-ins, and a large double shower. Upstairs there are three additional bedrooms and two bathrooms. The first bedroom has a working fireplace, en-suite bath, and a Juliette balcony overlooking the backyard. Two bedrooms share a gorgeous new white marble bathroom. One bedroom is oversized and is currently used as an office with direct access to a large front porch with tree top and skyline views. The gorgeous light filled hallway has built-in storage and bookshelves, perfect for an additional office, study area, reading nook, or art space. The kitchenette/bar has a full sized side by side laundry space, a refrigerator, a dishwasher, sink and storage. There is a fabulous media room or speakeasy with pine floor and ceiling hidden behind the book case. Additionally, this home features storage in the partial cellar, a storage shed with electricity, and attic spaces. PRE-APPRAISED: Property was appraised by D.S. Murphy and is priced strategically to sell. OWNER/AGENTS - Both sellers are licensed agent/broker in the state of Georgia and one is the listing agent.
Location
State GA
County Fulton
Lake Name None
Rooms
Bedroom Description Double Master Bedroom, Master on Main, Oversized Master
Other Rooms Pergola, Shed(s)
Basement Interior Entry, Unfinished
Main Level Bedrooms 2
Dining Room Open Concept, Seats 12+
Interior
Interior Features Beamed Ceilings, Bookcases, Crown Molding, Double Vanity, Entrance Foyer, High Ceilings 9 ft Upper, High Ceilings 10 ft Upper, Walk-In Closet(s), Other
Heating Heat Pump, Natural Gas
Cooling Central Air, Heat Pump, Zoned
Flooring Hardwood, Marble, Stone
Fireplaces Number 3
Fireplaces Type Living Room, Master Bedroom, Other Room
Window Features Skylight(s)
Appliance Dishwasher, Disposal, Dryer, Gas Oven, Gas Range, Microwave, Range Hood, Refrigerator, Washer
Laundry Upper Level
Exterior
Exterior Feature Balcony, Garden, Lighting, Private Yard, Storage
Parking Features Driveway, Level Driveway
Fence Back Yard, Fenced, Privacy, Wood
Pool None
Community Features Dog Park, Homeowners Assoc, Near Beltline, Near Marta, Near Schools, Near Shopping, Near Trails/Greenway, Park, Playground, Public Transportation
Utilities Available Cable Available, Electricity Available, Natural Gas Available, Phone Available, Sewer Available, Water Available
Waterfront Description None
View City, Park/Greenbelt
Roof Type Composition
Street Surface Asphalt
Accessibility None
Handicap Access None
Porch Covered, Deck, Front Porch, Patio, Rear Porch
Total Parking Spaces 2
Private Pool false
Building
Lot Description Back Yard, Front Yard, Landscaped, Level, Private
Story Two
Foundation Brick/Mortar
Sewer Public Sewer
Water Public
Architectural Style Bungalow, Craftsman
Level or Stories Two
Structure Type Brick 3 Sides, Wood Siding
New Construction No
Construction Status Resale
Schools
Elementary Schools Springdale Park
Middle Schools David T Howard
High Schools Midtown
Others
Senior Community no
Restrictions false
Tax ID 17 010600120516
Acceptable Financing Cash, Conventional
Listing Terms Cash, Conventional
Special Listing Condition None
Read Less Info
Want to know what your home might be worth? Contact us for a FREE valuation!

Our team is ready to help you sell your home for the highest possible price ASAP

Bought with Atlanta Fine Homes Sotheby's International
"My job is to find and attract mastery-based agents to the office, protect the culture, and make sure everyone is happy! "






