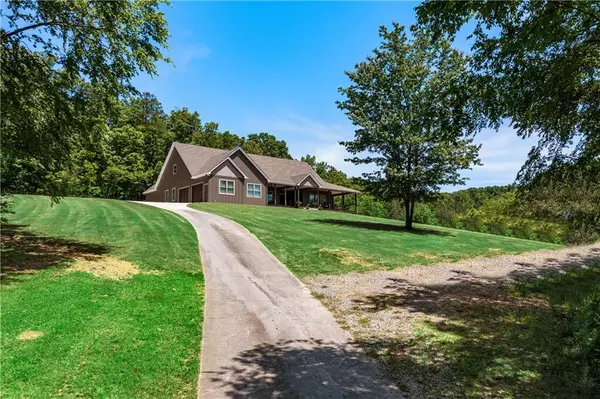$775,000
$799,900
3.1%For more information regarding the value of a property, please contact us for a free consultation.
5 Beds
3.5 Baths
4,948 SqFt
SOLD DATE : 08/07/2023
Key Details
Sold Price $775,000
Property Type Single Family Home
Sub Type Single Family Residence
Listing Status Sold
Purchase Type For Sale
Square Footage 4,948 sqft
Price per Sqft $156
MLS Listing ID 7212834
Sold Date 08/07/23
Style Ranch, Traditional
Bedrooms 5
Full Baths 3
Half Baths 1
Construction Status Resale
HOA Y/N No
Originating Board First Multiple Listing Service
Year Built 2017
Annual Tax Amount $4,865
Tax Year 2022
Lot Size 5.370 Acres
Acres 5.37
Property Description
Welcome to this stunning 5 bedroom, 3 1/2 bath home situated on beautiful acreage. With its charming Hardy plank siding and a beautiful saltwater pool, this home offers a perfect blend of farmhouse charm and modern convenience. Upon entering, you'll be greeted by a solid mahogany front door and rocking chair wrap around front porch. The open and spacious floor plan, complete with a beautiful living room and dining area perfect for entertaining. The kitchen features top-of-the-line appliances, beautiful custom cabinetry, and a large center island, making meal preparation a breeze. The cozy family room offers a fireplace in the perfect spot to relax and unwind with custom built shelving anchoring the space. This home features 4-inch wood trim, leathered granite, recessed lighting, a tankless water heater and Anderson doors and windows throughout. The expansive master suite is located on the main level and boasts a large walk-in closet and a luxurious spa-like bath with custom tile and double shower heads. Two additional bedrooms on the main level provides plenty of space for family and guests and there are two full bathrooms and one-half bath on the main level perfect to accommodate everyone's needs. Be blown away by the basement, which offers additional bedrooms, a bathroom, a kitchenette with an ice maker and wine cooler. Including a spacious safe room with 12” concrete and customs door. With barn doors and stained concrete flooring and an expansive game room, it's truly something to see. The outdoor living space is equally impressive, with a stunning saltwater pool with new liner, custom pool cover & new pool pump and plenty of room for outdoor dining and lounging. Also, coming soon is a brand-new wood pergola. The acreage property offers plenty of room for gardening, playing, and even a small homestead. Other features of this home include a spacious laundry room, a two-car garage, and plenty of storage space. This property is located in a convenient area, minutes away from I-75 so you get the privacy and the convenience that most could only dream of. Don't miss your chance to own this beautiful home with its unique combination of style, comfort, and functionality. Schedule a showing today!
Location
State GA
County Gordon
Lake Name None
Rooms
Bedroom Description Master on Main
Other Rooms Other
Basement Exterior Entry, Finished, Finished Bath, Full, Interior Entry
Main Level Bedrooms 3
Dining Room Seats 12+
Interior
Interior Features Bookcases, Double Vanity, Walk-In Closet(s)
Heating Central
Cooling Ceiling Fan(s), Central Air
Flooring Ceramic Tile, Concrete, Hardwood
Fireplaces Number 1
Fireplaces Type Gas Log, Gas Starter, Great Room, Masonry
Window Features Insulated Windows, Window Treatments
Appliance Dishwasher, Electric Oven, Electric Range, Range Hood
Laundry Laundry Room, Main Level, Sink
Exterior
Exterior Feature Private Front Entry, Private Rear Entry, Private Yard, Rain Gutters, Rear Stairs
Parking Features Attached, Garage, Garage Door Opener, Garage Faces Side, Kitchen Level
Garage Spaces 2.0
Fence Back Yard, Privacy, Wood
Pool In Ground, Salt Water
Community Features None
Utilities Available Electricity Available, Water Available
Waterfront Description None
View Trees/Woods
Roof Type Composition, Shingle
Street Surface Paved
Accessibility None
Handicap Access None
Porch Covered, Deck, Patio, Wrap Around
Private Pool true
Building
Lot Description Back Yard, Front Yard, Private
Story One
Foundation Concrete Perimeter
Sewer Septic Tank
Water Public
Architectural Style Ranch, Traditional
Level or Stories One
Structure Type HardiPlank Type
New Construction No
Construction Status Resale
Schools
Elementary Schools Belwood
Middle Schools Red Bud
High Schools Sonoraville
Others
Senior Community no
Restrictions false
Tax ID 059A 013
Special Listing Condition None
Read Less Info
Want to know what your home might be worth? Contact us for a FREE valuation!

Our team is ready to help you sell your home for the highest possible price ASAP

Bought with Mark Spain Real Estate
"My job is to find and attract mastery-based agents to the office, protect the culture, and make sure everyone is happy! "






