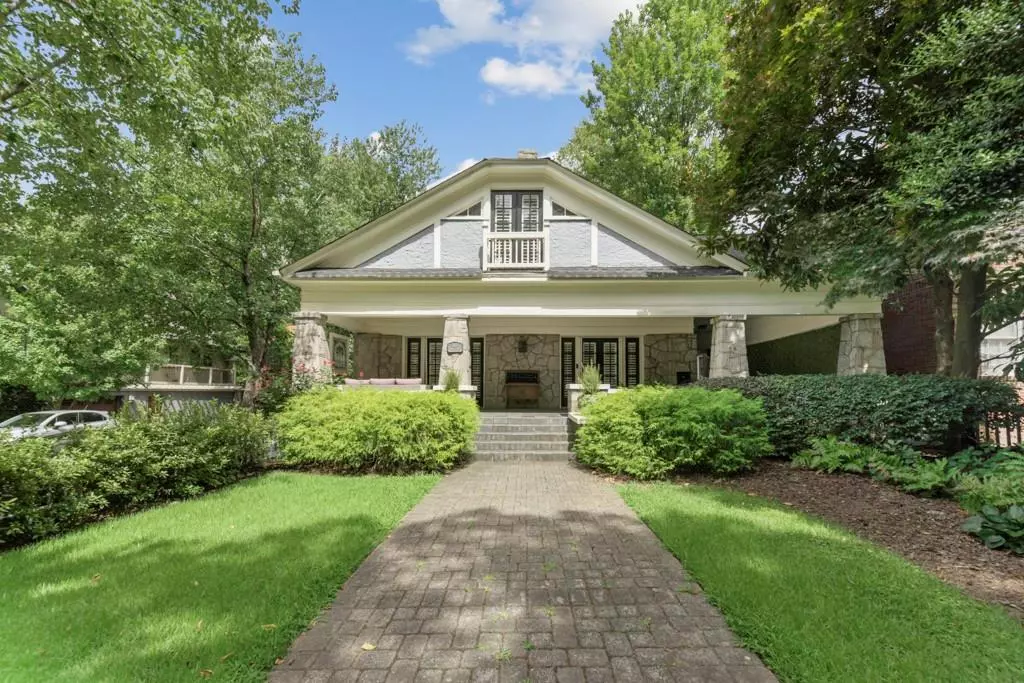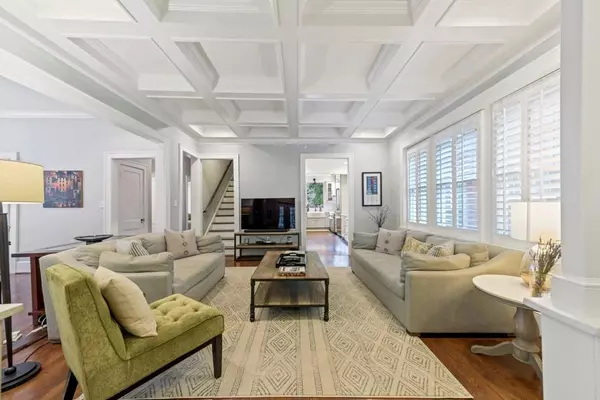$1,359,000
$1,200,000
13.3%For more information regarding the value of a property, please contact us for a free consultation.
5 Beds
4 Baths
3,418 SqFt
SOLD DATE : 06/01/2023
Key Details
Sold Price $1,359,000
Property Type Single Family Home
Sub Type Single Family Residence
Listing Status Sold
Purchase Type For Sale
Square Footage 3,418 sqft
Price per Sqft $397
Subdivision Midtown
MLS Listing ID 7211548
Sold Date 06/01/23
Style Bungalow, Craftsman
Bedrooms 5
Full Baths 4
Construction Status Resale
HOA Y/N No
Originating Board First Multiple Listing Service
Year Built 1920
Annual Tax Amount $12,140
Tax Year 2022
Lot Size 5,793 Sqft
Acres 0.133
Property Description
Absolutely stunning classic Midtown bungalow walking distance to Piedmont Park, The Beltline, Ponce City Market & so much more. Features oversized wrap around front porch, living room & den w/ pass through fireplace, family room, dining room, high end kitchen w/ Thermador appliances, Calacatta marble, breakfast area & bar. Master suite w/ sitting area & room, 4 walk-in California closets. Full bed/bath on main. 2 secondary bedrooms upstairs but one is more suited as an office/nursery/fitness. Hardwood floors & plantation shutters throughout, high efficiency spray insulation, Nest Thermostats, Ring Doorbells, Security Cameras, gated off-street parking easily accommodates 3 cars, double deck off kitchen great for hosting, entertaining and/or relaxing. All appliances remain including W&D. Separate basement rental w/ private entrance is occupied by by tenant $2K/month - comes fully furnished. Basement apartment does not have access to main home & is separately metered but can be converted back to main home if desired. Priced for 30 day or less sale. All offers must be submitted by Saturday, May 6 at 5:00 pm
Location
State GA
County Fulton
Lake Name None
Rooms
Bedroom Description Other
Other Rooms None
Basement Bath/Stubbed, Daylight, Exterior Entry, Finished Bath, Full, Interior Entry
Main Level Bedrooms 1
Dining Room Separate Dining Room
Interior
Interior Features Coffered Ceiling(s), High Ceilings 9 ft Upper, High Ceilings 10 ft Main, High Speed Internet, His and Hers Closets, Walk-In Closet(s)
Heating Central, Forced Air, Natural Gas
Cooling Central Air
Flooring Hardwood
Fireplaces Number 1
Fireplaces Type Gas Log, Living Room
Window Features Plantation Shutters, Skylight(s)
Appliance Dishwasher, Disposal, Gas Oven, Gas Range, Gas Water Heater, Microwave, Refrigerator, Self Cleaning Oven, Tankless Water Heater, Other
Laundry Laundry Room, Upper Level
Exterior
Exterior Feature Balcony, Gas Grill, Storage
Parking Features Driveway, Level Driveway
Fence Back Yard, Front Yard, Wood
Pool None
Community Features Dog Park, Near Beltline, Near Schools, Near Shopping, Near Trails/Greenway, Park, Public Transportation, Restaurant, Sidewalks, Street Lights
Utilities Available Cable Available, Electricity Available, Natural Gas Available, Phone Available, Sewer Available, Water Available
Waterfront Description None
View City
Roof Type Composition
Street Surface Paved
Accessibility None
Handicap Access None
Porch Covered, Deck, Front Porch, Patio, Wrap Around
Private Pool false
Building
Lot Description Corner Lot, Level
Story Two
Foundation Brick/Mortar
Sewer Public Sewer
Water Public
Architectural Style Bungalow, Craftsman
Level or Stories Two
Structure Type Cement Siding, Concrete, Stucco
New Construction No
Construction Status Resale
Schools
Elementary Schools Springdale Park
Middle Schools David T Howard
High Schools Midtown
Others
Senior Community no
Restrictions false
Tax ID 14 004900060305
Ownership Fee Simple
Acceptable Financing Cash, Conventional
Listing Terms Cash, Conventional
Financing no
Special Listing Condition None
Read Less Info
Want to know what your home might be worth? Contact us for a FREE valuation!

Our team is ready to help you sell your home for the highest possible price ASAP

Bought with RE/MAX Around Atlanta Realty
"My job is to find and attract mastery-based agents to the office, protect the culture, and make sure everyone is happy! "






