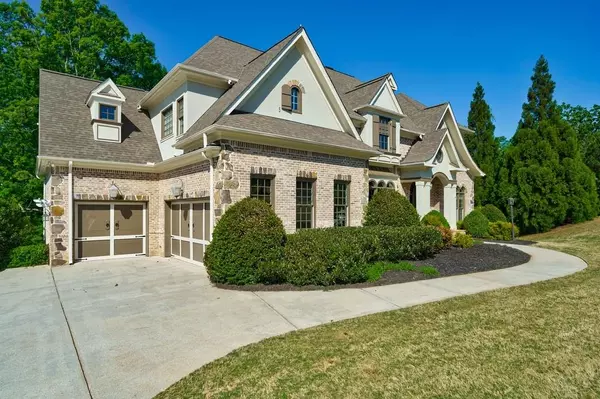$1,225,000
$1,295,000
5.4%For more information regarding the value of a property, please contact us for a free consultation.
6 Beds
5 Baths
6,613 SqFt
SOLD DATE : 06/22/2023
Key Details
Sold Price $1,225,000
Property Type Single Family Home
Sub Type Single Family Residence
Listing Status Sold
Purchase Type For Sale
Square Footage 6,613 sqft
Price per Sqft $185
Subdivision Lakeside At Ansley
MLS Listing ID 7211743
Sold Date 06/22/23
Style Traditional
Bedrooms 6
Full Baths 5
Construction Status Resale
HOA Fees $2,500
HOA Y/N Yes
Originating Board First Multiple Listing Service
Year Built 2005
Annual Tax Amount $9,884
Tax Year 2022
Lot Size 1.262 Acres
Acres 1.2616
Property Description
Elegance awaits you as you enter this gorgeous home located in prestigious Lakeside at Ansley, a fabulous gated swim-tennis community in Roswell. Gorgeous finishes and details can be seen throughtout! Let's begin with the front door. The arched mahagony doorway with glass and scrolled iron details makes you feel like you are entering a castle. And that is just the start of the beauty you will encounter in this luxurious 6 bedroom, 5 bath home. The grand 2-story foyer features a magnificent chandelier and a charming Juliette balcony. To the right as you enter, there is an ideal room for a study or home office, and across the foyer is the dramatically stunning dining room which is the perfect spot for an intimate gathering with friends. The wonderful chef's kitchen dares even a novice to begin creating culinary delights, and this may well become your favorite space in the house. Because when you're not cooking you can relax by the fire with a book, watch TV, enjoy casual meals, or lounge on the spacious deck which overlooks a private wooded area. As you head to the terrace level, be prepared to say, "WOW!" when you see the incredible bar, recreation area, screened-in porch, and covered deck. You will want to spend hours here entertaining - and for the guests who don't want to leave, there's a guest bedroom and full bath just steps away. When you are ready to retire for the evening, an amazing master suite becons you. The large sitting room has a fireplace where you can create your own private and cozy den. The master bath is simply gorgeous, and the master closet will totally take your breath away. That enormous closet even has a built-in mornng bar! Three more bedrooms and 2 baths are also on the upper level, and there is another guest bedroom and full bath on the main. With unique custom touches everywhere, you'll want to take a minute in each room to notice special features like the lighting, doors, ceilings, and hardware. Lakeside at Ansley offers all sorts of amenities like swimming, tennis, playground, and clubhouse, and you can feel safe knowing there is a guard on duty 24/7. But don't take our word for it, come see this fabulous home for yourself!
Location
State GA
County Fulton
Lake Name None
Rooms
Bedroom Description Oversized Master, Sitting Room
Other Rooms None
Basement Daylight, Finished, Finished Bath, Full
Main Level Bedrooms 1
Dining Room Butlers Pantry, Separate Dining Room
Interior
Interior Features Bookcases, Coffered Ceiling(s), Crown Molding, Entrance Foyer 2 Story, High Ceilings 9 ft Upper, High Ceilings 10 ft Main, His and Hers Closets, Permanent Attic Stairs, Tray Ceiling(s), Walk-In Closet(s), Wet Bar, Other
Heating Central, Natural Gas
Cooling Ceiling Fan(s), Central Air, Multi Units
Flooring Carpet, Ceramic Tile, Hardwood
Fireplaces Number 3
Fireplaces Type Gas Log, Glass Doors, Great Room, Keeping Room, Master Bedroom
Window Features Insulated Windows, Plantation Shutters, Window Treatments
Appliance Dishwasher, Disposal, Double Oven, Gas Range, Microwave, Range Hood, Refrigerator
Laundry Laundry Room, Main Level, Mud Room
Exterior
Exterior Feature Other
Parking Features Garage, Garage Door Opener, Garage Faces Side, Kitchen Level, Level Driveway
Garage Spaces 3.0
Fence None
Pool None
Community Features Clubhouse, Gated, Homeowners Assoc, Playground, Pool, Sidewalks, Street Lights, Tennis Court(s)
Utilities Available Cable Available, Electricity Available, Natural Gas Available, Phone Available, Underground Utilities, Water Available
Waterfront Description None
View Trees/Woods
Roof Type Composition, Shingle
Street Surface Asphalt
Accessibility None
Handicap Access None
Porch Covered, Deck, Rear Porch, Screened
Private Pool false
Building
Lot Description Corner Lot, Front Yard, Landscaped, Sprinklers In Front, Wooded
Story Two
Foundation Concrete Perimeter
Sewer Septic Tank
Water Public
Architectural Style Traditional
Level or Stories Two
Structure Type Brick 4 Sides, Stone, Other
New Construction No
Construction Status Resale
Schools
Elementary Schools Sweet Apple
Middle Schools Elkins Pointe
High Schools Roswell
Others
Senior Community no
Restrictions true
Tax ID 22 332011511947
Special Listing Condition None
Read Less Info
Want to know what your home might be worth? Contact us for a FREE valuation!

Our team is ready to help you sell your home for the highest possible price ASAP

Bought with Norman & Associates Atlanta
"My job is to find and attract mastery-based agents to the office, protect the culture, and make sure everyone is happy! "






