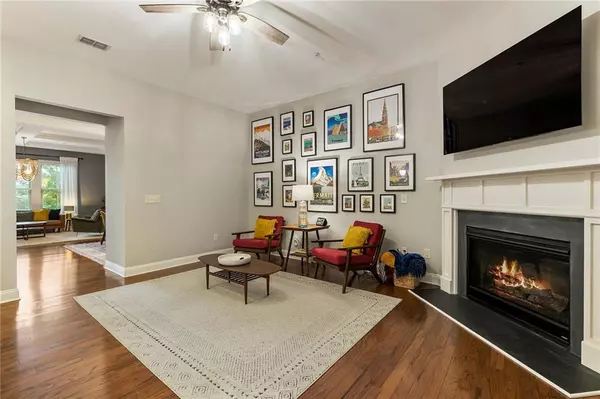$615,000
$615,000
For more information regarding the value of a property, please contact us for a free consultation.
4 Beds
3.5 Baths
2,825 SqFt
SOLD DATE : 07/17/2023
Key Details
Sold Price $615,000
Property Type Townhouse
Sub Type Townhouse
Listing Status Sold
Purchase Type For Sale
Square Footage 2,825 sqft
Price per Sqft $217
Subdivision 321 Vaughan
MLS Listing ID 7230710
Sold Date 07/17/23
Style Contemporary/Modern, Townhouse, Traditional
Bedrooms 4
Full Baths 3
Half Baths 1
Construction Status Resale
HOA Fees $325
HOA Y/N Yes
Originating Board First Multiple Listing Service
Year Built 2015
Annual Tax Amount $3,602
Tax Year 2022
Property Description
Welcome home to your sophisticated downtown Alpharetta townhome; where Boho meets Studio McGee.
Located in the 321 Vaughan community, this townhome offers the perfect blend of style, comfort, and functionality, providing a haven for relaxation and entertaining alike. Stylish design details, spacious living areas, and a prime location, this property presents an incredible opportunity to own a truly remarkable townhome.
As you step inside, you are greeted by high ceilings and hardwood floors and an abundance of natural light flowing through large family room windows. The open-concept floor plan combines the main living spaces, dining area and keeping room off the kitchen.
The heart of the home lies in the chef's kitchen, featuring stainless steel appliances, a center island with a breakfast bar, colorful cabinetry, and a walk-in pantry. The kitchen transitions into the adjacent keeping room area, perfect for casual meals, and complete with a cozy fireplace. Hosting family gatherings and entertaining guests will be a delight in this thoughtfully designed space.
Upstairs, the modern master suite is a true sanctuary, boasting a generous layout, and a luxurious en-suite bathroom with double vanity, a soaking tub, a separate shower, and a walk-in closet, with custom closets from The Container Store. Two additional well-appointed bedrooms with ample closet space and two full bathrooms complete the second level, ensuring comfort and privacy for all. The terrace level has a den space perfect for movie watching and easy access to the backyard. An additional 4th bedroom and full bath complete this level of the home.
The connection to nature is easy with a screened-in deck and a shady backyard that provides a space for relaxation.
Conveniently located in adjacent to downtown Alpharetta, this home offers easy access to a wealth of amenities, including premier shopping, dining, entertainment, and top-rated schools. Commuting is a breeze with nearby major highways and excellent transportation options.
Don't miss your chance to own this extraordinary residence in the highly coveted community of Alpharetta. Schedule a showing today and experience the luxurious lifestyle that awaits at 148 Brindle Lane.
Location
State GA
County Fulton
Lake Name None
Rooms
Bedroom Description Oversized Master, Split Bedroom Plan
Other Rooms None
Basement Bath/Stubbed, Driveway Access, Finished, Finished Bath, Full
Dining Room Open Concept
Interior
Interior Features Beamed Ceilings, Double Vanity, High Ceilings 9 ft Upper, High Ceilings 9 ft Lower, High Ceilings 10 ft Main, Tray Ceiling(s), Walk-In Closet(s)
Heating Central, Forced Air
Cooling Central Air
Flooring Carpet, Ceramic Tile, Hardwood
Fireplaces Number 1
Fireplaces Type Gas Log, Keeping Room
Window Features Insulated Windows
Appliance Dishwasher, Disposal, Double Oven, Dryer, Gas Cooktop, Range Hood, Washer
Laundry In Hall, Upper Level
Exterior
Exterior Feature None
Parking Features Attached, Drive Under Main Level, Garage, Garage Faces Front, Level Driveway
Garage Spaces 2.0
Fence None
Pool None
Community Features Homeowners Assoc, Near Beltline, Near Schools, Near Shopping, Near Trails/Greenway
Utilities Available Cable Available, Electricity Available, Natural Gas Available, Phone Available, Underground Utilities, Water Available
Waterfront Description None
View Other
Roof Type Composition
Street Surface Asphalt
Accessibility None
Handicap Access None
Porch Deck, Patio, Screened
Private Pool false
Building
Lot Description Cul-De-Sac, Landscaped, Level
Story Three Or More
Foundation Slab
Sewer Public Sewer
Water Public
Architectural Style Contemporary/Modern, Townhouse, Traditional
Level or Stories Three Or More
Structure Type Brick 3 Sides
New Construction No
Construction Status Resale
Schools
Elementary Schools Alpharetta
Middle Schools Hopewell
High Schools Cambridge
Others
HOA Fee Include Maintenance Structure, Maintenance Grounds, Pest Control
Senior Community no
Restrictions true
Tax ID 22 496011093840
Ownership Fee Simple
Financing no
Special Listing Condition None
Read Less Info
Want to know what your home might be worth? Contact us for a FREE valuation!

Our team is ready to help you sell your home for the highest possible price ASAP

Bought with Atlanta Fine Homes Sotheby's International
"My job is to find and attract mastery-based agents to the office, protect the culture, and make sure everyone is happy! "






