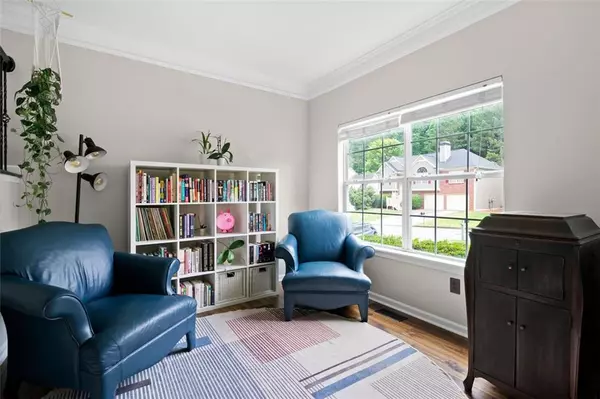$475,000
$465,000
2.2%For more information regarding the value of a property, please contact us for a free consultation.
5 Beds
4 Baths
3,025 SqFt
SOLD DATE : 07/12/2023
Key Details
Sold Price $475,000
Property Type Single Family Home
Sub Type Single Family Residence
Listing Status Sold
Purchase Type For Sale
Square Footage 3,025 sqft
Price per Sqft $157
Subdivision Parkwood At Brookstone
MLS Listing ID 7232095
Sold Date 07/12/23
Style Traditional
Bedrooms 5
Full Baths 4
Construction Status Resale
HOA Fees $280
HOA Y/N Yes
Originating Board First Multiple Listing Service
Year Built 2001
Annual Tax Amount $3,534
Tax Year 2022
Lot Size 9,844 Sqft
Acres 0.226
Property Description
Welcome home to your fresh, sun-filled 5 bedroom, 4 bathroom home with a full, finished basement. You'll have all the space you need and more! As you enter, you are greeted with Luxury Vinyl Plank floors that flow throughout the home and a soaring 2-story foyer! You will find a charming reading room/ office to the right and gracious dining room to the left. The spacious kitchen has granite counter tops and stainless steel appliances. From the eat-in kitchen, you will enjoy views to the breakfast area and family room! The family room boasts huge windows, an accent wall, and a gas-starter fireplace. You'll also find a bedroom and full bath on the main floor. Upstairs, there are four large bedrooms and two full baths. The owner's suite has beautiful tray ceilings and a windowed bath. The owner's closet leaves room to spare! The third and fourth bedrooms are bright and outfitted with great custom closets. The 5th bedroom has a room-sized closet, currently being used as an in-home gym! The HVAC was replaced in 2018, roof replaced in 2014, the exterior was freshly painted in July 2021 and the interior was painted in March 2022! Upstairs flooring replaced in March 2022 and deck renovated in 2023. The outlets and switches have all been updated with modern, bronze covers. The finished basement has exterior access, a kitchenette, full bathroom, studio space and laundry closet. The two storage rooms off the basement studio, provide ample storage space and opportunity for additional rooms. The backyard is nicely finished with beautiful landscaping, a privacy fence, pergola, and a brand-new, 2-story deck; truly an entertainer's dream! You will have access to all of the conveniences that Acworth and Kennesaw have to offer in this charming, tucked away neighborhood in Frey/Durham/ Allatoona district. Enjoy walkable access to multiple restaurants, the YMCA, the post office, public library, and more. Parkwood is affiliated with the Brookstone Country Club, with optional Swim/Tennis Access. Look no further, this is it! This home will be open to the public Saturday and Sunday from 12-2pm. This lovely home won't last!
Location
State GA
County Cobb
Lake Name None
Rooms
Bedroom Description In-Law Floorplan, Oversized Master
Other Rooms None
Basement Bath/Stubbed, Exterior Entry, Finished Bath, Finished, Full, Interior Entry
Main Level Bedrooms 1
Dining Room Seats 12+, Separate Dining Room
Interior
Interior Features High Ceilings 9 ft Lower, High Ceilings 9 ft Main, High Ceilings 9 ft Upper, Crown Molding, Double Vanity, Disappearing Attic Stairs, Entrance Foyer, Tray Ceiling(s), Walk-In Closet(s)
Heating Central, Natural Gas
Cooling Central Air, Ceiling Fan(s)
Flooring Vinyl
Fireplaces Number 1
Fireplaces Type Gas Starter
Window Features Double Pane Windows
Appliance Dishwasher, Disposal, Refrigerator, Gas Range, Microwave, Self Cleaning Oven, Gas Water Heater
Laundry Main Level, Laundry Closet
Exterior
Exterior Feature Lighting, Private Front Entry, Private Rear Entry, Rear Stairs, Rain Gutters
Parking Features Garage Door Opener, Driveway, Garage, Garage Faces Front, Kitchen Level, Level Driveway, Storage
Garage Spaces 2.0
Fence Back Yard, Fenced, Privacy, Wood
Pool Fenced, In Ground
Community Features Country Club, Clubhouse, Golf, Homeowners Assoc, Near Trails/Greenway, Playground, Pool
Utilities Available Cable Available, Electricity Available, Natural Gas Available, Phone Available, Sewer Available, Underground Utilities, Water Available
Waterfront Description None
View Trees/Woods
Roof Type Composition
Street Surface Asphalt
Accessibility None
Handicap Access None
Porch Deck, Front Porch, Patio, Rear Porch
Total Parking Spaces 2
Private Pool false
Building
Lot Description Back Yard, Landscaped, Private, Sloped, Front Yard
Story Three Or More
Foundation Slab
Sewer Public Sewer
Water Public
Architectural Style Traditional
Level or Stories Three Or More
Structure Type HardiPlank Type, Stone
New Construction No
Construction Status Resale
Schools
Elementary Schools Frey
Middle Schools Durham
High Schools Allatoona
Others
HOA Fee Include Maintenance Grounds
Senior Community no
Restrictions true
Tax ID 20019501030
Special Listing Condition None
Read Less Info
Want to know what your home might be worth? Contact us for a FREE valuation!

Our team is ready to help you sell your home for the highest possible price ASAP

Bought with Clear Summit Realty, LLC.
"My job is to find and attract mastery-based agents to the office, protect the culture, and make sure everyone is happy! "






