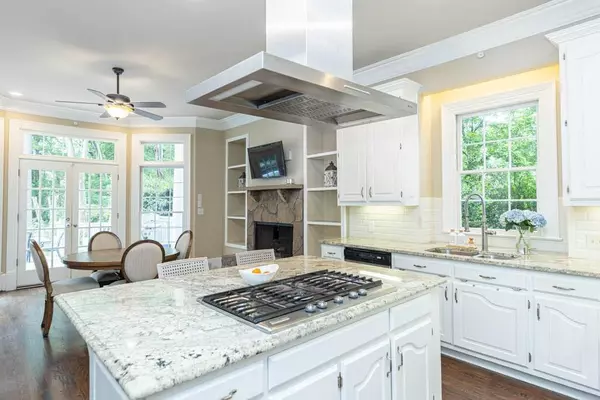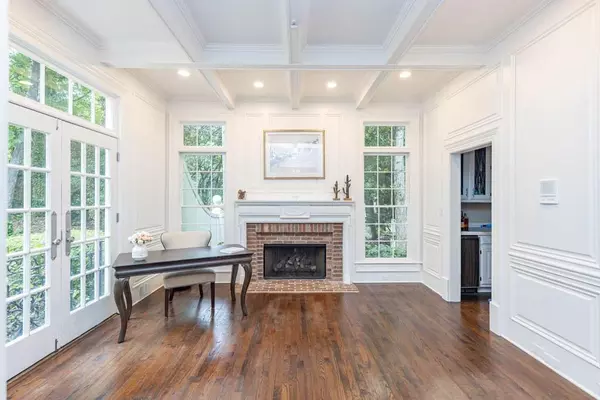$1,117,000
$1,200,000
6.9%For more information regarding the value of a property, please contact us for a free consultation.
5 Beds
4.5 Baths
5,026 SqFt
SOLD DATE : 06/30/2023
Key Details
Sold Price $1,117,000
Property Type Single Family Home
Sub Type Single Family Residence
Listing Status Sold
Purchase Type For Sale
Square Footage 5,026 sqft
Price per Sqft $222
Subdivision Thornhill
MLS Listing ID 7214276
Sold Date 06/30/23
Style French Provincial
Bedrooms 5
Full Baths 4
Half Baths 1
Construction Status Resale
HOA Fees $1,850
HOA Y/N Yes
Originating Board First Multiple Listing Service
Year Built 1985
Annual Tax Amount $8,282
Tax Year 2022
Lot Size 0.950 Acres
Acres 0.9504
Property Description
Beautifully appointed French Provincial home situated in a highly sought after school district, just minutes from Atlanta Athletic Club! Sprawling manicured lawn with complete backyard PRIVACY, large outdoor entertaining area, with gazebo, HEATED pool, and established garden. This stunning 5 BEDROOM 4.5 BATHROOM home boasts beautiful hardwood flooring, elaborate trim work, multiple fireplaces, transom windows, in-home generator, irrigation system, and more. Enjoy waking up in your spacious primary suite overlooking a serene backyard from your pedestal soaking tub. Additional en-suites perfect for guests with private entry. Kitchen offers a large island with stainless steel range hood and appliances as well as a fireplace and favorable access to the back deck space. Host with ease as the butler's pantry, wet bar, dining room, and family room are suitably located in the heart of the main level. 2 car garage with 2 storage rooms, and built in shelving. Community amenities include tennis, swimming, pickle ball, nature trails, and a playground. Conveniently located to many shopping, dining, and grocery options, within this desirable area of Duluth.
Location
State GA
County Fulton
Lake Name None
Rooms
Bedroom Description In-Law Floorplan, Oversized Master
Other Rooms Gazebo
Basement Crawl Space
Dining Room Butlers Pantry, Separate Dining Room
Interior
Interior Features Bookcases, Coffered Ceiling(s), Crown Molding, Double Vanity, Entrance Foyer, High Ceilings 10 ft Main, High Speed Internet, Tray Ceiling(s), Walk-In Closet(s), Wet Bar
Heating Natural Gas
Cooling Ceiling Fan(s), Central Air, Zoned
Flooring Carpet, Ceramic Tile, Hardwood, Marble
Fireplaces Number 4
Fireplaces Type Family Room, Keeping Room, Living Room, Master Bedroom
Window Features Bay Window(s), Plantation Shutters
Appliance Dishwasher, Electric Oven, Gas Range, Gas Water Heater, Microwave, Range Hood, Refrigerator
Laundry Laundry Room, Main Level, Sink
Exterior
Exterior Feature Garden, Lighting, Private Yard, Rain Gutters
Parking Features Attached, Driveway, Garage, Garage Door Opener, Garage Faces Side, Kitchen Level, Level Driveway
Garage Spaces 2.0
Fence Back Yard, Wood
Pool Fiberglass, In Ground, Salt Water, Screen Enclosure
Community Features Near Schools, Near Shopping, Near Trails/Greenway, Park, Pickleball, Playground, Pool, Tennis Court(s)
Utilities Available Cable Available, Electricity Available, Natural Gas Available, Phone Available, Sewer Available, Water Available
Waterfront Description None
View Trees/Woods
Roof Type Composition
Street Surface Paved
Accessibility Accessible Entrance
Handicap Access Accessible Entrance
Porch Deck
Private Pool true
Building
Lot Description Back Yard, Front Yard, Landscaped, Level, Private, Wooded
Story Two
Foundation None
Sewer Public Sewer
Water Public
Architectural Style French Provincial
Level or Stories Two
Structure Type Stucco
New Construction No
Construction Status Resale
Schools
Elementary Schools Medlock Bridge
Middle Schools Autrey Mill
High Schools Johns Creek
Others
HOA Fee Include Swim/Tennis
Senior Community no
Restrictions true
Tax ID 11 073102520198
Special Listing Condition None
Read Less Info
Want to know what your home might be worth? Contact us for a FREE valuation!

Our team is ready to help you sell your home for the highest possible price ASAP

Bought with Bolst, Inc.
"My job is to find and attract mastery-based agents to the office, protect the culture, and make sure everyone is happy! "






